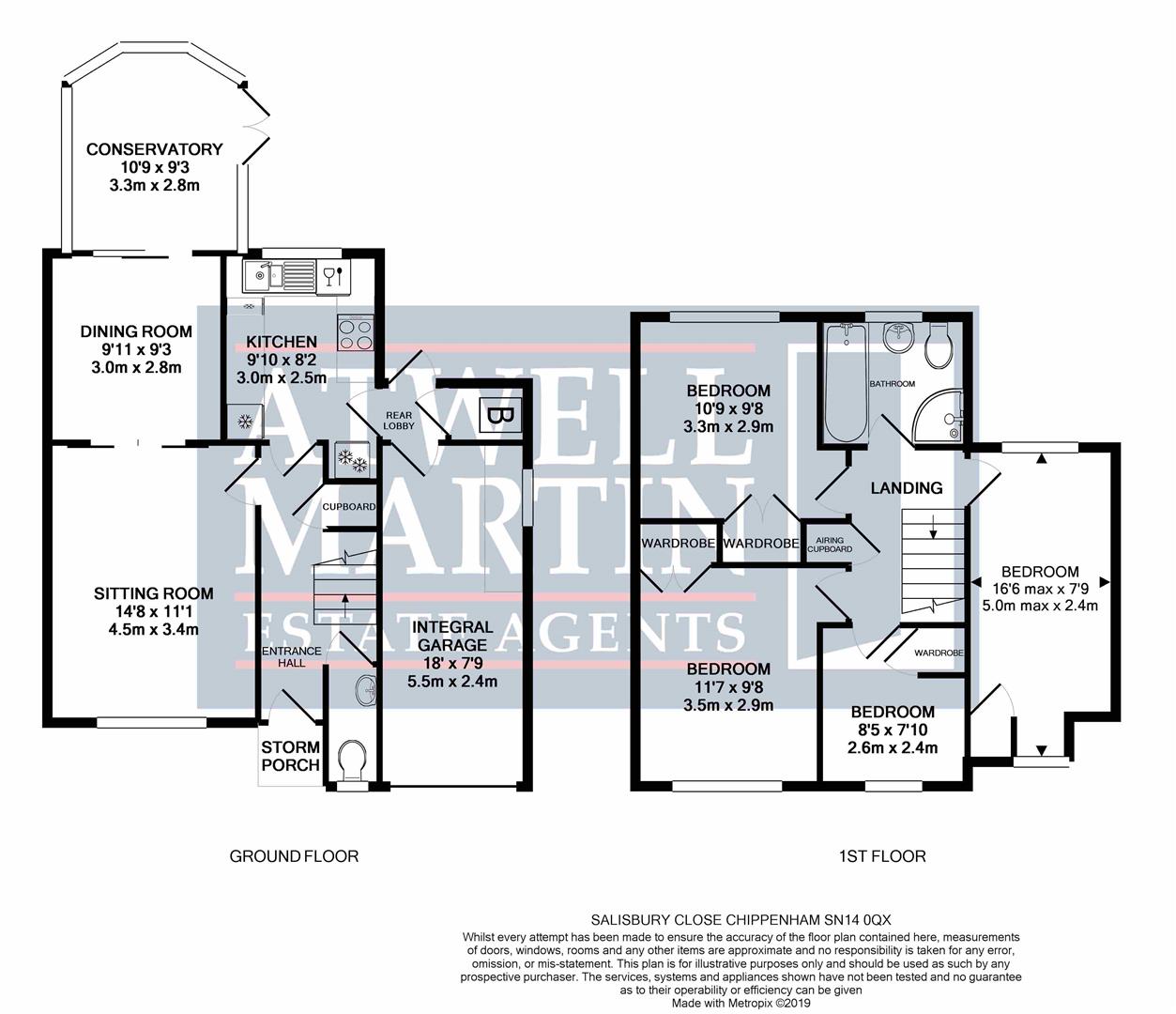4 Bedrooms Detached house for sale in Salisbury Close, Chippenham SN14 | £ 325,000
Overview
| Price: | £ 325,000 |
|---|---|
| Contract type: | For Sale |
| Type: | Detached house |
| County: | Wiltshire |
| Town: | Chippenham |
| Postcode: | SN14 |
| Address: | Salisbury Close, Chippenham SN14 |
| Bathrooms: | 1 |
| Bedrooms: | 4 |
Property Description
A four bedroom detached family home situated within a highly desirable cul-de-sac just off Queens Crescent on the western side of town. The property offers spacious and light accommodation over two floors briefly comprising; entrance hall, cloakroom, sitting room, dining room, conservatory and kitchen to the ground floor. The first floor provides; four bedrooms (three doubles), two with fitted wardrobes and two with in built cupboards and a four piece family bathroom. Externally there are front and rear landscaped gardens, single integral garage with driveway to front and owned income producing solar panels. An internal viewing is highly recommended
Situation
Chippenham itself has a wide range of amenities to include High Street retailers plus supermarkets and retail parks and, in addition, there is a leisure centre with indoor swimming pool, library, cinema and public parks. Chippenham also benefits excellent schooling with numerous primary and three highly sought after secondary schools. For those wishing to commute there is also a regular main line rail service from Chippenham station to London (Paddington) and the west country and the M4 motorway is easily accessed via Junction 17 a few miles north of the town.
Accommodation
With approximate measurements the accommodation comprises:
Storm Porch
A canopy covered porch with light and door to...
Entrance Hall
With upvc double glazed door to front, doors to sitting room, kitchen and w/c, carpeted stairs to the first floor landing, under stairs cupboard, laminate flooring, radiator.
Cloakroom
With obscured upvc double glazed window to front, two piece white suite comprising low level w/c and wash hand basin with tiled splash back, tiled floor, radiator.
Sitting Room (4.47m x 3.38m (14'8" x 11'1"))
With upvc double glazed window to front, part glazed sliding door to dining room, door to entrance hall, radiator, carpeted flooring.
Dining Room (3.02m x 2.82m (9'11" x 9'3"))
With upvc double glazed sliding door to conservatory, serving arch, radiator, laminate flooring.
Kitchen (3.00m x 2.49m (9'10" x 8'2"))
With upvc double glazed window to rear, doors to entrance hall and rear lobby, fitted kitchen offering a matching range of wall and base units, one and a half bowl sink drainer inset to rolled edge work surfaces with matching up stands, integrated electric oven and four ring electric induction hob with matching cooker hood over, integrated dishwasher, integrated fridge, built-in wine cooler, space for freezer, radiator, tiled flooring.
Rear Lobby
With door from Kitchen and further doors to garden, garage and boiler cupboard (housing the refitted combination boiler 2007 and water softener).
Conservatory (3.28m x 2.82m (10'9" x 9'3"))
Of upvc construction with double glazed windows to three sides, upvc double glazed french doors to side, fan with lights, laminate floor.
First Floor Landing
With carpeted stairs rising from the entrance hall, cupboard, access to roof void which is insulated and part boarded.
Master Bedroom (3.28m x 2.95m (10'9" x 9'8"))
With upvc double glazed window to rear, radiator, built-in wardrobes, carpeted.
Second Bedroom (3.53m x 2.95m (11'7" x 9'8"))
With upvc double glazed window to front, radiator, built-in wardrobes, carpeted.
Third Bedroom (5.03m max x 2.36m (16'6" max x 7'9"))
Dual aspect room with upvc double glazed windows to front and rear, built-in cupboard, radiator, carpeted.
Fourth Bedroom (2.57m x 2.39m (8'5" x 7'10"))
With upvc double glazed window to front, built-in cupboard, radiator, carpeted.
Family Bathroom
With obscure upvc double glazed window to rear, four piece white suite comprising; bath, shower cubicle, pedestal wash hand basin and low level w/c, chrome fittings, fully tiled, heater towel rail, extractor fan, tiled floor.
Externally
Front Garden
A low maintenance garden to front with mature tree, partly enclosed by hedging, laid to patio, gated path to rear garden.
Rear Garden
A fully landscaped rear garden with patio, raised borders and lawn fully enclosed by heading and fencing, outside tap, gated access to front, garden shed.
Single Garage & Driveway (5.49m x 2.36m (18' x 7'9"))
Integral garage with single up and over door to front, power and light, upvc double glazed window to side, door to rear lobby, space and plumbing for automatic washing machine, space for tumble dryer, space for fridge/freezer.
Solar Panel Information
This property has the added benefit of owning 12 x 250 watt Sanyo ultra efficient pv panels. These are on the top tier feed in tariff which is in excess of 0.50p per kilowatt hour. The panels have been generating £1300 per annum and the house hold bill are around £1100 per annum. The tariff is for 25 years and this is year 7 so 18 years remaining. We can provide solar income to date plus fuel bills for past years.
Property Location
Similar Properties
Detached house For Sale Chippenham Detached house For Sale SN14 Chippenham new homes for sale SN14 new homes for sale Flats for sale Chippenham Flats To Rent Chippenham Flats for sale SN14 Flats to Rent SN14 Chippenham estate agents SN14 estate agents



.jpeg)








