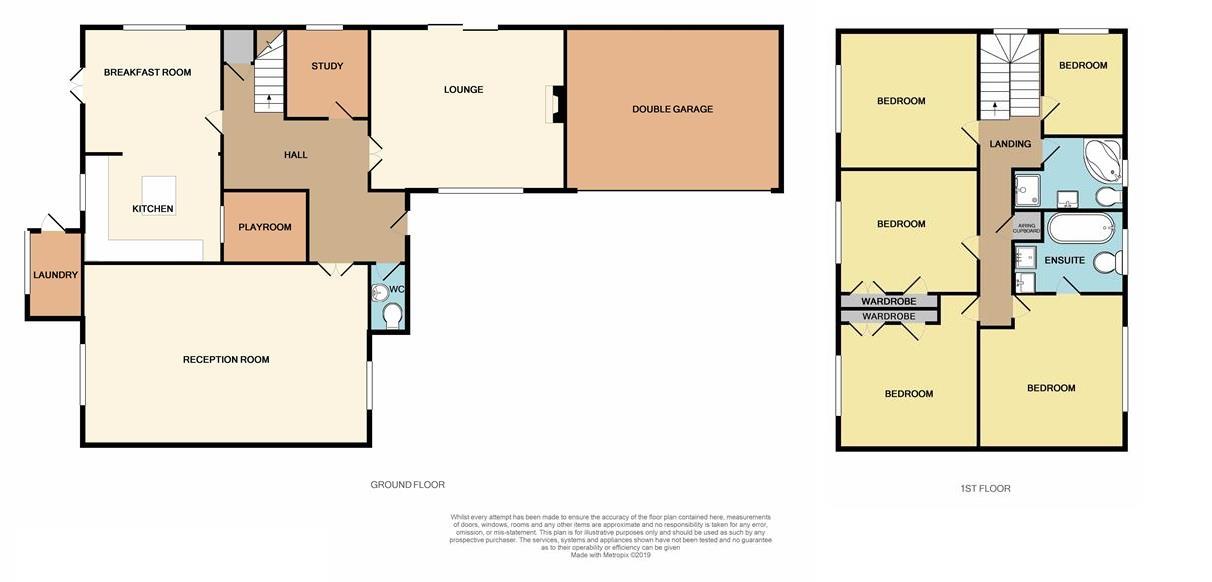5 Bedrooms Detached house for sale in Salisbury Drive, Stafford ST16 | £ 500,000
Overview
| Price: | £ 500,000 |
|---|---|
| Contract type: | For Sale |
| Type: | Detached house |
| County: | Staffordshire |
| Town: | Stafford |
| Postcode: | ST16 |
| Address: | Salisbury Drive, Stafford ST16 |
| Bathrooms: | 3 |
| Bedrooms: | 5 |
Property Description
This distinctive five bedroom executive detached home occupies a private cul-de-sac position within a sought after location in Stafford. The property has undergone recent improvements and offers exceptionally well presented versatile living accommodation. On the ground floor, a welcoming reception hallway leads you into the heart of the home, with doors off to a guest cloakroom, ground floor WC, reception room and an open plan kitchen dining area with a breakfast bar off, as well as a separate utility/laundry room. To the first floor are five bedrooms; the bespoke en-suite bathroom to the master has twin pedestal wash hand basins and rainfall shower over the bath, and the contemporary family bathroom offers both a shower and Jacuzzi bath. Externally, the driveway provides ample off road parking and leads to the garage. The gardens have mature shrub borders, creating a secluded and quite intimate feel. A paved patio area extends out from the rear of the property providing space for alfresco entertaining and Zen area. This is an impressive family home which needs to be viewed in order to be fully appreciated.
Reception Hallway
Lounge (5.60m x 4.60m (18'4" x 15'1"))
Study (3.00m x 2.20m (9'10" x 7'2"))
Breakfast Area (4.10m x 3.90m (13'5" x 12'9"))
Kitchen (6.25m max x 3.40m max (20'6" max x 11'1" max))
Utility Room
Guest Cloakroom (2.00m x 1.00m (6'6" x 3'3"))
Reception Room Two (4.40m x 3.10m (14'5" x 10'2"))
Reception Room Three (3.95m x 4.10m (12'11" x 13'5"))
Shower Room (2.40m x 1.10m (7'10" x 3'7"))
First Floor Landing
Master Bedroom (5.00m x 4.00m (16'4" x 13'1"))
En-Suite Bathroom (3.00m x 2.40m (9'10" x 7'10"))
Bedroom (4.10m x 3.90m (13'5" x 12'9"))
Bedroom (4.10m x 3.50m (13'5" x 11'5"))
Bedroom (4.10m x 3.95m (13'5" x 12'11"))
Bedroom (2.30m x 3.10m (7'6" x 10'2"))
Family Bath & Shower Room (2.20m x 2.95m (7'2" x 9'8"))
Double Garage (6.00m x 4.90m (19'8" x 16'0"))
Rear & Side Gardens
Floor Plans & Space Planner
Please take advantage of the Space Planner, which allows you to drag-and-drop furniture into the floor plan, to see how you might actually live in this property.
Dragging-and-dropping from the furniture library is very easy and, once finished, you are able to view the finished plan in 2D or 3D, and also save or email the floor plan for future access.
Simply copy and paste the following link into your browser:
Floorplan & Space Planner
Please take advantage of the Space Planner, which allows you to drag-and-drop furniture into the floor plan, to see how you might actually live in this property. Dragging-and-dropping from the furniture library is very easy and, once finished, you are able to view the finished plan in 2D or 3D, and also save or email the floor plan for future access. Simply copy and paste the following link into your browser:
Property Location
Similar Properties
Detached house For Sale Stafford Detached house For Sale ST16 Stafford new homes for sale ST16 new homes for sale Flats for sale Stafford Flats To Rent Stafford Flats for sale ST16 Flats to Rent ST16 Stafford estate agents ST16 estate agents



.jpeg)











