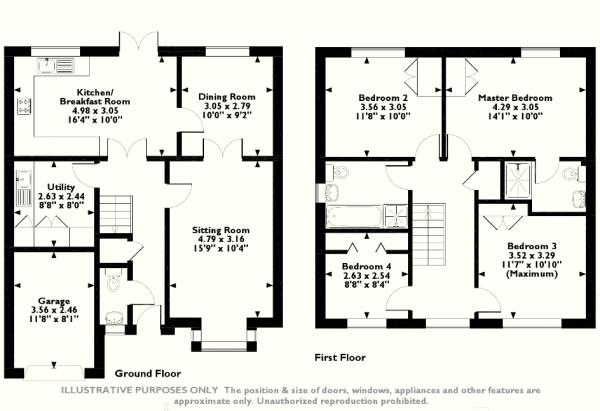4 Bedrooms Detached house for sale in Salt Works Lane, Weston, Stafford ST18 | £ 305,000
Overview
| Price: | £ 305,000 |
|---|---|
| Contract type: | For Sale |
| Type: | Detached house |
| County: | Staffordshire |
| Town: | Stafford |
| Postcode: | ST18 |
| Address: | Salt Works Lane, Weston, Stafford ST18 |
| Bathrooms: | 3 |
| Bedrooms: | 4 |
Property Description
Looking for something that feels new? Then this detached house could be right up your street! We’re not kidding when we say that it’s hard to believe that this property has actually already been lived in. With a contemporary kitchen and bathrooms this modern detached house will already be ticking the boxes for those home hunters who are searching for a home that’s ready to move into. Located on the old saltworks site in Weston, the house has already been seasoned and preserved with a lovely rear garden ready to be enjoyed by the new home owners. The house offers an entrance hallway, guest wc, lounge, dining room, breakfast kitchen. To the first floor the property offers four bedrooms and a family bathroom with the master bedroom benefitting from an en-suite. A tarmacadam drive provides off road parking leads to the integral garage and gated side access leading to the rear garden, laid mainly to lawn and paved seating area.
Entrance Hall
Composite door to entrance hall having under stairs storrage cupboard, oak flooring, radiator, stairs off to the first floor landing, door to guest wc.
Guest WC
Comprising low level wc, pedestal wash hand basin, splash back tiling, oak floor, radiator, double glazed window to the front elevation.
Lounge (18' 5'' x 10' 4'' (5.62m x 3.15m) (Length into bay window))
Having granite fire surround with matching inset and hearth housing pebble effect electric fire, double glazed bay window to the front elevation, two radiators and glazed double doors to the dining room.
Dining Room (10' 0'' x 9' 1'' (3.06m x 2.77m))
Having radiator, double glazed window to the rear elevation and door to the breakfast/kitchen which can also be accessed via the entrance hall.
Breakfast/Kitchen (9' 8'' x 16' 4'' (2.95m x 4.97m))
A spacious and light breakfast/kitchen having wall mounted units, worktop incorporating four ring gas hob with extractor over and one and a half bowl stainless steel sink drainer with chrome mixer tap, matching base units, integrated oven, space and plumbing for appliances, splash back tiling, ceramic tiled floor, radiator, double glazed French doors to the rear garden.
First Floor Landing
First floor landing having radiator, double glazed window to the front elevation, airing cupboard and access to loft space.
Bedroom 1 (10' 0'' x 14' 1'' (3.05m x 4.30m))
Double bedroom having built-in double wardrobes, radiator, double glazed window to the rear elevation, door to en-suite.
En-Suite
Comprising double ceramic tiled shower cubicle, low level wc, pedestal wash hand basin, splash back tiling and radiator.
Bedroom 2 (10' 0'' x 11' 8'' (3.05m x 3.55m))
Double bedroom having a radiator, double glazed window to the rear elevation.
Bedroom 3 (11' 7'' x 10' 10'' (3.52m x 3.31m)(max - length))
A third good size double bedroom having radiator and double glazed window to the front elevation.
Bedroom 4 (8' 8'' x 8' 4'' (2.63m x 2.53m))
Having radiator and double glazed window to the front elevation.
Family Bath/Shower Room
Comprising of ceramic tiled shower cubicle, panelled bath, pedestal wash hand basin, low level wc, splash back tiling, radiator, double glazed window to the side elevation.
Outside
The property has an astro turf front garden for ease of maintenance with gravelled border, double width tarmac driveway leading to the single garage, gated side access leading to the rear garden, laid mainly to lawn with borders and paved seating areas.
Property Location
Similar Properties
Detached house For Sale Stafford Detached house For Sale ST18 Stafford new homes for sale ST18 new homes for sale Flats for sale Stafford Flats To Rent Stafford Flats for sale ST18 Flats to Rent ST18 Stafford estate agents ST18 estate agents



.png)











