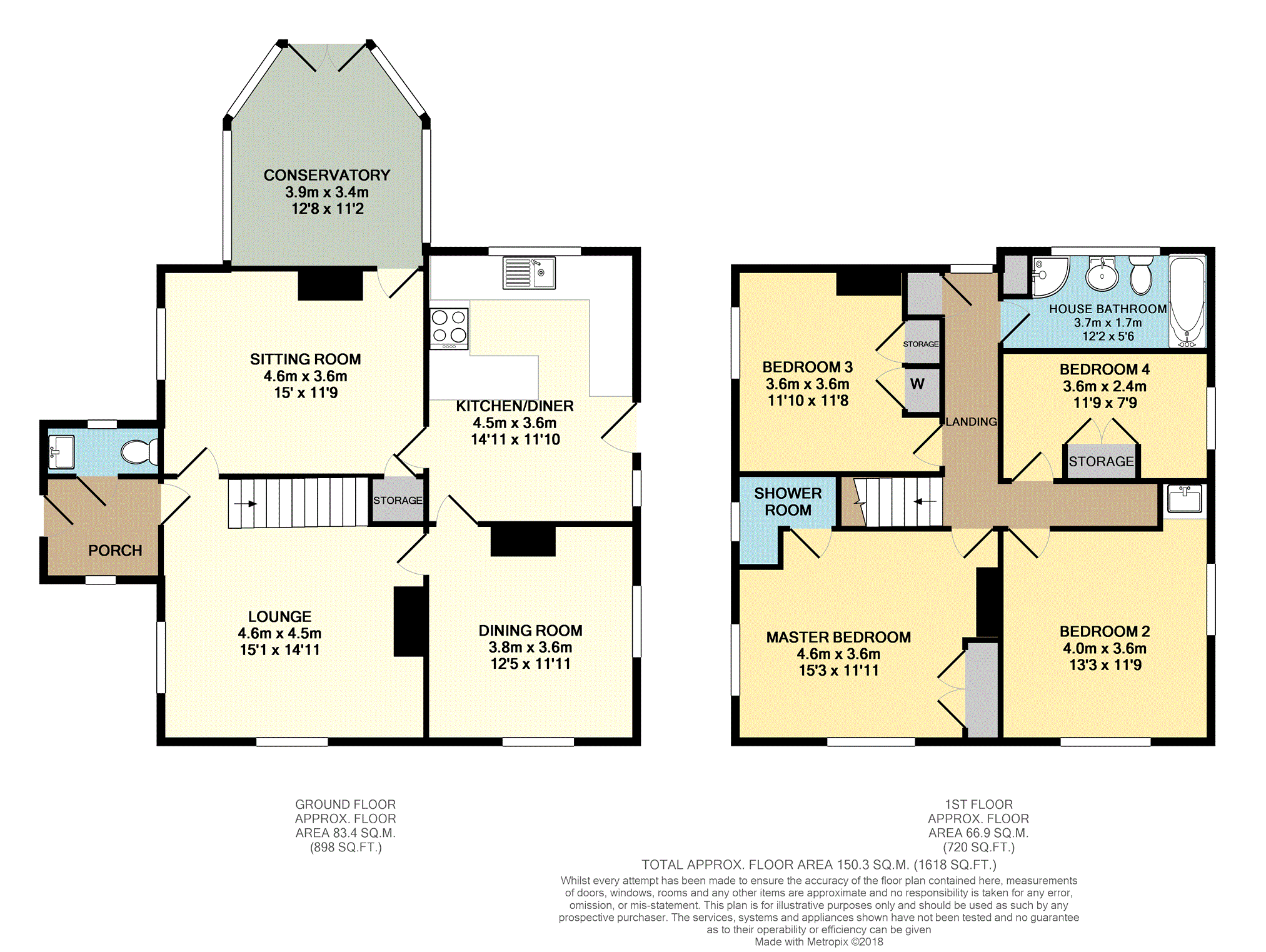4 Bedrooms Detached house for sale in Saltaire Road, Eldwick BD16 | £ 600,000
Overview
| Price: | £ 600,000 |
|---|---|
| Contract type: | For Sale |
| Type: | Detached house |
| County: | West Yorkshire |
| Town: | Bingley |
| Postcode: | BD16 |
| Address: | Saltaire Road, Eldwick BD16 |
| Bathrooms: | 1 |
| Bedrooms: | 4 |
Property Description
Situated in this quiet, semi-rural backwater in the highly desirable Eldwick village, occupying a stunning corner plot with generous mature gardens is this superbly appointed, four bedroom stone detached residence.
Built in the mid 1800's the property retains a wealth of charm and character throughout, whilst having been much improved over the years to create a fantastic family home ready for immediate occupation.
Approached via Saltaire Road is a gated driveway providing ample off road parking leading to a detached double garage.
To the ground floor is an entrance utility porch, separate W.C, lounge, sitting room, dining room, conservatory and a dining kitchen.
To the first floor there are four bedrooms the master of which has an en-suite shower room, and a separate house bathroom.
This truly is a 'must see' property in a wonderful location and therefore has to be seen to be fully appreciated.
To book your viewing log onto
Entrance Porch
A useful utility porch with a tiled floor, plumbing for a washing machine and tumble dryer, and a double glazed window.
W.C.
Fitted suite comprising a low level W.C. Wash hand basin, tiled floor and a frosted double glazed window.
Lounge
15'1" x 14'11"
A beautiful cosy living space with a feature open staircase with Roman style pillar leading to the first floor. Wood burning stove recessed in an attractive fireplace, ornate plaster cornice and ceiling rose, central heating radiators and double glazed sash windows to two elevations.
Sitting Room
15' x 11'9"
With a multi fuel cast iron feature fire place with tiled sides, stone hearth and a wooden surround, ornate plaster ceiling cornice and rose, wooden flooring, useful under stairs storage and a double glazed sash window.
Dining Room
12'5" x 11'11"
Having a feature stone fireplace, ornate plaster ceiling cornice and rose, central heating radiator and double glazed sash windows to two elevations.
Kitchen/Diner
14'11" x 11'10"
Fitted with a range of base and wall units with contrasting Corian worksurfaces over, inset sink unit, drainer and mixer tap and integrated dishwasher.
Double glazed windows to two elevations, side entrance door and a central heating radiator.
Conservatory
12'8" x 11'2"
A beautiful conservatory overlooking the mature gardens with a tiled floor and double doors opening into the garden.
First Floor Landing
With a built in airing cupboard, central heating radiator and a double glazed sash window overlooking the garden.
Bedroom One
15'3" x 11'11"
With a decorative cast iron fireplace, built in storage shelving, central heating radiator and double glazed sash windows to two elevations.
En-Suite Shower Room
An attractive fitted suite comprising a shower cubicle, vanity wash hand basin with mixer tap, low level W.C. Heated towel rail and a double glazed sash window.
Bedroom Two
13'3" x 11'11"
Having a vanity wash hand basin, central heating radiator and double glazed sash windows to two elevations.
Bedroom Three
11'10" x 11'8"
With a built in wardrobe and built in storage shelving, central heating radiator and a double glazed sash window.
Bedroom Four
11'9" x7'9"
With built in storage shelving, central heating radiator and a double glazed sash window.
Bathroom
A four piece bathroom suite comprising a panelled bath, corner shower cubicle, vanity wash hand basin with mixer tap, low level W.C. Heated towel rail, tiled floor, spotlights to the ceiling and a frosted double glazed window.
Outside
A gated driveway provides ample off road parking leading to a detached double garage with an electric up and over door light and power (19'8 x 19'1").
Generous gardens surround the property with a range of mature shrubs and trees throughout, various lawns, flower beds, patio areas and vegetable plots as well as a Gabriel Ash greenhouse.
Property Location
Similar Properties
Detached house For Sale Bingley Detached house For Sale BD16 Bingley new homes for sale BD16 new homes for sale Flats for sale Bingley Flats To Rent Bingley Flats for sale BD16 Flats to Rent BD16 Bingley estate agents BD16 estate agents



.png)











