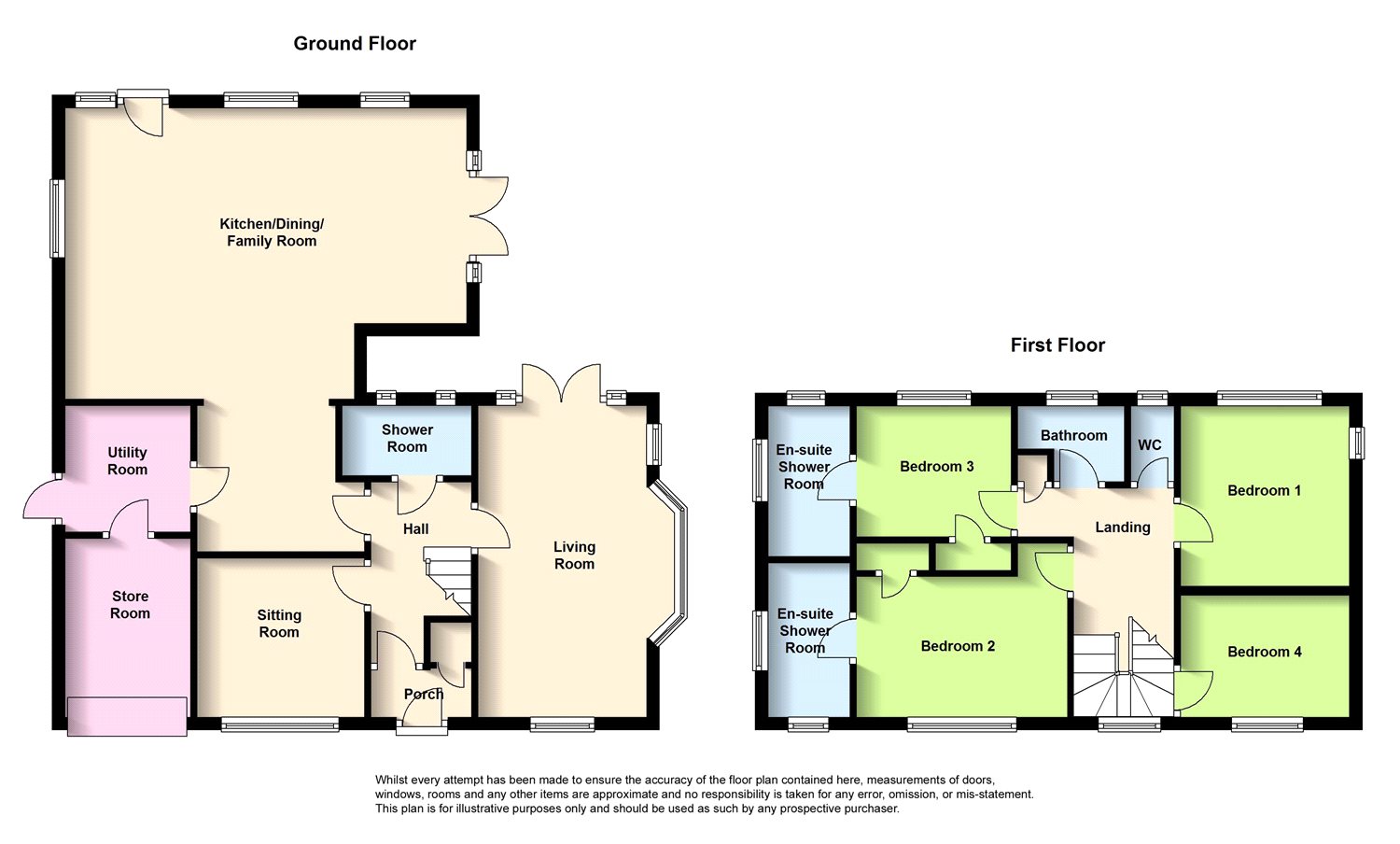4 Bedrooms Detached house for sale in Salvington Hill, High Salvington, Worthing, West Sussex BN13 | £ 675,000
Overview
| Price: | £ 675,000 |
|---|---|
| Contract type: | For Sale |
| Type: | Detached house |
| County: | West Sussex |
| Town: | Worthing |
| Postcode: | BN13 |
| Address: | Salvington Hill, High Salvington, Worthing, West Sussex BN13 |
| Bathrooms: | 4 |
| Bedrooms: | 4 |
Property Description
A four bedroom detached house.
A skilfully extended detached family home with a superb 30' feature open plan kitchen/family room. Four bedrooms, family bathroom and three shower rooms, two of which are ensuite. Outside there are attractive gardens and significant off road parking in addition to the garage.
The accommodation in more detail with approximate room sizes as follows:
Double glazed front door to:
Entrance Porch
Storage cupboard, quarry tiled flooring, door to:
Entrance Hall
Radiator, telephone point.
Lounge (6.25m x 3.78m (20' 6" x 12' 5"))
An attractive triple aspect room, two of the windows having original stained glass and double glazed french door leading to rear garden, feature fireplace with gas fire, two radiators, television aerial point.
Playroom/Study/Formal Dining Room (3.35m x 3.35m (11' 0" x 11' 0"))
Double glazed window, radiator.
Ground Floor Shower Room
White suite comprising step in shower area, vanity unit with wash hand basin and cupboard beneath, low level WC, double glazed window, ladder style radiator, shaver point, part tiled walls.
Kitchen/Family Room (9.14m x 8.13m (30' 0" x 26' 8"))
A superb contemporary open plan space providing comprehensive kitchen area, family dining area and bespoke storage. The kitchen area comprises of wall and base units, inset one and a quarter bowl sink unit with mixer tap and water filter, built in induction hob with canopy above, integrated fridge and freezer, integrated dishwasher, in addition there is a feature island unit, wine rack, storage baskets, space for breakfast bar stools. In addition, there are built in welsh dressers with granite surface, free standing plumbed in American style fridge/freezer, bespoke fitted home office desk units, double glazed windows providing a triple aspect double glazed french doors leading to patio side garden.
Utility Room (2.64m x 2.51m (8' 8" x 8' 3"))
Spacious area with work surface, stainless steel sink, storage cupboards, washing machine and tumble dryer, cupboard concealing boiler for central heating, double glazed door to side passageway and door to integral garage.
Landing
With picture window, linen cupboard, radiator, access to loft via pull down ladder.
Bedroom One (South East) (3.7m x 3.35m (12' 2" x 11' 0"))
Two double glazed windows with view to Worthing and sea beyond, radiator, television aerial point.
Bedroom Two (North West) (4.5m x 2.74m (14' 9" x 9' 0"))
Built in wardrobe, double glazed window, radiator, television aerial point, attractive views towards Highdown and the sea.
Ensuite Shower Room
White suite comprising step in shower area, wash hand basin, low level WC, storage, ladder style radiator, port hole style stained glass window.
Bedroom Three (North East) (3.58m x 2.74m (11' 9" x 9' 0"))
Double glazed window with view to Worthing and sea beyond, radiator, built in wardrobe, television aerial point.
Ensuite Shower Room
White suite comprising step in shower area, wash hand basin, WC, ladder style radiator, matching port hole style stained glass window.
Bedroom Four (South West) (3.35m x 2.44m (11' 0" x 8' 0"))
Radiator, double glazed window, attractive view towards Highdown and the sea.
Family Bathroom
White suite comprising panel enclosed bath, mixer tap, shower unit above, wash hand basin, radiator, shaver point, part tiled walls, double glazed window.
Separate WC
Part tiled walls, radiator, double glazed window, low level WC.
Front Garden
Enclosed by beech hedge with flower and shrub beds, terraced paved areas, gate providing side access.
Rear Garden
An attractive feature of the property benefiting from south facing block paved patio area, ideal for entertaining with outside lighting, two areas of lawn with mature shrubs, fruit trees and flower beds, to the rear there is a vegetable plot, green house, potting shed and outside tap.
Parking
A significant driveway being part block paved and part flagstones, providing off road parking for numerous vehicles.
Integral Garage (3.56m x 2.6m (11' 8" x 8' 6"))
Providing good storage with light, power, radiator, remote control up and over door and door to utility room.
Agents Note:
We understand there are solar panels providing a benefit with hot water.
Property Location
Similar Properties
Detached house For Sale Worthing Detached house For Sale BN13 Worthing new homes for sale BN13 new homes for sale Flats for sale Worthing Flats To Rent Worthing Flats for sale BN13 Flats to Rent BN13 Worthing estate agents BN13 estate agents



.png)











