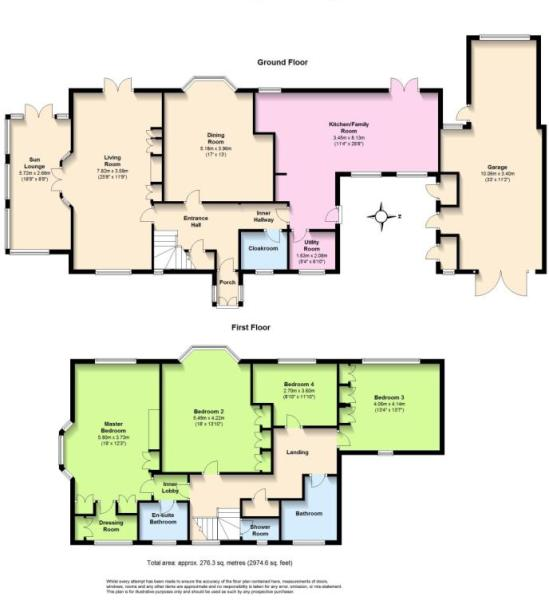4 Bedrooms Detached house for sale in Salvington Hill, Worthing, West Sussex BN13 | £ 965,000
Overview
| Price: | £ 965,000 |
|---|---|
| Contract type: | For Sale |
| Type: | Detached house |
| County: | West Sussex |
| Town: | Worthing |
| Postcode: | BN13 |
| Address: | Salvington Hill, Worthing, West Sussex BN13 |
| Bathrooms: | 0 |
| Bedrooms: | 4 |
Property Description
An attractive, beautifully presented, four bed detached family home situated on a generous plot with west rear garden and sweeping in/out drive. The accommodation comprises;
French doors lead to a porch with a wooden front door which then leads to the entrance hall with parquet flooring and original wood panelling. The triple aspect lounge boasts feature gas fire with French door to the garden. Doors lead to the sun room which has a tiled floor and further French doors to the garden. The dining room has wooden floors with a bay window overlooking the garden and a serving hatch. An inner hall with cloaks cupboard leads to the extended dual aspect kitchen family room which benefits from a range of cupboards, drawers, integrated dishwasher, double oven, gas hob and space for fridge freezer. The utility has work surfaces and space for a washing machine. There is also a ground floor cloakroom. Stairs lead to the first floor split level landing with window. Bedroom one is dual aspect with south facing bay window, built in wardrobes and a dressing room with further fitted wardrobes, there is also an en-suite bathroom. Bedroom two overlooks the rear garden with a bay window and range of fitted wardrobes. Bedroom three is dual aspect and over looks both front and rear and benefits from fitted wardrobes. Bedroom four is currently used as an office. The family bathroom has part tiled walls with a suite comprising; panel enclosed bath, wash hand basin and WC. To the split level landing there is a separate shower room.
The westerly gardens are beautifully maintained and a particular feature of the property. The large raised patio provides ample entertaining and seating areas, there is also an attractive Pergoda to provide cover. There are established plant and shrub borders as well as various fruit trees and a summer house with full length windows. In addition, to the front, is a sweeping driveway leading to a double length garage and covered car port.
Situated in the High Salvington area of Worthing with it's iconic Windmill and popular dog walking spots. The local village shop can be found at the top of the Road, with a more comprehensive range of shops being available from Worthing Town Centre. Buses run near by and with easy access to the A27 the property is ideal for commuters to Chichester or Brighton.
Ground Floor
Porch
Entance Hall
12' 3'' x 10' 11'' (3.75m x 3.34m)
Living Room
25' 8'' x 15' 3'' (7.84m x 4.68m)
Sun Room
18' 0'' x 8' 9'' (5.5m x 2.69m)
Dining Room
17' 0'' x 15' 10'' (5.2m x 4.85m)
Kitchen / Breakfast Room - max
26' 8'' x 19' 10'' (8.14m x 6.07m)
Utility Room
6' 9'' x 5' 4'' (2.08m x 1.63m)
Ground Floor WC
6' 9'' x 5' 6'' (2.07m x 1.68m)
First Floor
Bedroom One
19' 1'' x 13' 4'' (5.83m x 4.08m)
Dressing Room
En-suite
7' 1'' x 6' 0'' (2.17m x 1.84m)
Bedroom Two
17' 9'' x 13' 9'' (5.43m x 4.22m)
Bedroom Three
13' 7'' x 13' 4'' (4.16m x 4.08m)
Bedroom Four
11' 10'' x 8' 10'' (3.62m x 2.7m)
Bathroom
9' 6'' x 8' 1'' (2.9m x 2.47m)
Shower Room
5' 9'' x 2' 7'' (1.76m x 0.8m)
Exterior
Double Garage
32' 9'' x 11' 2'' (10m x 3.42m)
Summer House
Property Location
Similar Properties
Detached house For Sale Worthing Detached house For Sale BN13 Worthing new homes for sale BN13 new homes for sale Flats for sale Worthing Flats To Rent Worthing Flats for sale BN13 Flats to Rent BN13 Worthing estate agents BN13 estate agents



.png)











