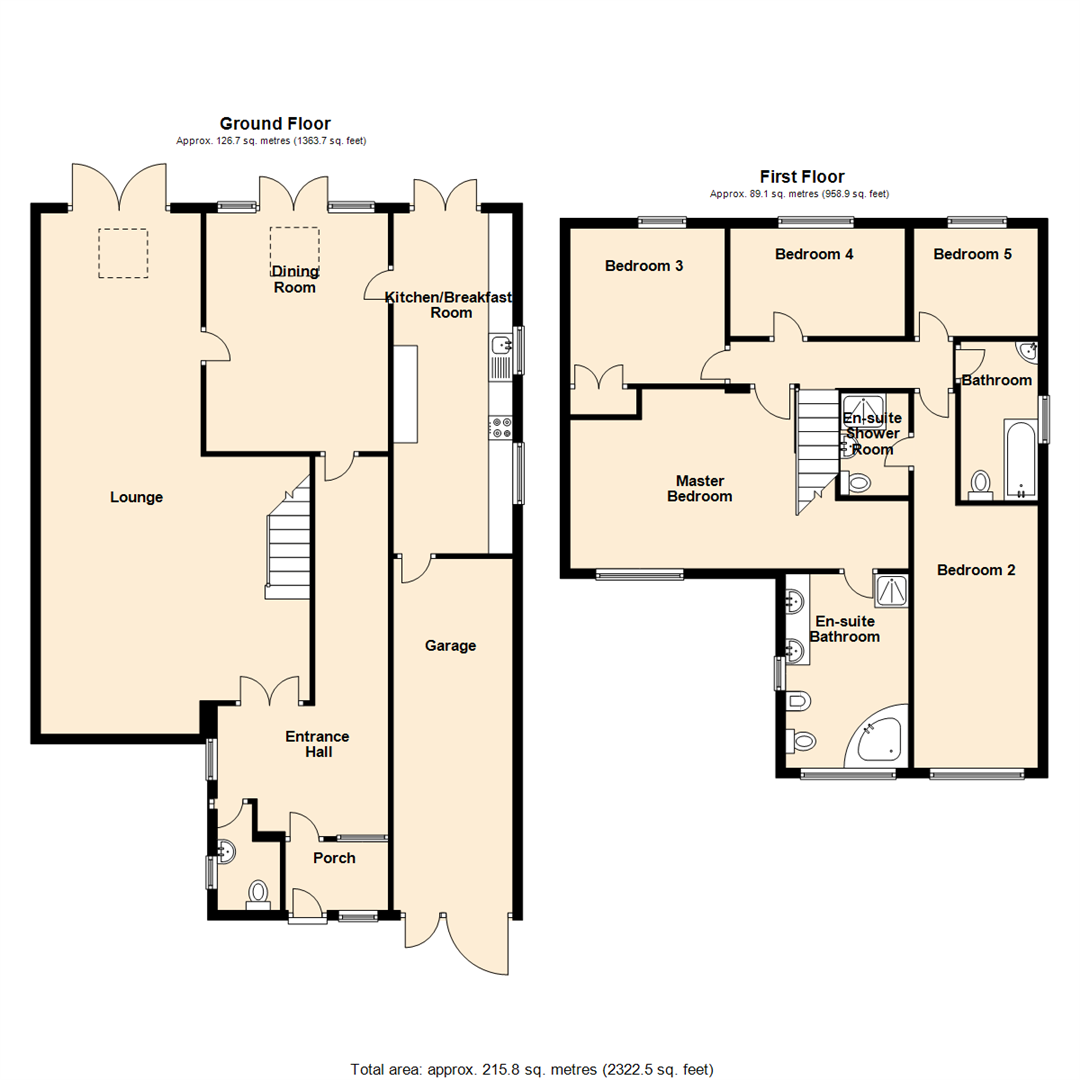5 Bedrooms Detached house for sale in Sambourn Close, Solihull B91 | £ 599,950
Overview
| Price: | £ 599,950 |
|---|---|
| Contract type: | For Sale |
| Type: | Detached house |
| County: | West Midlands |
| Town: | Solihull |
| Postcode: | B91 |
| Address: | Sambourn Close, Solihull B91 |
| Bathrooms: | 3 |
| Bedrooms: | 5 |
Property Description
A Considerably Extended And Well Presented Modern Detached House Benefiting From UPVC Double Glazing, Gas Fired Central Heating And 90ft Approx Delightful Rear Garden Abutting The Mooring Side Of The
Grand Union Canal
Deep Enclosed Porch
UPVC sealed unit double glazed door, matching side window, tiled floor, glazed doors to hall.
Hall
Double central heating radiator, electricity trip controls, access to inner hallway with further central heating radiator, door to guest cloakroom.
Guest Fitted Cloakroom
Close coupled WC, vanity basin with cupboards under, tiled splashback, central heating radiator, obscure UPVC sealed unit double glazed window.
Spacious Through Living Room (10.74m x 5.16m max / 3.30m x 6.05m (35'3" x 16'11")
UPVC sealed unit double glazed window to front, UPVC sealed unit double glazed French doors to rear, Velux roof light, double central heating radiator, white fire surround with marble hearth and back suitable for electric fire, attractive staircase with glazed panels and wooden handrail leading to upper floor, door to dining room.
Dining Room (4.93m x 3.76m (16'2" x 12'4"))
UPVC sealed unit double glazed French doors with matching side windows to rear garden, double central heating radiator, Velux roof light, door to hall.
Superb Breakfast Kitchen (7.01m x 2.44m (23'0" x 8'0"))
Ash floor and wall storage cupboards and drawers, complementary work surfaces with single drainer black inset sink with mixer tap, fridge on freezer, Zanussi four ring ceran hob, complementary stainless steel eye level double oven and grill, breakfast bar seating six, further wall display cupboards with storage cupboards beneath, complementary tiling to walls, sealed unit double glazed French doors leading out to patio, UPVC sealed unit double glazed windows to side, doors to hall and garage.
Single Garage (5.92m x 2.46m (19'5" x 8'1"))
Insulated double doors to front, range of storage cupboards and work surfaces, Worcester combination pressurised central heating boiler and insulated hot water storage tank, plumbing for washing machine, light and multiple power points.
Central Landing
Drop down hatch to insulated and part boarded loft space with light point, doors to five bedrooms and family bathroom.
Master Bedroom (3.89m x 2.97m plus lobby to en suite (12'9" x 9'9")
UPVC sealed unit double glazed window to front, built in Ash wardrobes, bed side tables, dressing table unit, further built in wardrobes, door to en suite.
En Suite Bathroom (4.01m x 3.18m (13'2" x 10'5"))
White suite of panelled bath, close coupled WC, bidet, vanity top with cupboards under and twin wash basins, mirror, light and shaver point, corner shower cubicle with Grohe shower mixer, tiling to walls, double central heating radiator, obscure UPVC sealed unit double glazed window.
Bedroom Two (5.31m x 2.41m plus passage 2.44m x 0.86m (17'5" x)
UPVC sealed unit double glazed windows to front and side, built in wardrobes, dressing table with mirror, additional built in wardrobes with over bed boxes, central heating radiator.
En Suite Shower Room (2.16m x 1.40m (7'1" x 4'7"))
White close coupled WC, pedestal wash hand basin, mirror fronted medicine cabinet, chromium ladder style towel rail, shower cubicle with Grohe shower mixer, tiling to walls.
Bedroom Three (3.20m x 2.97m (10'6" x 9'9"))
UPVC sealed unit double glazed window overlooking rear garden, built in wardrobes and bedhead bridging unit, desk top shelving, cupboard, central heating radiator.
Bedroom Four (3.35m x 2.21m (11'0" x 7'3"))
Twin UPVC sealed unit double glazed windows to rear, central heating radiator.
Bedroom Five (2.59m x 2.21m (8'6" x 7'3"))
UPVC sealed unit double glazed window to overlooking rear garden, central heating radiator.
Family Bathroom (3.35m x 1.60m (11'0" x 5'3"))
Whirlpool bath, close coupled WC, wash basin with cupboard under, corner shower cubicle with glazed door and Grohe shower mixer, chromium towel rail tiling to walls, extractor fan, four down lighting points, obscure UPVC sealed unit double glazed window.
Outside
To the right hand side of the property is a paved and gated trademans side entrance with water tap and light point, to the right hand side there is a further side access leading around to the rear garden which is laid out with shaped paved terrace, raised flower beds and shrubbery borders, well fenced boundaries with concrete gravel boards and posts, a range of mature trees and shrubs within the lawned area giving privacy and a most attractive aspect. There is a timber Wendy House with light and power points, two garden sheds and greenhouse. To the rear boundary is a post and wire fencing beyond which is a dense foliage and trees leading up from the Grand Union Canal mooring side some 40ft below.
Property Location
Similar Properties
Detached house For Sale Solihull Detached house For Sale B91 Solihull new homes for sale B91 new homes for sale Flats for sale Solihull Flats To Rent Solihull Flats for sale B91 Flats to Rent B91 Solihull estate agents B91 estate agents



.png)











