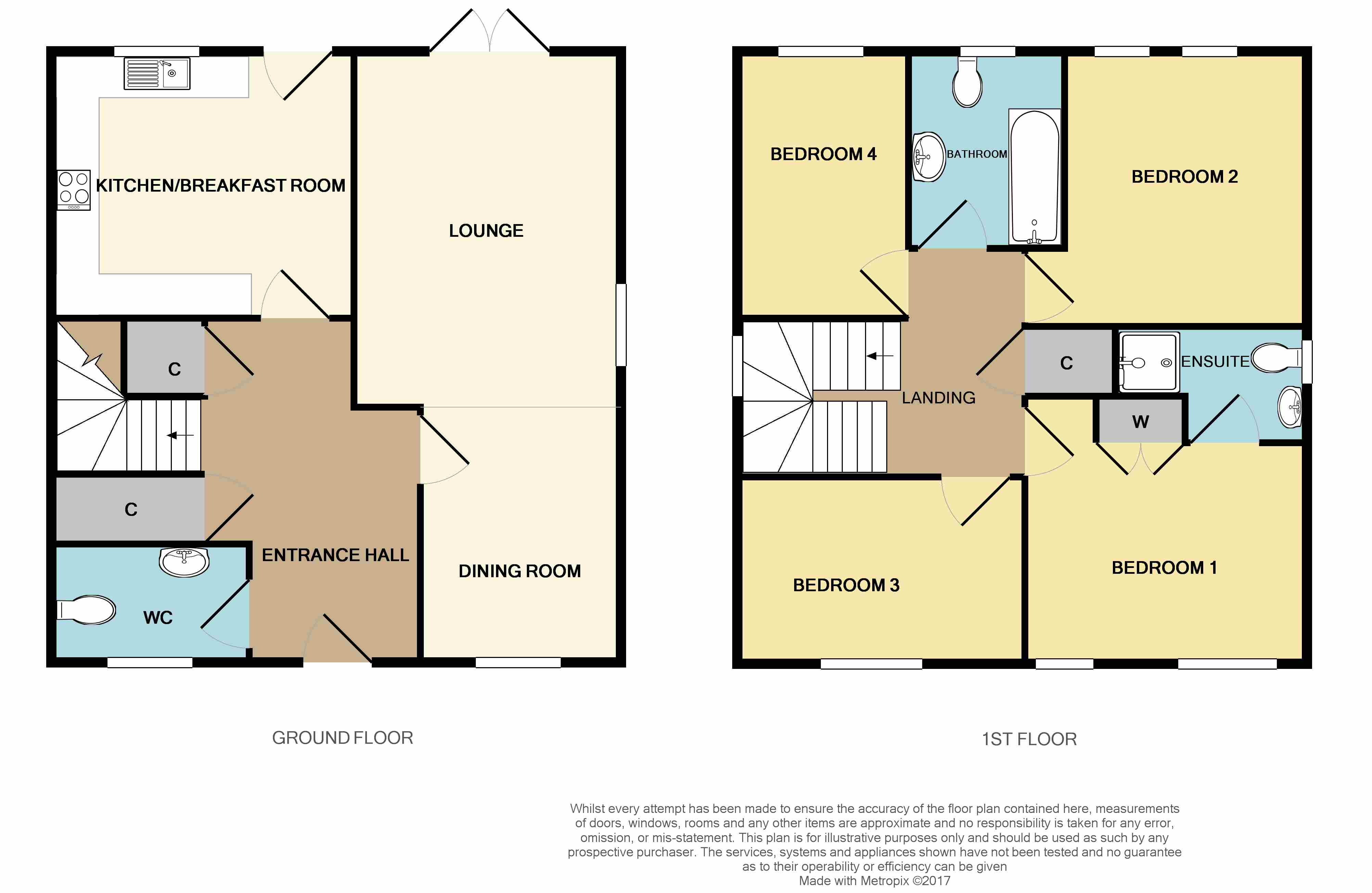4 Bedrooms Detached house for sale in Samuel Courtauld Avenue, Braintree CM7 | £ 350,000
Overview
| Price: | £ 350,000 |
|---|---|
| Contract type: | For Sale |
| Type: | Detached house |
| County: | Essex |
| Town: | Braintree |
| Postcode: | CM7 |
| Address: | Samuel Courtauld Avenue, Braintree CM7 |
| Bathrooms: | 2 |
| Bedrooms: | 4 |
Property Description
A well presented and maintained four bedroom detached family home, still retaining the balance of its original new build NHBC warranty. A spacious entrance hall creates an immediate sense of space, to the rear of the hallway is a well equipped modern kitchen breakfast room that looks out over and opens up into the landscaped gardens. A spacious open plan living/dining room offers up a generous space in which family's can gather or friends can be entertained. A cloakroom completes the ground floor. To the first floor are four well proportioned bedrooms the largest of which has a well appointed en-suite shower room, the other three enjoy use of an equally impressive family bathroom. Outside to the front is a block paved driveway that leads up to a garage with up and over door, two flower beds either side of the front door are well stocked with mature shrubs. The rear garden consists of a decked area, a paved patio and a lawn, established beds and borders create the perfect setting for alfresco dining and family barbecues. A mature wooded area to the rear of the property creates a peaceful natural back drop to the property.
Lounge 13' 4" x 11' 10" (4.06m x 3.61m) Double glazed French doors to rear, double glazed window to side, radiator, TV and BT points, smooth ceiling.
Dining room 10' 9" x 9' 4" (3.28m x 2.84m) Double glazed window to front, smooth ceiling, radiator.
Entrance hall Laminate flooring, radiator, multi lock door to front, two storage cupboards.
WC Double glazed window to front, radiator, low level WC, wash hand basin.
Kitchen/breakfast room 10' 9" x 10' (3.28m x 3.05m) Double glazed window to rear, double glazed door to rear, range of eye and base level units, vinyl floor, roll edge work tops, integrated oven, gas hob, integrated fridge, freezer and dishwasher. Space for washing machine. Sink inset in work top.
Landing Picture window to side, banister over stairwell access to loft, airing cupboard.
Bedroom 1 12' 10" x 10' 9" (3.91m x 3.28m) Two double glazed windows to front, smooth ceiling, radiator, fitted wardrobe.
En-suite Double glazed window to side, low level WC, pedestal wash basin, shower cubicle, chrome ladder style towel rail, vinyl flooring, extractor fan, smooth ceiling.
Bedroom 2 10' 4" x 9' 8" + Door recess (3.15m x 2.95m) Two double glazed windows to rear, radiator, smooth ceiling.
Bedroom 3 10' x 6' 8" (3.05m x 2.03m) Double glazed window to front, radiator, smooth ceiling.
Bedroom 4 10' 9" x 6' 2" (3.28m x 1.88m) Double glazed window to rear, radiator, smooth ceiling.
Family bathroom Double glazed window to rear, paneled bath, pedestal wash basin, low level WC, chrome ladder style towel rail.
Agents Note – This property is subject to a maintenance charge, please contact Taylor Milburn for more information
Property Location
Similar Properties
Detached house For Sale Braintree Detached house For Sale CM7 Braintree new homes for sale CM7 new homes for sale Flats for sale Braintree Flats To Rent Braintree Flats for sale CM7 Flats to Rent CM7 Braintree estate agents CM7 estate agents



.png)











