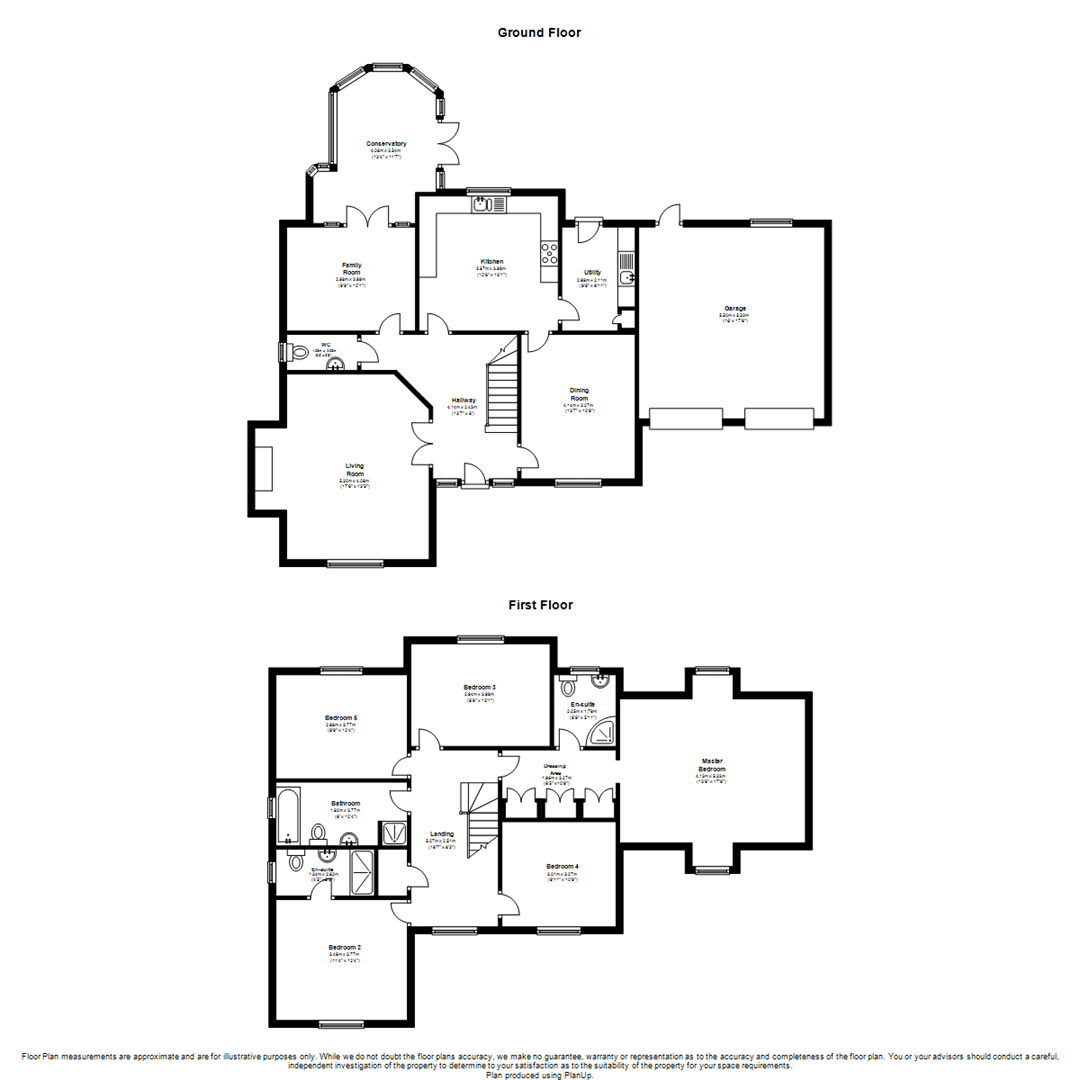5 Bedrooms Detached house for sale in Samwell Way, Hunsbury Meadows, Northampton NN4 | £ 525,000
Overview
| Price: | £ 525,000 |
|---|---|
| Contract type: | For Sale |
| Type: | Detached house |
| County: | Northamptonshire |
| Town: | Northampton |
| Postcode: | NN4 |
| Address: | Samwell Way, Hunsbury Meadows, Northampton NN4 |
| Bathrooms: | 3 |
| Bedrooms: | 5 |
Property Description
A substantial five bedroom detached family home situated in the popular residential area of Hunsbury Meadows. Measuring a total of 2,182.3 sq ft this 'Persimmon' built property offers a vast amount of living space.
The property briefly comprises of; grand entrance hallway, living room with feature fireplace, large kitchen, utility, dining room, family room, conservatory and a cloakroom. To the first floor there is the incredible master bedroom with dressing area and en-suite, second bedroom with en-suite, three further double bedrooms and the family bathroom with a four piece suite.
There are front and rear gardens with a driveway which leads to the double garage.
Hunsbury Meadows offers great transport links being situated closely to Juntion 15 & 15a of the M1 as well as the A43.
Viewing is essential to truly appreciate this property.
EPC Rating D
Substantial Five Bedroom Detached Family Home - Hunsbury Meadows - NN4
Hallway (4.14m x 2.43m (13'7" x 8'0"))
Upon entering the front door you are welcomed into the light and spacious hallway with doors off to three receptions rooms, kitchen and cloakroom. Stairs leading to the first floor.
Kitchen (3.87m x 3.99m (12'8" x 13'1"))
Large kitchen/breakfast room which has a range of base and eye level units incorporating Farmhouse range style cooker, built in dishwasher and fridge and sink with drainer.
Living Room (5.32m x 4.09m (17'5" x 13'5"))
Double doors leading from the hallway with a feature fireplace and window to front aspect.
Dining Room (4.14m x 3.27m (13'7" x 10'9"))
Doors leading from both the kitchen and hallway with a window to front aspect.
Family Room (2.98m x 3.69m (9'9" x 12'1"))
Third reception room which could have many uses such as a family room, play room or study with double doors leading into the conservatory.
Conservatory (4.06m x 3.54m (13'4" x 11'7"))
Offering fantastic extra living space with a full view out to the rear garden and double doors leading out.
Utility (2.98m x 2.11m (9'9" x 6'11"))
Leading off from the kitchen with base level units and storage cupboard. Space for additional appliances and door leading to rear garden.
Wc (1.03m x 2.03m (3'5" x 6'8"))
White fitted suite comprising of; basin and pedestal and low level flush WC. Window to side aspect.
Master Bedroom (4.13m x 5.33m (13'7" x 17'6"))
Upon entering the room is the dressing area with three built in double wardrobes with door off to the en-suite and archway leading to the main part of the bedroom.
En-Suite (2.05m x 1.79m (6'9" x 5'10"))
White fitted suite incorporating a corner shower cubicle, basin and pedestal and low level flush WC. Window to rear aspect.
Bedroom 2 (3.46m x 3.77m (11'4" x 12'4"))
Second bedroom with the added benefit of an en-suite and window to front aspect.
En-Suite (1.34m x 2.82m (4'5" x 9'3"))
White fitted suite comprising of; double shower cubicle, basin and pedestal and low level flush WC. Window to side aspect.
Bedroom 3 (2.94m x 3.99m (9'8" x 13'1"))
Third large double bedroom with window to rear aspect.
Bedroom 4 (3.01m x 3.27m (9'11" x 10'9"))
Fourth double bedroom with window front aspect.
Bedroom 5 (2.98m x 3.77m (9'9" x 12'4"))
Fifth double bedroom with window to rear aspect.
Bathroom (1.83m x 3.76m (6" x 12'4"))
Generously sized family bathroom comprising of; shower cubicle, bath, basin and pedestal and low level flush WC. Window to side aspect.
Rear Garden
Large paved patio area which goes the width and to the side of the property leading to laid lawn. The garden has conifers and mature shrubs to two sides and a brick built wall to the remainder.
Double Garage (5.49m x 5.33m (18" x 17'6"))
Access via the 'up and over' doors to the front with a single wooden door to the rear. The garage has lighting and electric sockets.
Property Location
Similar Properties
Detached house For Sale Northampton Detached house For Sale NN4 Northampton new homes for sale NN4 new homes for sale Flats for sale Northampton Flats To Rent Northampton Flats for sale NN4 Flats to Rent NN4 Northampton estate agents NN4 estate agents



.png)











