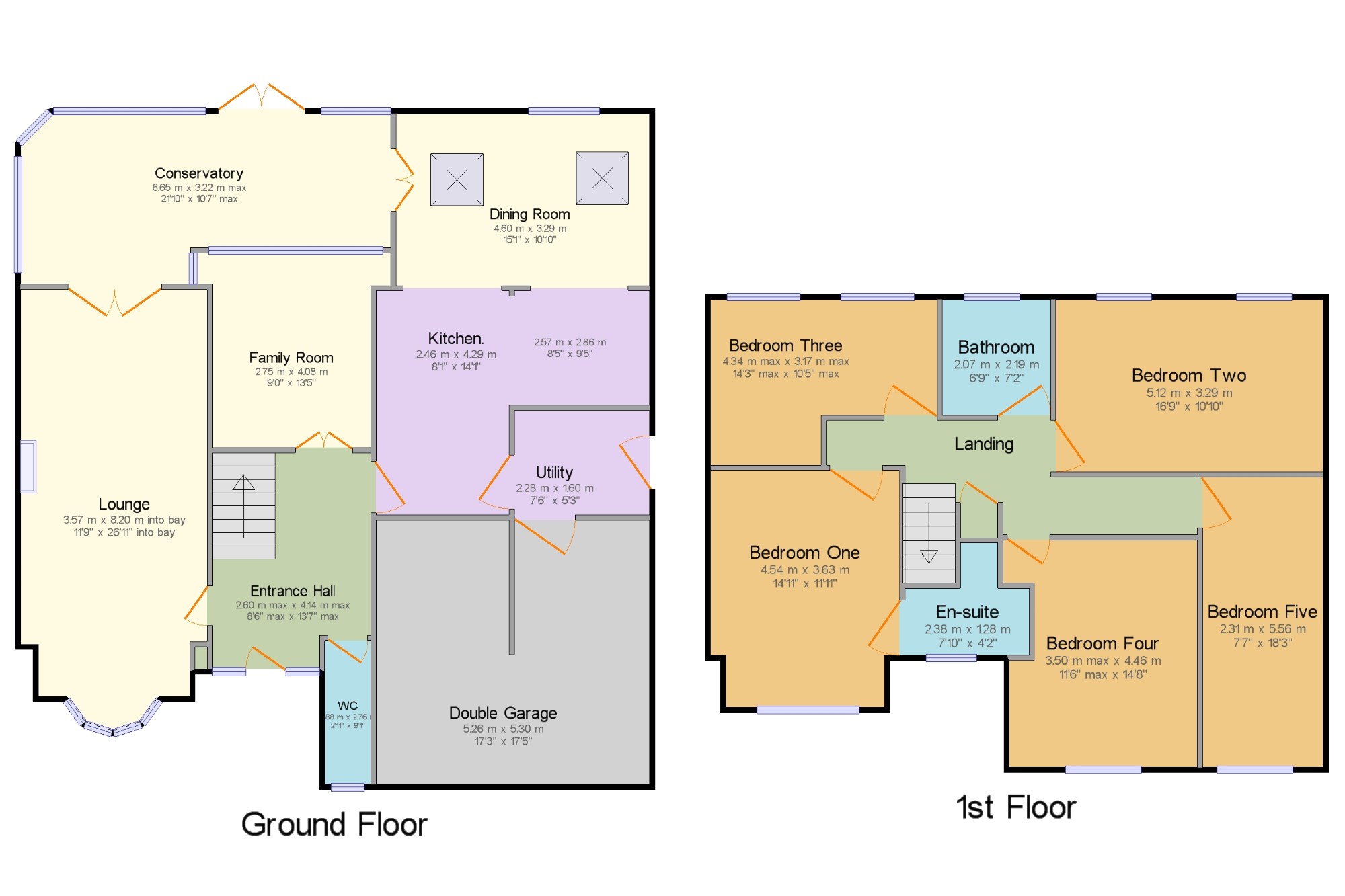5 Bedrooms Detached house for sale in Sandale Close, Gamston, Nottingham, Nottinghamshire NG2 | £ 599,950
Overview
| Price: | £ 599,950 |
|---|---|
| Contract type: | For Sale |
| Type: | Detached house |
| County: | Nottingham |
| Town: | Nottingham |
| Postcode: | NG2 |
| Address: | Sandale Close, Gamston, Nottingham, Nottinghamshire NG2 |
| Bathrooms: | 1 |
| Bedrooms: | 5 |
Property Description
A five bedroom detached house in a cul de sac location. In brief the generous extended accommodation comprises entrance hall, ground floor WC, dual aspect lounge, family room, open plan kitchen/dining room, conservatory, utility. To the first floor there are five bedrooms (one of which was two bedrooms and could be converted back), en suite and family bathroom. Front and rear gardens. Double garage. Gas heating. Double glazed. Solar panels. Hive system for heating control.
Five double bedrooms
Extended
Cul de sac
Double garage
Large conservatory
Solar panels
Hive system
Entrance Hall8'6" x 13'7" (2.6m x 4.14m). Radiator, understairs cupboard, stairway to the first floor.
WC2'11" x 9'1" (0.9m x 2.77m). Window to the front elevation, radiator. Low level WC, wash hand basin.
Lounge11'9" x 26'11" (3.58m x 8.2m). Window to the front elevation, French doors to the conservatory, two radiators and coal effect gas fire.
Family Room9' x 13'5" (2.74m x 4.1m). Window to the rear elevation, radiator, laminate flooring.
Kitchen.8'1" x 14'1" (2.46m x 4.3m). A range of wall and base level units, one and a half bowl sink unit and drainer, work surface, extractor hood, dishwasher, space for a range oven, wine rack, plate rack, radiator, open plan to the dining room.
Kitchen8'5" x 9'5" (2.57m x 2.87m).
Dining Room15'1" x 10'10" (4.6m x 3.3m). Vaulted ceiling with two skylights, window to the rear elevation, French doors to the conservatory, two radiators.
Conservatory21'10" x 10'7" (6.65m x 3.23m). Laminate flooring, Upvc glazed, French doors to the garden.
Utility7'6" x 5'3" (2.29m x 1.6m). Door to the side access, door to the garage, radiator. Base units, stainless steel sink unit, plumbing for the washing machine.
Landing x . Radiator, loft access with ladder.
Bathroom6'9" x 7'2" (2.06m x 2.18m). Heated towel rail, tiled walls. Low level WC, panelled bath with mixer tap shower attachment, wash hand basin with vanity unit.
Bedroom One14'11" x 11'11" (4.55m x 3.63m). Window to the front elevation, radiator, laminate flooring, fitted wardrobes.
En-suite7'10" x 4'2" (2.39m x 1.27m). Window to the front elevation, radiator. Low level WC, single enclosure shower, vanity unit and wash hand basin.
Bedroom Two16'10" x 10'10" (5.13m x 3.3m). Windows to the rear elevation, radiator.
Bedroom Three14'3" x 10'5" (4.34m x 3.18m). Windows to the rear elevation, two radiators. Formerly two bedrooms and could easily be converted back.
Bedroom Four11'6" x 14'8" (3.5m x 4.47m). Window to the front elevation, radiator, laminate floor, currently used as a gym (equipment not included).
Bedroom Five7'7" x 18'3" (2.31m x 5.56m). Window to the front elevation, radiator.
Outside x . The front garden is laid to lawn with double width driveway and double garage. The garage has electric remote doors, power and light. The rear garden is mainly laid to lawn with mature borders, a patio area, tap and greenhouse.
Property Location
Similar Properties
Detached house For Sale Nottingham Detached house For Sale NG2 Nottingham new homes for sale NG2 new homes for sale Flats for sale Nottingham Flats To Rent Nottingham Flats for sale NG2 Flats to Rent NG2 Nottingham estate agents NG2 estate agents



.png)











