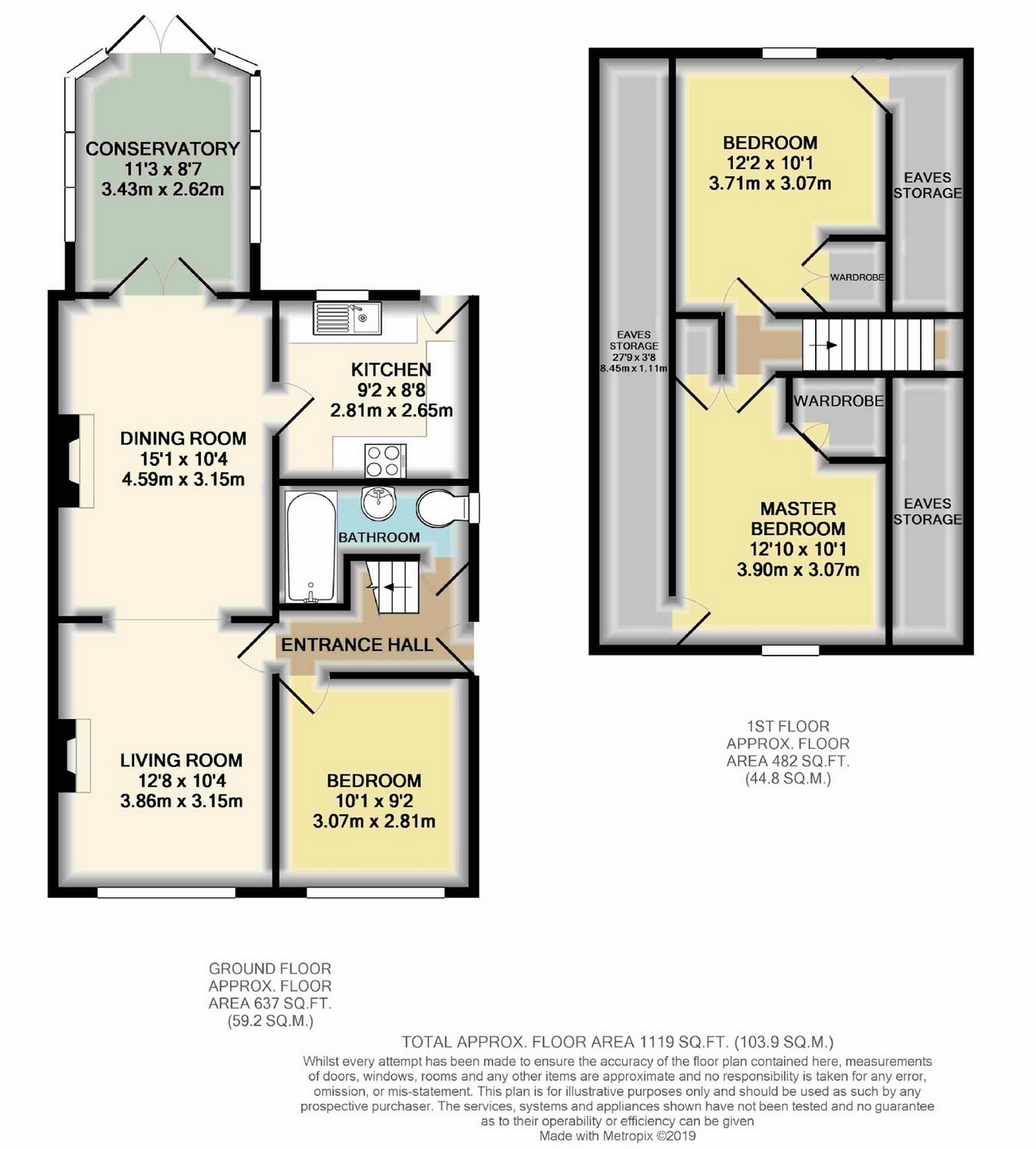3 Bedrooms Detached house for sale in Sandells Avenue, Ashford, Surrey TW15 | £ 439,950
Overview
| Price: | £ 439,950 |
|---|---|
| Contract type: | For Sale |
| Type: | Detached house |
| County: | Surrey |
| Town: | Ashford |
| Postcode: | TW15 |
| Address: | Sandells Avenue, Ashford, Surrey TW15 |
| Bathrooms: | 0 |
| Bedrooms: | 3 |
Property Description
Key features:
- Detached chalet style
- Three bedrooms
- Two reception rooms
- Off road parking
- Garage
- 100' garden
- Conservatory
Full description:
Situated is this popular location within a short distance of Ashford town and train station. This is a well presented detached, three bedroom chalet style property comprising three double bedrooms, two reception rooms, 11’ conservatory, fitted kitchen and bathroom. To the front there is off road parking and a shared drive way. A particular feature of this property is the well maintained 100’ rear garden. Viewings are highly recommended.
Entrance hall:
Stairs to first floor, understairs storage cupboard, radiator, dado rail, coving.
Living room:
12' 8" x 10' 4" (3.86m x 3.15m) Front aspect double glazed bay window, feature fireplace, double radiator, coving.
Dining room:
Rear aspect double door leading to conservatory, brick fireplace with wood burning stove, double radiator, coving.
Kitchen:
Rear aspect double glazed windows and door opening out to the rear garden. The kitchen has been fitted with a range of wall and base units, rolled edge worksurfaces, ceramic tiled surrounds, inset single drainer sink unit with mixer tap, built in oven, inset four ring gas hob with extractor canopy above, wall mounted combi boiler.
Conservatory:
Double glazed windows with double glazed door leading to the garden.
Bathroom:
Side aspect double glazed obscure glass window. White suite
comprising tile enclosed bath with mixer tap, separate shower unit over bath, cabinet wash hand basin with mixer tap and cupboards below, low level W.C., radiator, tiled floor, fully tiled walls.
Bedroom 3:
10' 1" x 9' 3" (3.07m x 2.81m) Front aspect double glazed, double radiator, coving.
1st floor
bedroom 1:
12' 10" x 10' 1" (3.90m x 3.07m) Front aspect double glazed window, radiator, built in wardrobes.
Bedroom 2:
12' 2" x 10' 1" (3.71m x 3.07m) Front aspect double glazed window, radiator, built in wardrobes.
Property Location
Similar Properties
Detached house For Sale Ashford Detached house For Sale TW15 Ashford new homes for sale TW15 new homes for sale Flats for sale Ashford Flats To Rent Ashford Flats for sale TW15 Flats to Rent TW15 Ashford estate agents TW15 estate agents



.png)











