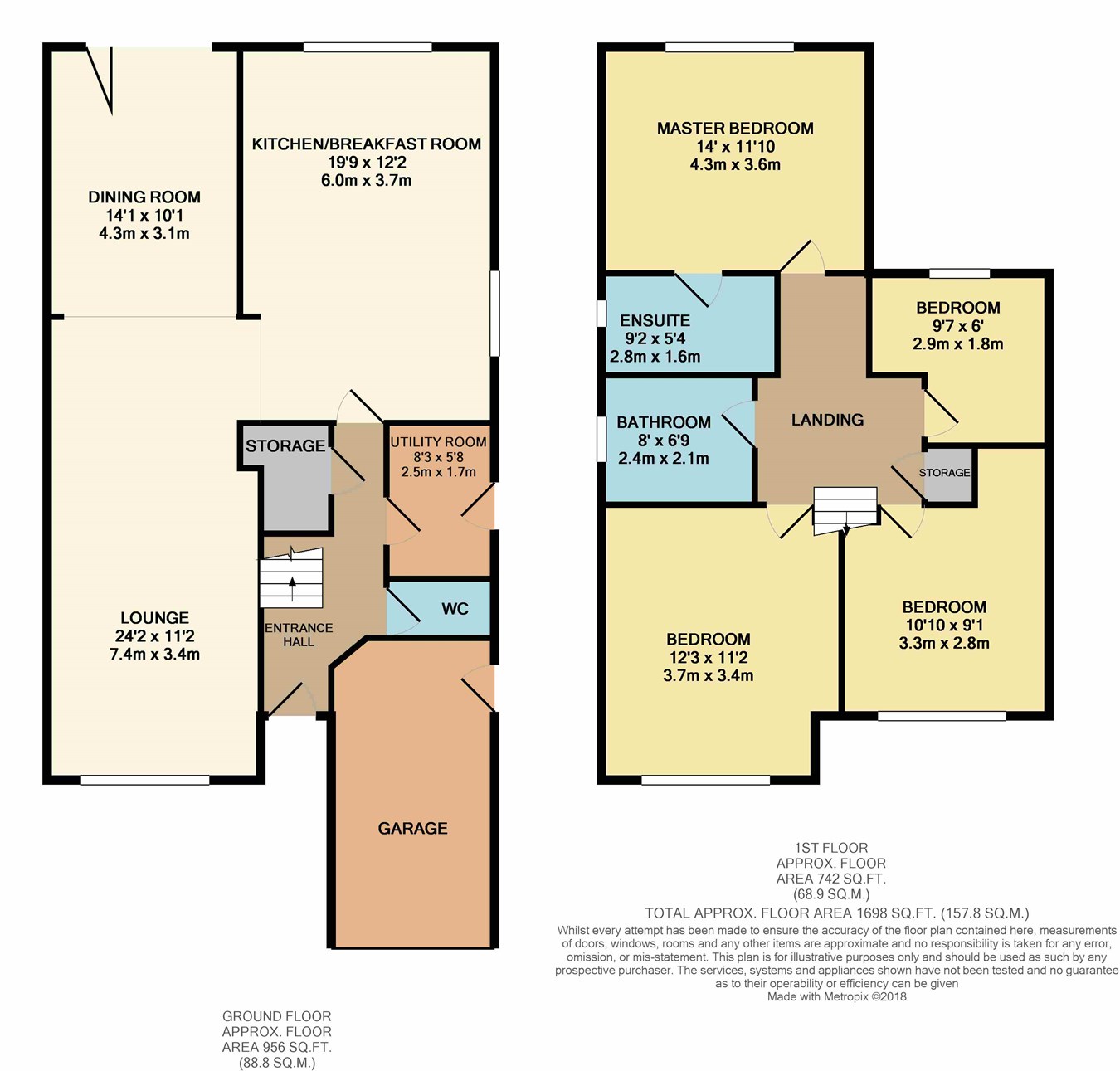4 Bedrooms Detached house for sale in Sanderling Drive, Leigh WN7 | £ 335,000
Overview
| Price: | £ 335,000 |
|---|---|
| Contract type: | For Sale |
| Type: | Detached house |
| County: | Greater Manchester |
| Town: | Leigh |
| Postcode: | WN7 |
| Address: | Sanderling Drive, Leigh WN7 |
| Bathrooms: | 0 |
| Bedrooms: | 4 |
Property Description
Offered with no chain, Miller Metcalfe are delighted to instruct this modern style extended detached property, located in a popular area of Leigh. The property briefly comprising of entrance hallway, cloakroom/wc, extended lounge and open plan dining room with fitted contemporary kitchen and island unit and a utility room. To the first floor there are four bedrooms, master with en-suite and a modern style family bathroom. To the outside of the property there are gardens to front and rear, with a driveway and integrated garage. Further benefits from gas central heating system and double glazed throughout. Internal viewing is highly recommended to appreciate the accommodation on offer as the property has been extended and upgraded by its current owners.
Entrance hallway
Stainless steel radiator, ceramic floor tiling and oak staircase.
Guest WC
Two piece suite comprising wash hand basin and wc. Chrome radiator, tiled to complement, double glazed window.
Lounge
24' 2" x 11' 2" (7.37m x 3.40m) Wooden flooring, wall mounted tv point, double glazed window to the front, spotlights.
Dining room
14' 1" x 10' 1" (4.29m x 3.07m) Radiator, double glazed bi-folding doors to the rear.
Breakfast kitchen
19' 9" x 12' 2" (6.02m x 3.71m) Modern style fitted kitchen with wall and base units, sink unit, induction hob, extractor hood, integrated appliances to include a Neff oven, coffee machine, microwave, fridge freezer, dishwasher and island unit with seating. Feature ceramic tiled flooring, bespoke wall tiling with wall mounted tv point, stainless steel radiator, double glazed windows to the side and rear.
Landing
Storage cupboard, loft access.
Bedroom one
14' 0" x 11' 10" (4.27m x 3.61m) Fitted wardrobes, radiator, double glazed window to the rear.
En-suite
9' 2" x 5' 4" (2.79m x 1.63m) Three piece suite comprising walk in shower cubicle, vanity wash basin and wc. Feature radiator, tiled to complement.
Bedroom two
12' 3" x 11' 2" (3.73m x 3.40m) Built in wardrobes, radiator, double glazed window to the front.
Bedroom three
10' 10" x 9' 1" (3.30m x 2.77m) Built in wardrobes, radiator, double glazed window to the front.
Bedroom four
9' 7" x 6' 0" (2.92m x 1.83m) Radiator, double glazed window to the rear.
Bathroom
8' 0" x 6' 9" (2.44m x 2.06m) Modern style attractive suite with bath, wc and wash hand basin. Chrome radiator, tiled to complement, double glazed window to the side.
Garage & gardens
Integrated garage with up and over door. There is a private driveway providing off road parking and laid to lawn to the front. Easy maintenance rear garden which is mainly paved with a gate to the side.
Property Location
Similar Properties
Detached house For Sale Leigh Detached house For Sale WN7 Leigh new homes for sale WN7 new homes for sale Flats for sale Leigh Flats To Rent Leigh Flats for sale WN7 Flats to Rent WN7 Leigh estate agents WN7 estate agents



.png)








