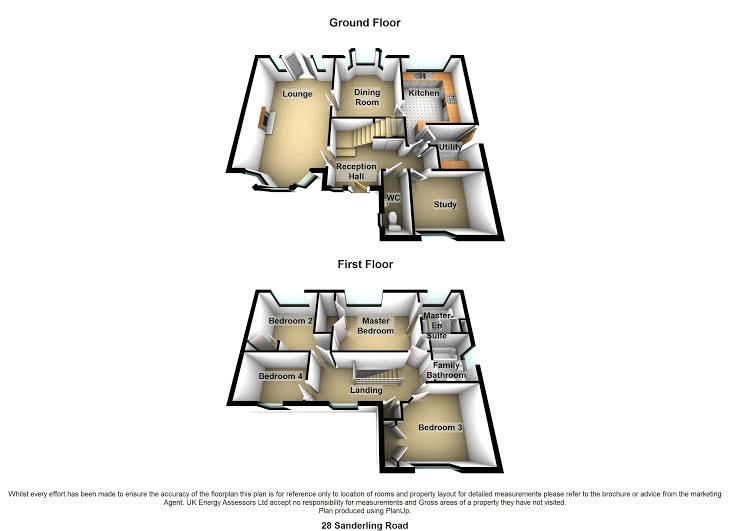4 Bedrooms Detached house for sale in Sanderling Road, Gateford, Worksop S81 | £ 249,950
Overview
| Price: | £ 249,950 |
|---|---|
| Contract type: | For Sale |
| Type: | Detached house |
| County: | Nottinghamshire |
| Town: | Worksop |
| Postcode: | S81 |
| Address: | Sanderling Road, Gateford, Worksop S81 |
| Bathrooms: | 2 |
| Bedrooms: | 4 |
Property Description
Tucked away in the corner of a quiet cul-de-sac is this immaculate, 4 bedroom detached family home, situated in the much sought after area of Gateford in Worksop, close A1 and M1 motorway links. In brief the property comprises of a welcoming entrance hallway, modern downstairs WC, well proportioned lounge with featured fire place, breakfast kitchen dining room, utility room and study. On the first floor are 4 good sized bedrooms, en-suite shower room and family bathroom suite. Outside is an attractive open plan front garden with featured fountain, driveway which in turn leads to the detached double garage and an enclosed, private larger than average, enclosed rear garden. Early viewing highly recommended.
Entrance Hallway Having a front facing composite entrance door leading into the welcoming entrance hallway, front facing UPVC double glazed window, laminated wood flooring, central heating radiator, under stair storage cupboard, coving to the ceiling, power points and a spindle staircase which in turn leads to the first floor landing.
Downstairs WC Comprising in white of a low flush WC, small hand wash basin with tiled splash backs, central heating radiator, coving to the ceiling and a side facing obscure UPVC double glazed window.
Lounge 6.117 x 3.622 (20'0" x 11'10") A well proportioned lounge, front facing UPVC double glazed bay window, rear facing UPVC double glazed French door and windows, coving to the ceiling, 2 central heating radiators, power points, TV point and the focal point of this room is a featured wood fire surround with a marble hearth and inset and gas coal effect fire.
Dining Room 3.448 x 3.159 (11'3" x 10'4") An attractive dining room, rear facing UPVC double glazed bay window, coving to the ceiling, central heating radiator and power points.
Breakfast Kitchen 3.664 x 2.941 (12'0" x 9'7") Having a range of wall and base units with complementary roll edged work surfaces incorporating a stainless steel sink unit with mixer tap, fitted fan assisted electric double oven, four ring gas hob with an electric extractor fan set above, space for a free standing dish washer, space for a free standing fridge, partly tiled to the walls, central heating radiator, tiled effect vinyl floor covering, power points, TV point and a rear facing UPVC double glazed window.
Utility Room Having base units with complementary roll edged work surfaces incorporating a stainless steel sink unit, plumbing for an automatic washing machine, space for a free standing freezer, wall mounted central heating boiler, partly tiled to the walls, tile effect vinyl floor covering, central heating radiator, coving to the ceiling, electric extractor fan and a side facing composite entrance door.
Study 2.833 x 2.196 (9'3" x 7'2") Having a front facing UPVC double glazed entrance window, coving to the ceiling, central heating radiator, power points and TV point.
First Floor Landing Having a front facing UPVC double glazed window, central heating radiator, cylinder cupboard, access hatch to the loft space, coving to the ceiling, spindle balustrades and power points.
Bedroom One 4.092 x 3.222 (13'5" x 10'6") A beautiful bedroom, rear facing UPVC double glazed window, central heating radiator, coving to the ceiling, fitted double wardrobes to one wall, power points, TV point and a door giving access to the en-suite shower room.
En-Suite Shower Room A three piece suite in white comprising of a double walk in shower unit with a mains run shower, pedestal hand wash basin, low flush WC, partly tiled to the walls, electric extractor fan, shaver point, coving to the ceiling, central heating radiator and a rear facing obscure UPVC double glazed window.
Bedroom Two 3.432 x 3.109 (11'3" x 10'2") A spacious second bedroom, rear facing UPVC double glazed window, coving to the ceiling, central heating radiator, fitted double wardrobes to one walls, power points and TV point.
Bedroom Three 3.424 x 2.924 (11'2" x 9'7") A third double bedroom, front facing UPVC double glazed window, central heating radiator, coving to the ceiling, fitted double wardrobes to one wall and power points.
Bedroom Four 2.720 x 2.268 (8'11" x 7'5") A good sized fourth bedroom, front facing UPVC double glazed window, central heating radiator, coving to the ceiling and power points.
Family Bathroom Having a three piece suite in white comprising of a panelled bath, pedestal hand wash basin, low flush WC, partly tiled to the walls, central heating radiator, electric extractor fan, shaver point and a side facing obscure UPVC double glazed window.
Outside To the front of the property is an attractive front garden, lawn, featured water fountain, double driveway leading to the detached double garage and wrought iron gate giving access to the rear of the property.
To the rear of the property is a larger than average rear garden, mainly laid to lawn, paved patio seating area to the side of the property with steps leading to a shed (under separate negotiation), outside water tap and lighting.
Double Garage A detached double garage with an electric remote control door, side facing entrance door, power and light.
Property Location
Similar Properties
Detached house For Sale Worksop Detached house For Sale S81 Worksop new homes for sale S81 new homes for sale Flats for sale Worksop Flats To Rent Worksop Flats for sale S81 Flats to Rent S81 Worksop estate agents S81 estate agents



.png)










