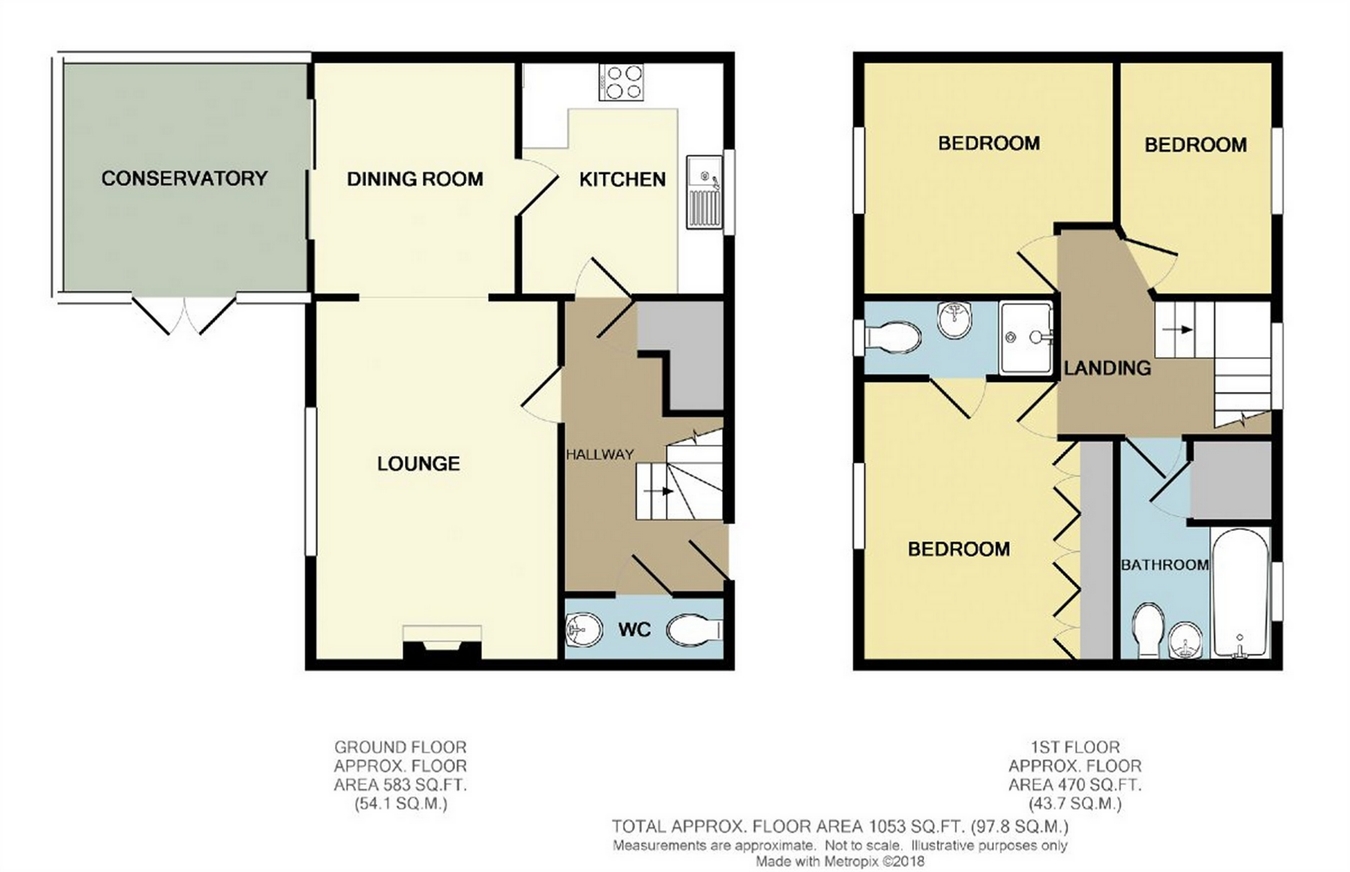3 Bedrooms Detached house for sale in Sanderling Road, Herne Bay, Kent CT6 | £ 345,000
Overview
| Price: | £ 345,000 |
|---|---|
| Contract type: | For Sale |
| Type: | Detached house |
| County: | Kent |
| Town: | Herne Bay |
| Postcode: | CT6 |
| Address: | Sanderling Road, Herne Bay, Kent CT6 |
| Bathrooms: | 0 |
| Bedrooms: | 3 |
Property Description
Key features:
- Cottage Style Family Home
- Three Bedrooms
- Driveway and Garage
Full description:
Draft details......................Castle Chase is a very pleasant development, sympathetically designed in keeping with the surrounding village of Beltinge. Ideally placed for a nearby excellent primary school, cliff top walks and the shops, there is also a regular bus service into The Cathedral City of Canterbury. This cottage style family home has nicely set out ground floor living space with a lounge and adjacent dining room leading out to a lovely conservatory, downstairs cloakroom and fully fitted kitchen while to the first floor is the main bathroom and three bedrooms, the master enjoying en-suite shower room. There is a pretty rear garden with an adjacent drive and garage.
Ground Floor
Entrance Hallway
Double glazed door to front, radiator, under stair storage cupboard, laminate flooring.
Lounge
15' 10" x 10' 10" (4.83m x 3.30m)
Double glazed window to rear, radiator, feature fire place with open fire, telephone point, television point, archway to:
Dining Room
10' 9" x 8' 10" (3.28m x 2.69m)
Double glazed sliding door leading to conservatory, radiator.
Kitchen
10' 3" x 9' 2" (3.12m x 2.79m)
Double glazed window to front, fitted kitchen comprising range of matching wall and base units with complementary work surfaces over and tiled splash backs above, four burner gas hob with extractor hood, eye level double oven and grill, one and half bowl stainless steel sink unit, space and plumbing for washing machine and dishwasher, double radiator, wall mounted gas boiler, laminate flooring.
Cloakroom
Low level WC, radiator, wall mounted sink, splash back tiling, extractor fan.
Conservatory
11' 4" x 11' 1" (3.45m x 3.38m)
Victorian style conservatory with double glazed surround, ceiling fan, French doors leading to garden, laminate flooring.
First Floor
Landing
Double glazed window to front, loft access.
Bedroom One
12' 10" x 11' 5" (3.91m x 3.48m)
Double glazed window to rear, radiator, telephone point, television point, range of floor to ceiling built in wardrobes, door to:
En Suite
Double glazed frosted window to rear, radiator, low level WC, pedestal wash hand basin, splash back tiles, independent shower cubicle with mains shower.
Bedroom Two
11' 1" x 10' 2" (3.38m x 3.10m)
Double glazed window to rear, radiator, laminate flooring.
Bedroom Three
10' 7" x 7' 1" (3.23m x 2.16m)
Double glazed window to front, radiator, laminate flooring.
Bathroom
Double glazed frosted window to front, pedestal wash hand basin, panelled bath unit, splash back tiling, low level WC, built in airing cupboard, extractor fan, radiator.
Outside
Front Garden
Driveway providing off street parking.
Rear Garden
Mainly laid to lawn with access to garage, flowering borders, gate to side, outside tap, raised access to garage.
Garage
Up and over door to front, power and light.
Property Location
Similar Properties
Detached house For Sale Herne Bay Detached house For Sale CT6 Herne Bay new homes for sale CT6 new homes for sale Flats for sale Herne Bay Flats To Rent Herne Bay Flats for sale CT6 Flats to Rent CT6 Herne Bay estate agents CT6 estate agents



.png)










