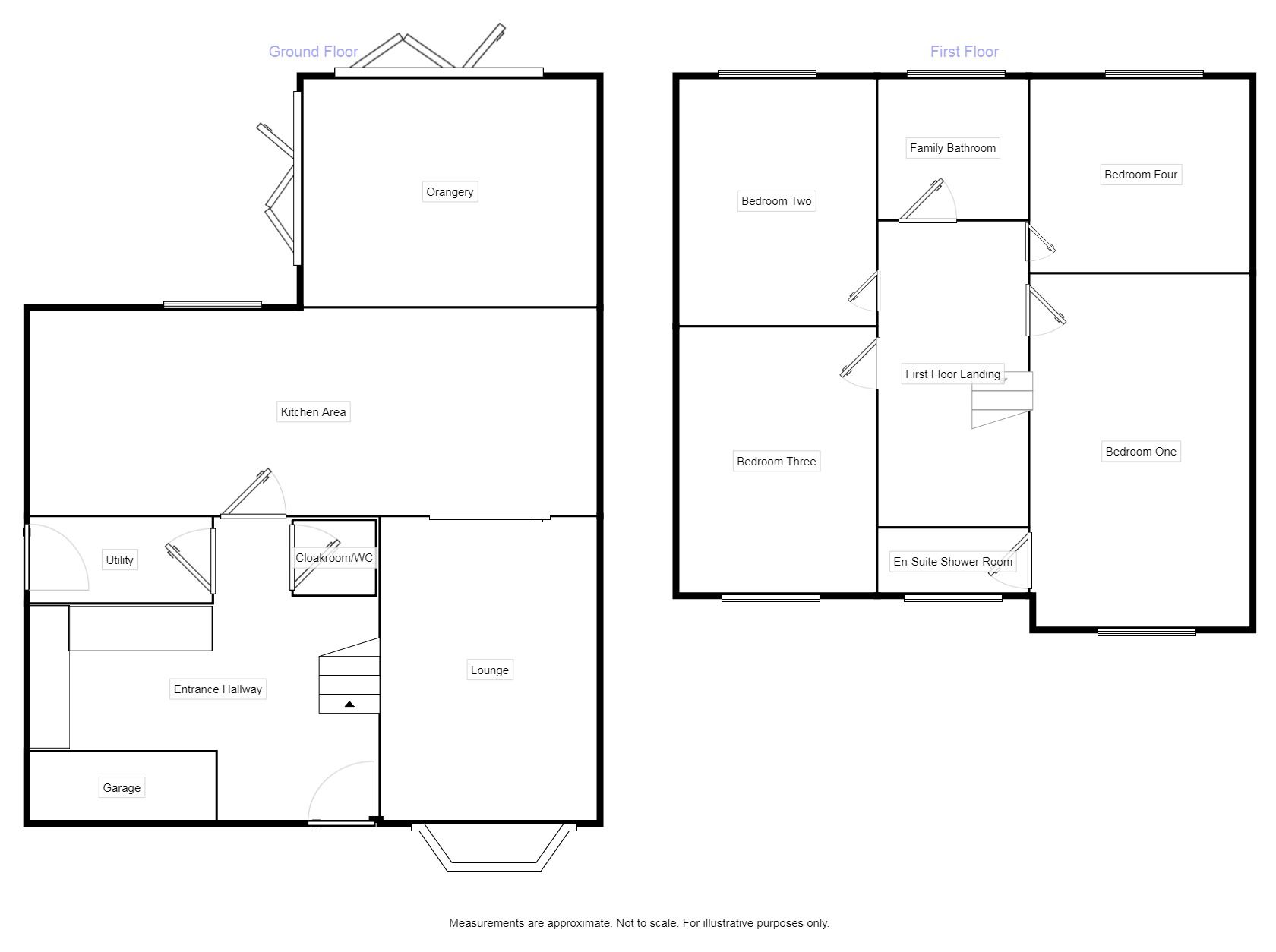4 Bedrooms Detached house for sale in Sanderling Way, Wesham, Preston PR4 | £ 309,995
Overview
| Price: | £ 309,995 |
|---|---|
| Contract type: | For Sale |
| Type: | Detached house |
| County: | Lancashire |
| Town: | Preston |
| Postcode: | PR4 |
| Address: | Sanderling Way, Wesham, Preston PR4 |
| Bathrooms: | 3 |
| Bedrooms: | 4 |
Property Description
**open plan living at its finest**
The second you enter Sanderling Way you will be blown away with the alterations and upgrades that have taken place here. You are greeted by a fantastic sized hallway where the owners have cleverly utilized some of the space from the garage to produce a hallway that you would only expect to see in a home worth double the price. With storage cupboards to both walls along with tiled flooring its gives a lovely feel and this continues throughout into the kitchen/family room, where you will find the room of your dreams! Open plan living at its best with a fully fitted kitchen that opens on to a family area with breakfast bar and continues into an orangery which benefits from Bi Folding doors and ultra modern fire, perfect for the winter months. However, just fast forward to next summer, sat in the either of the rooms with the all the bi folding doors open allowing the sun to pour in, and dont worry, its south facing to! Amongst these incredible rooms you also have a ground floor WC and a lovely lounge area with bay window to the front. On the first floor you will find four double bedrooms with the master boasting a En-suite shower room whilst a three piece family bathroom is provided for the other bedrooms. To complete this home, the garden is south facing and has been tastefully landscaped with artificial turf with raised flower beds along with a wood chipped area for the kids and a patio area perfect for the adults to relax in. Ample parking is available to the front whilst Kirkham center and the M55 motorway are simply a stone's throw away. This is one home you need to view. Call us today to book your viewing appointment on. EPC grade B.
Entrance Hallway
Upvc double glazed door into, ceiling down lights, fitted storage, tiled flooring, door into;
Cloakroom / WC
A two peice suite comprising of; low flush WC and pedestal wash hand basin. Ceiling light point.
Lounge (3.28m x 5.49m)
Upvc double glazed window to front, radiator, ceiling light point.
Family Area (3.12m x 5.41m)
Open plan into kitchen and orangery, tiled flooring, ceiling down lights.
Kitchen Area (2.74m x 2.74m)
A range of modern wall and base units with complimentary work surfaces over and central island, stainless steel sink unit with mixer tap and drainer, double oven, gas hob with extractor over, ceiling down lights, integrated fridge, freezer and dishwasher, radiator, two Upvc double glazed windows to rear.
Utility (1.60m x 2.51m)
A range of base and eye level units with plumbing for washing machine, tiled flooring and ceiling light point and door to side.
Orangery (3.05m x 3.96m)
Ceiling light points, tiled flooring and bi folding doors giving access to rear garden.
First Floor Landing
Bedroom 1 (3.35m x 4.80m)
Upvc double glazed window to front, two radiators, fitted wardrobes and ceiling light point.
En-Suite Shower Room (1.91m x 2.06m)
A modern three piece suite comprising of; low flush WC, pedestal wash hand basin and step in shower cubicle with shower over. Upvc double glazed opaque window to front and chrome towel radiator.
Bedroom 2 (3.28m x 3.43m)
Upvc double glazed window to rear, radiator and ceiling light point.
Bedroom 3 (2.59m x 3.73m)
Upvc double glazed window to rear, radiator and ceiling light point.
Bedroom 4 (2.59m x 4.19m)
Upvc double glazed window to front, radiator and ceiling light point.
Family Bathroom (1.91m x 2.59m)
A modern three piece suite comprising of; low flush WC, pedestal wash hand basin and a panelled bath with glass screen and shower over. Inset spot lighting, tiled flooring, radiator and Upvc double glazed opaque window to side.
Exterior Front
A driveway provides ample off street parking along with small lawned area.
Exterior Rear
A south facing landscaped rear garden gives a artificial turf area with raised flower and shrub boarders whilst a paved area gives ample seating room.
Garage
Up and over door to access and has been converted into a store room as reception hall converted for further living space.
Important note to purchasers:
We endeavour to make our sales particulars accurate and reliable, however, they do not constitute or form part of an offer or any contract and none is to be relied upon as statements of representation or fact. Any services, systems and appliances listed in this specification have not been tested by us and no guarantee as to their operating ability or efficiency is given. All measurements have been taken as a guide to prospective buyers only, and are not precise. Please be advised that some of the particulars may be awaiting vendor approval. If you require clarification or further information on any points, please contact us, especially if you are traveling some distance to view. Fixtures and fittings other than those mentioned are to be agreed with the seller.
/8
Property Location
Similar Properties
Detached house For Sale Preston Detached house For Sale PR4 Preston new homes for sale PR4 new homes for sale Flats for sale Preston Flats To Rent Preston Flats for sale PR4 Flats to Rent PR4 Preston estate agents PR4 estate agents



.png)










