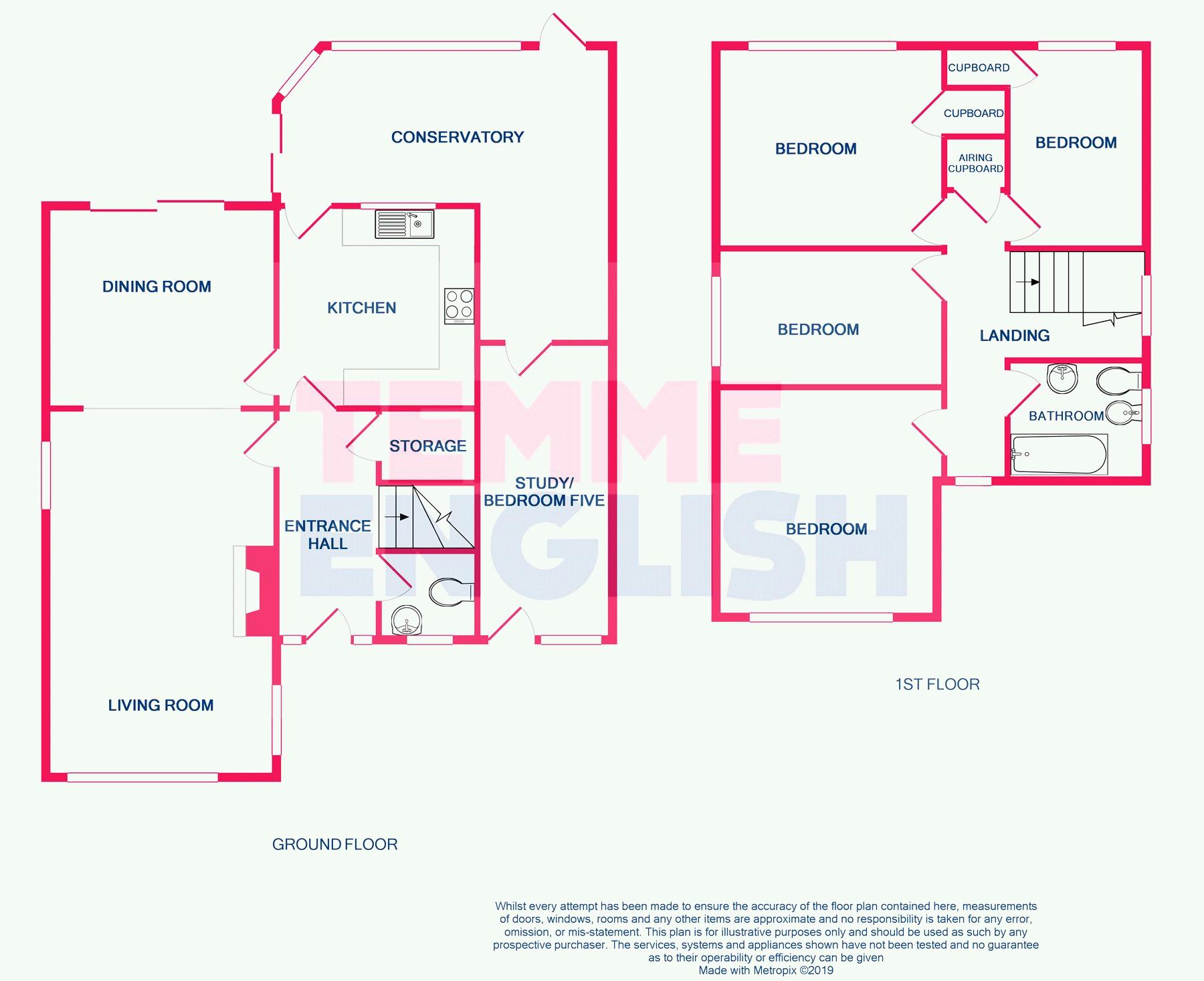4 Bedrooms Detached house for sale in Sanders Drive, Colchester CO3 | £ 525,000
Overview
| Price: | £ 525,000 |
|---|---|
| Contract type: | For Sale |
| Type: | Detached house |
| County: | Essex |
| Town: | Colchester |
| Postcode: | CO3 |
| Address: | Sanders Drive, Colchester CO3 |
| Bathrooms: | 1 |
| Bedrooms: | 4 |
Property Description
Guide price £525,000 - £550,000. Situated on a highly desirable road in Lexden is this four double bedroom detached family home. The property occupies an excellent location within comfortable walking distance of the excellent local schooling facilities in the area and to the town centre with its comprehensive range of shopping and recreational facilities. Internally the property comprises; an entrance hall, downstairs cloakroom, large dual aspect lounge, dining room, kitchen, conservatory, study, four bedrooms and a family bathroom. Externally you will benefit from a stunning rear garden measuring approximately 60ft and a driveway. Offered for sale with no onward chain!
Entrance Hall
Two double glazed windows to front aspect, stairs to first floor with storage cupboard under, doors to;
Cloakroom
Double glazed window to front aspect, low level WC, wall mounted hand wash basin, part tiled walls.
Lounge (19' 11'' x 12' 5'' (6.07m x 3.79m))
Double glazed windows to front and side aspects, two radiators, feature fire place with marble surround, opening into
Dining Room (12' 5'' x 10' 7'' (3.79m x 3.23m))
Double glazed sliding doors to garden, radiator, door to;
Kitchen (10' 11'' x 10' 4'' (3.34m x 3.14m))
A range of eye and base level matching units with roll top work surfaces over, inset sink and drainer unit with and and half bowl and mixer tap, intergrated oven with extractor fan over, space for appliances, tiled splashback, double glazed window to rear, radiator, door to;
Conservatory (17' 5'' x 8' 8'' (5.3m x 2.63m > 4.87 x 2.21))
Double glazed sliding doors to garden, double glazed door to garden, door to;
Study/Bedroom Five (17' 8'' x 8' 0'' (5.38m x 2.43m))
Double glazed window and door to front aspect
First Floor Landing
Radiator, double glazed window to front and side aspect, airing cupboard, loft hatch, doors to;
Bedroom One (12' 0'' x 11' 11'' (3.66m x 3.63m))
Double glazed window to front aspect, radiator
Bedroom Two (12' 6'' x 10' 11'' (3.80m x 3.34m))
Double glazed window to rear aspect, radiator, storage cupboard.
Bedroom Three (12' 6'' x 10' 11'' (3.81m x 3.34m))
Double glazed window to side aspect, radiator.
Bedroom Four (10' 11'' x 7' 7'' (3.34m x 2.31m))
Double glazed window to rear aspect, wardrobe, radiator
Bathroom
Outside
To the rear of the property is a well established garden filled with mature trees and shrubs, fully enclosed by wooden fence panelling.
To the front of the property is a garden and driveway.
Property Location
Similar Properties
Detached house For Sale Colchester Detached house For Sale CO3 Colchester new homes for sale CO3 new homes for sale Flats for sale Colchester Flats To Rent Colchester Flats for sale CO3 Flats to Rent CO3 Colchester estate agents CO3 estate agents



.png)











