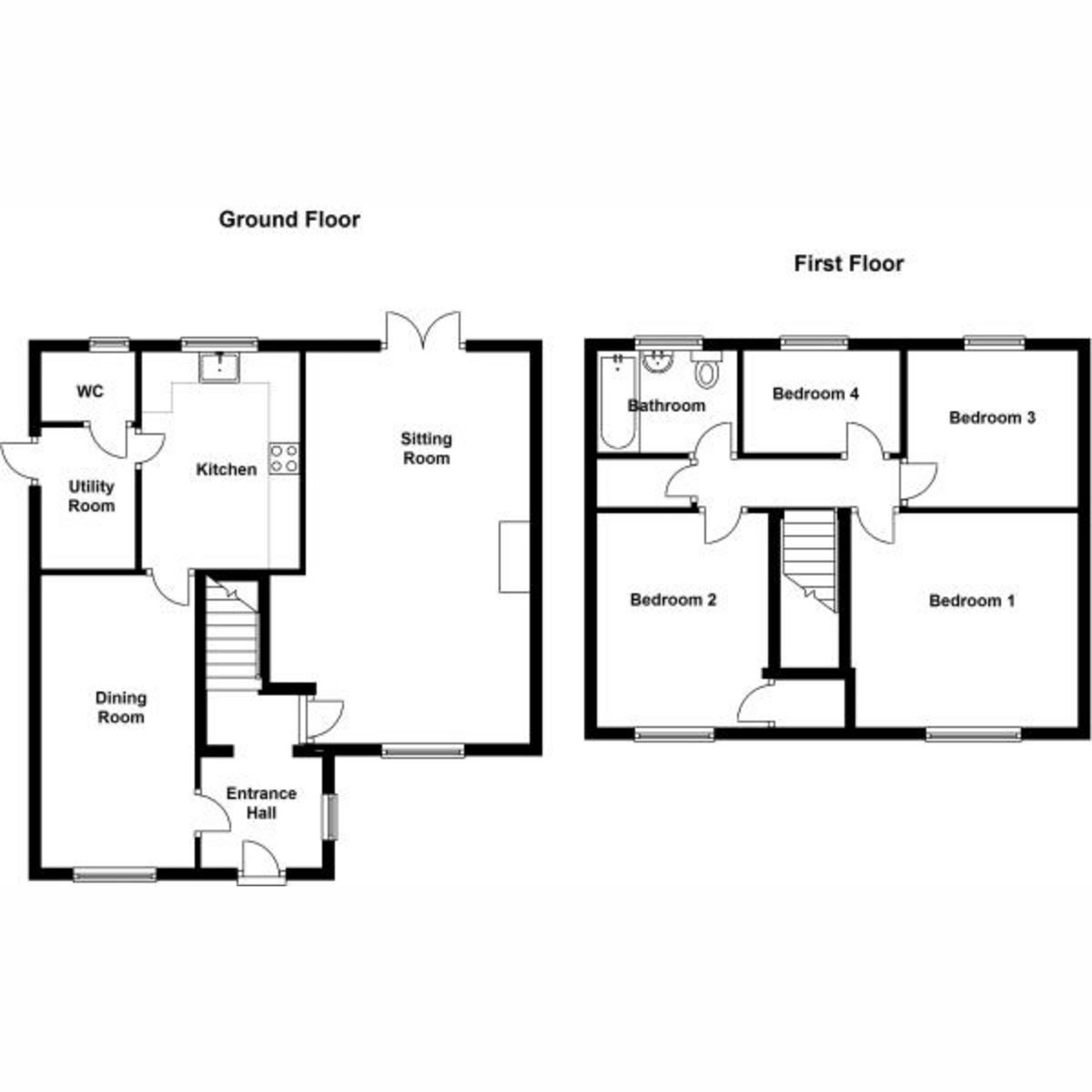4 Bedrooms Detached house for sale in Sandhills Close, Measham, 7 DE12 | £ 230,000
Overview
| Price: | £ 230,000 |
|---|---|
| Contract type: | For Sale |
| Type: | Detached house |
| County: | Derbyshire |
| Town: | Swadlincote |
| Postcode: | DE12 |
| Address: | Sandhills Close, Measham, 7 DE12 |
| Bathrooms: | 1 |
| Bedrooms: | 4 |
Property Description
Hortons Are Excited To Be Selling This 4 Bed Detached Tucked Away At The Bottom Of This Quiet Cul De Sac Offered With No Chain. Detached Garage, Private Rear Garden. Motivated Seller
New to the market is this well presented four bed home on this popular estate in Measham tucked away at the bottom of this quiet cul de sac. Great family home, offers spacious accommodation and ample off road parking with a private enclosed rear garden. Don't miss this one! Motivated vendor No Upward Chain.
Our View
A great opportunity to purchase a modern four-bedroomed detached family home occupying a pleasant head of cul-de-sac corner position. There's a detached garage and ample off-road parking for up to four cars. A look inside reveals: An entrance hall, guest cloakroom/w.C., lounge, a separate dining room, a modern refitted kitchen with adjoining utility room, three generous bedrooms and a fourth bedroom ideal for use as a nursery or as an office.
Outside
The property is set back from the road and has large frontage offering parking for multiple cars. There is a single detached garage which has power and lighting. The rear garden is East facing is a generous size, which is mostly laid to lawn, decked area, shed & gated side access.
Vendor Comment
"A lovely family home in a great location and easy access to amenities and road links "
Measurements:
Lounge 6.44m (21'2) x 3.67m (12'0)
Dining Room 4.8m (15'9) x 2.52m (8'3)
Kitchen 3.42m (11'3) x 2.41m (7'11)
Utility Room 2.33m (7'8) x 1.51m (4'11)
First floor
landing
Airing cupboard and loft access.
Bedroom one 3.7m (12'2) x 3.53m (11'7)
bedroom two 3.53m (11'7) x 2.58m (8'6)
bedroom three 2.8m (9'2) x 2.55m (8'4)
bedroom four 2.46m (8'1) x 1.9m (6'3)
family bathroom 2.1m (7’00) x 1.8 ( 6’02)
detached garage 5.19 m (17’03) 2.75 x 9’03
Location
This property is situated in the village of Measham village which provides all local amenities, such as doctors surgery, primary school, supermarkets, eateries and pub. The property is within walking distance to the shops and schools and is close to local bus routes. The historic town of Ashby de la Zouch is a short drive away, great links to M42.
General Information:
Council: Nwldc
Council Band : D £1732
Services: Water, Electric and Gas
Year Built: 1980
Rear facing garden: Tbc
Garage: Single
Parking: Driveway & single detached garage.
Loft: Insulated
Water Meter: No
Boiler Ideal exclusive Age 2017 Last serviced Dec 2018
Postcode for Sat Nav - DE12 7HN
do you have A property to sell? If you are selling or thinking about selling, now or in the near future then we would be delighted to offer a free property marketing proposal. We believe highly skilled estate agents can be a valuable asset when selling your home. We've created an agency that is dedicated to developing techniques to achieve better prices - an agency on a mission to become the very best marketers, negotiators and sales people. Working with Hortons isn't just another way to buy or sell a property, it's a decision to work with the most passionate and talented professionals who have one aim: To deliver exceptional results.
Important information Making An Offer - As part of our service to our Vendors, we ensure that all potential buyers are in a position to proceed with any offer they make and would therefore ask any potential purchaser to speak with our Mortgage Advisor to discuss and establish how they intend to fund their purchase. Additionally, we can offer Independent Financial Advice and are able to source mortgages from the whole of the market, helping you secure the best possible deal and potentially saving you money. If you are making a cash offer, we will ask you to confirm the source and availability of your funds in order for us to present your offer in the best possible light to our Vendor.
Property Particulars: Although we endeavour to ensure the accuracy of property details we have not tested any services, heating, plumbing, equipment or apparatus, fixtures or fittings and no guarantee can be given or implied that they are connected, in working order or fit for purpose. We may not have had sight of legal documentation confirming tenure or other details and any references made are based upon information supplied in good faith by the Vendor. Floor Plans: Purchasers should note that if a floor plan is included within property particulars it is intended to show the relationship between rooms and does not reflect exact dimensions or indeed seek to exactly replicate the layout of the property. Floor plans are produced for guidance only and are not to scale
Property Location
Similar Properties
Detached house For Sale Swadlincote Detached house For Sale DE12 Swadlincote new homes for sale DE12 new homes for sale Flats for sale Swadlincote Flats To Rent Swadlincote Flats for sale DE12 Flats to Rent DE12 Swadlincote estate agents DE12 estate agents



.png)











