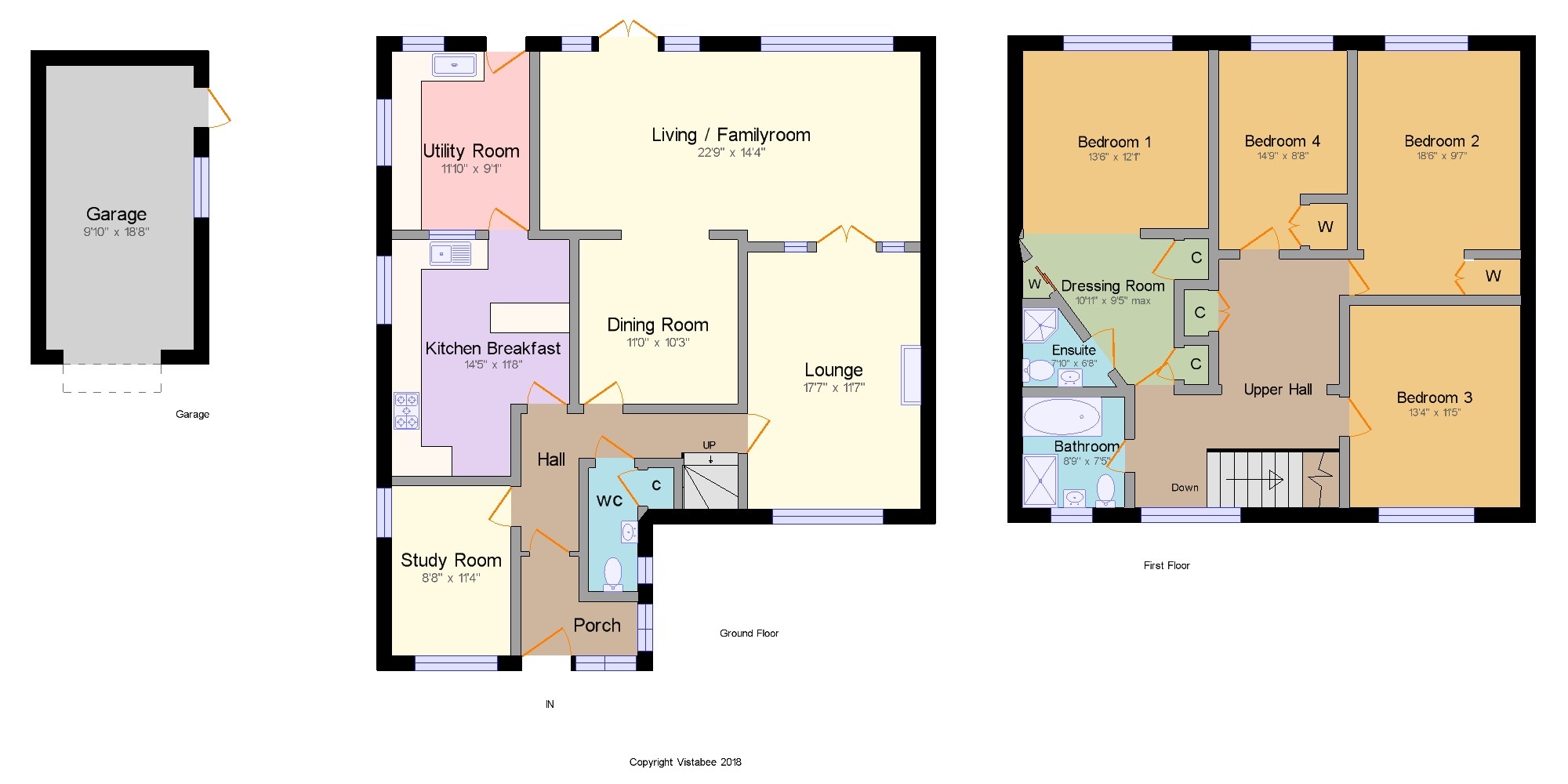4 Bedrooms Detached house for sale in Sandholes Road, Brookfield, Johnstone PA5 | £ 370,000
Overview
| Price: | £ 370,000 |
|---|---|
| Contract type: | For Sale |
| Type: | Detached house |
| County: | Renfrewshire |
| Town: | Johnstone |
| Postcode: | PA5 |
| Address: | Sandholes Road, Brookfield, Johnstone PA5 |
| Bathrooms: | 2 |
| Bedrooms: | 4 |
Property Description
An exceptional family home sitting on the village edge with lovely front views to country. This large detached villa with full width 2 storey extension offers wonderful and well proportioned accommodation extending to approx. 2,200 sq ft. Excellent public space of large lounge with fireplace, 22' living/family room with patio doors to large full width decked area, formal dining room and spacious study (5th bedroom or TV room). Modern fitted breakfasting kitchen with integrated appliances with further access to separate utility room. Downstairs WC. Large upper hall leads to 4 double bedrooms (master featuring dressing area with built in storage and attractive en suite shower room) and lovely modernised family bathroom. Gas central heating and double glazing. Broad driveway to the front extending down the side to the garage. Large landscaped enclosed rear gardens. Early viewing is recommended of this really nice family home.Brookfield is a small and desired hamlet ideal for the commuting client, situated minutes from the by-pass which links up to the M8 motor way with connection to Glasgow International Airport, Paisley, Braehead Shopping Centre and Glasgow City Centre. Within the hamlet there are tennis courts, bowling green and access to several miles of rural cycle track. Shopping facilities are available at Bridge of Weir, Houston and Johnstone which are within easy reach. Main line station located in Johnstone with park and ride facility..
WC2'7" x 6'6" (0.79m x 1.98m).
Lounge17'7" x 11'7" (5.36m x 3.53m).
Living / Familyroom22'9" x 14'4" (6.93m x 4.37m).
Dining Room11' x 10'3" (3.35m x 3.12m).
Study 8'8" x 11'4" (2.64m x 3.45m).
Kitchen Breakfast14'5" x 11'8" (4.4m x 3.56m).
Utility Room11'10" x 9'1" (3.6m x 2.77m).
Bedroom 113'6" x 12'1" (4.11m x 3.68m).
Dressing Room10'11" x 9'5" (3.33m x 2.87m).
Ensuite7'10" x 6'8" (2.39m x 2.03m).
Bedroom 218'6" x 9'7" (5.64m x 2.92m).
Bedroom 313'4" x 11'5" (4.06m x 3.48m).
Bedroom 414'9" x 8'8" (4.5m x 2.64m).
Bathroom8'9" x 7'5" (2.67m x 2.26m).
Garage9'10" x 18'8" (3m x 5.7m).
Property Location
Similar Properties
Detached house For Sale Johnstone Detached house For Sale PA5 Johnstone new homes for sale PA5 new homes for sale Flats for sale Johnstone Flats To Rent Johnstone Flats for sale PA5 Flats to Rent PA5 Johnstone estate agents PA5 estate agents



.png)










