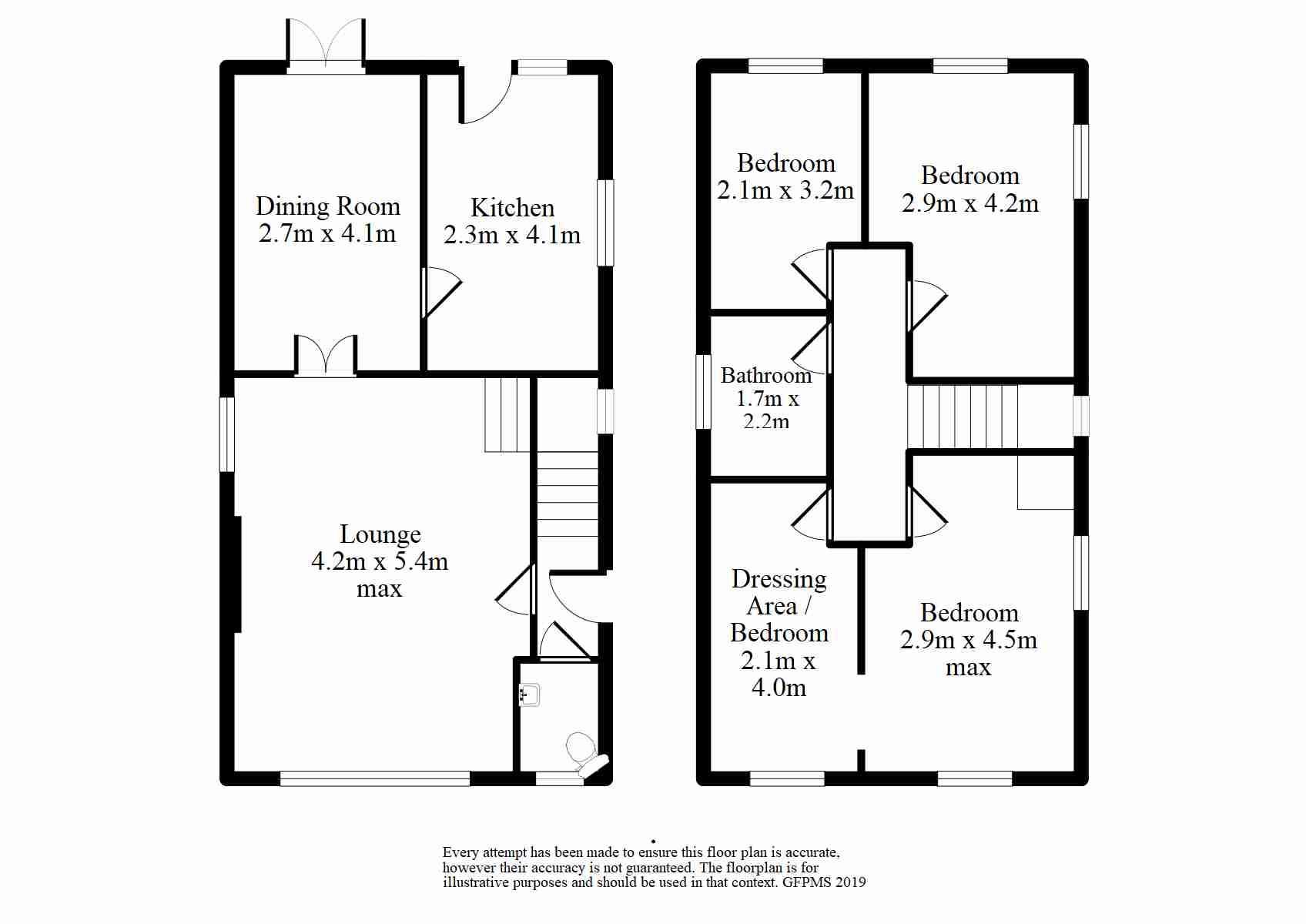3 Bedrooms Detached house for sale in Sandholme Drive, Burley In Wharfedale LS29 | £ 380,000
Overview
| Price: | £ 380,000 |
|---|---|
| Contract type: | For Sale |
| Type: | Detached house |
| County: | West Yorkshire |
| Town: | Ilkley |
| Postcode: | LS29 |
| Address: | Sandholme Drive, Burley In Wharfedale LS29 |
| Bathrooms: | 0 |
| Bedrooms: | 3 |
Property Description
Hunters are pleased to offer to the market this immaculately presented three/four bedroom detached family home (originally four bedrooms which may easily be re-configured), located in a most desirable village of Burley In Wharfedale with access to a range of local amenities including shops, schools and public transport links to Leeds and Ilkley. The property briefly comprises: Entrance vestibule, W.C/cloakroom, living room with feature fireplace, dining room and fitted kitchen. First floor: Landing, master bedroom with archway leading to the dressing room (originally bedroom four), two further bedrooms and a three piece house bathroom suite. The property benefits from gas central heating, double glazing, cavity wall insulation and solar panels. Externally is a driveway providing parking leading to a brick built detached garage. To the rear elevation is an established laid to lawn garden with mature plants, shrubs and paved seating areas. Viewing highly recommended via Hunters, Bingley.
Entrance vestibule
Composite Rockdoor to the side elevation, stairs leading to the first floor landing and fitted central heating radiator.
W.C/cloakroom
Window to the front elevation, corner low flush W.C, wash hand basin and fitted towel rail heater.
Living room
4.2m (13' 9") x 5.4m (17' 9")
Light point and coving to the ceiling, uPVC double glazed Georgian style bow window to the front elevation and uPVC double glazed window to the side elevation. Feature fire place with inset living flame gas fire, central heating radiator and double doors leading to the dining room.
Living room image two
dining room
2.7m (8' 10") x 4.1m (13' 5")
Ceiling light point and uPVC double glazed Georgian style French doors to the rear elevation leading to a paved seating area. Fitted central heating radiator and door leading to the kitchen.
Kitchen
2.3m (7' 7") x 4.1m (13' 5")
Ceiling light point, uPVC double glazed window to the side elevation, uPVC double glazed window and glass panelled door to the rear elevation. Fitted with a range of wall and base units with contrasting work surfaces over, inset Belfast sink and drainer unit with mixer tap over. Integral oven, five ring gas hob with tiled splash back and brushed stainless steel and glass extractor hood over. Integral wine cooler, fridge and freezer. Space and plumbed for washing machine and dishwasher. Built in storage cupboard and central heating radiator.
Landing
Light point, loft access to the ceiling and Georgian style uPVC double glazed window to the side elevation.
Master bedroom
2.9m (9' 6") x 4.5m (14' 9")
Ceiling light point, two fitted wall lights, uPVC Georgian style double glazed window to the front and side elevation. Built in airing cupboard, central heating radiator and archway leading to the dressing room (originally bedroom four).
Master bedroom image two
dressing room/bedroom four
2.1m (6' 11") x 4.0m (13' 1")
Two ceiling light points, uPVC Georgian style double glazed window to the front elevation, central heating radiator and door leading to the landing.
Bedroom two
2.9m (9' 6") x 4.2m (13' 9")
Ceiling light point, uPVC Georgian style double glazed window to the side and rear elevation and central heating radiator.
Bedroom three
2.1m (6' 11") x 3.2m (10' 6")
Ceiling light point, uPVC Georgian style double glazed window to the rear elevation and central heating radiator.
House bathroom
1.7m (5' 7") x 2.2m (7' 3")
Four down lights to the ceiling and double glazed window to the side elevation. Fitted with a three piece house bathroom suite comprising: 'P' shaped panelled bath with 'Triton' shower over and glass side shower screen. Inset low flush W.C, half pedestal wash basin, partially tiled walls, tiled flooring and central heating radiator.
Garden to the front elevation
Established mature laid to lawn garden with driveway parking for several vehicles leading to a detached garage.
Garage
Up and over door, window and glass panelled door to the side elevation.
Garden to the rear elevation
Laid to lawn garden with mature plants, shrubs and tress. Paved patio seating area with an additional paved seating area.
Additional information
The property is fitted with solar panels which generate and additional income of approximately £1,000 per annum.
Property Location
Similar Properties
Detached house For Sale Ilkley Detached house For Sale LS29 Ilkley new homes for sale LS29 new homes for sale Flats for sale Ilkley Flats To Rent Ilkley Flats for sale LS29 Flats to Rent LS29 Ilkley estate agents LS29 estate agents



.png)





