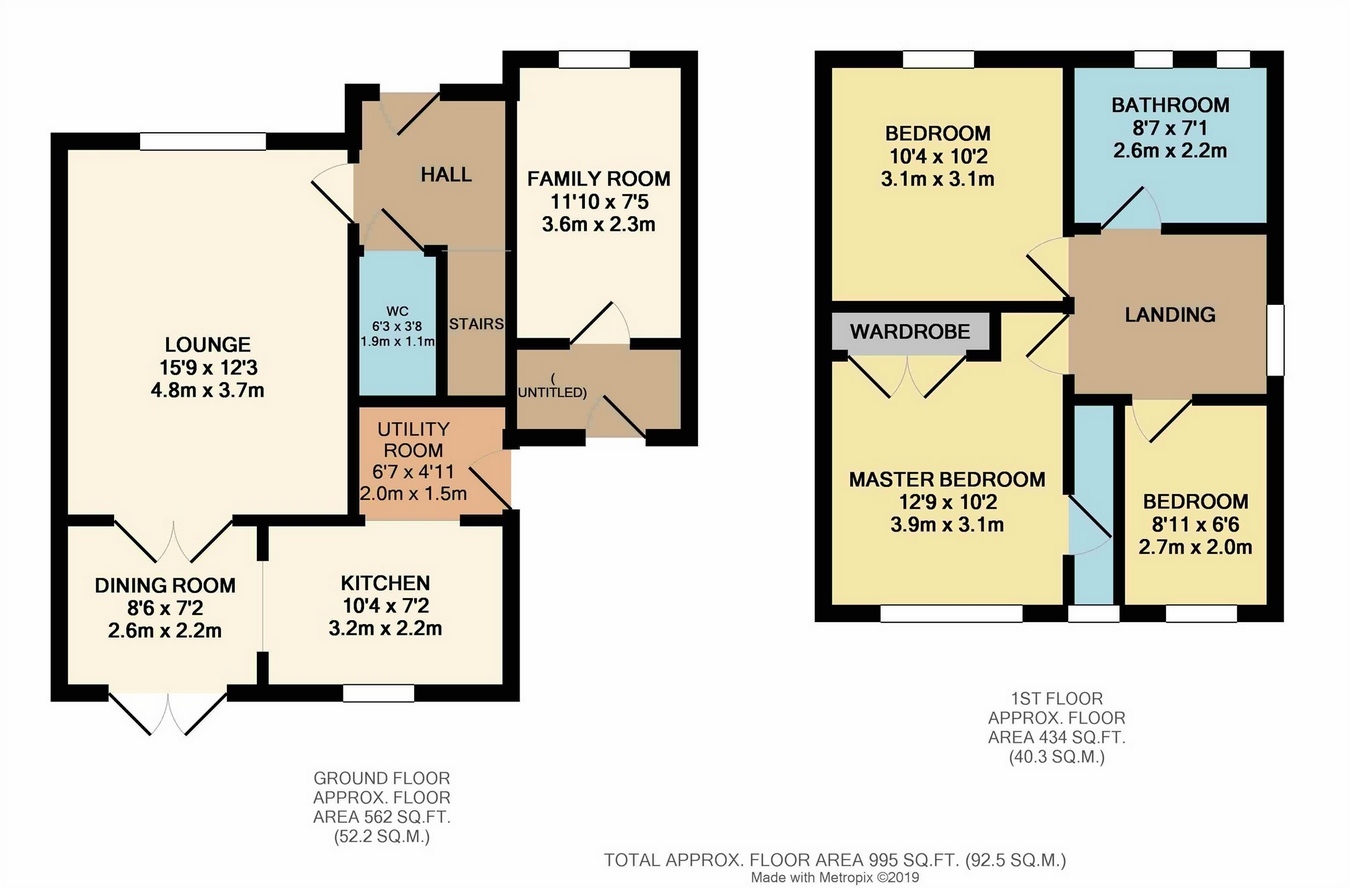3 Bedrooms Detached house for sale in Sandhurst Close, Walshaw, Bury, Lancashire BL8 | £ 259,950
Overview
| Price: | £ 259,950 |
|---|---|
| Contract type: | For Sale |
| Type: | Detached house |
| County: | Greater Manchester |
| Town: | Bury |
| Postcode: | BL8 |
| Address: | Sandhurst Close, Walshaw, Bury, Lancashire BL8 |
| Bathrooms: | 0 |
| Bedrooms: | 3 |
Property Description
An extended, three/four bedroom, executive detached property occupying an enviable head of cul-de- sac position on the periphery of the popular and sought after Walshaw Park Development. This superb property boasts a well maintained gardens to front and rear. Inside the property benefits from an entrance hallway, downstairs wc, lounge, dining room, extended fully fitted kitchen, sitting room/fourth bedroom. On the first floor there is a family bathroom suite and three good sized bedrooms with the master having a en suite shower room. Viewing is essential, to appreciate the size and prime location of this superb family home set within an excellent catchment area for local schools.
Ground Floor
Entrance Hallway
Laminate flooring and stairs leading to the first floor landing.
Guest WC
Two piece white suite comprising hand wash basin and low level w.C. Laminate flooring.
Lounge
uPVC double glazed front window, radiator, gas fire with feature surround, laminated flooring.
Sitting Room/Fourth Bedroom
uPVC double glazed front window, laminated flooring, radiator and ceiling point.
Dining Room
uPVC double glazed French patio doors, laminated floor and ceiling point.
Kitchen
Extensive range of fitted wall and base units incorporating brushed steel gas hob and brushed steel electric oven with separate microwave. Integrated dishwasher. Complementary worksurfaces. Contrasting splashback tiling. Inset one and a half bowl stainless steel sink unit. Radiator. Laminate flooring.
First Floor
Landing
Ceiling point and loft access.
Master Bedroom
uPVC double glazed rear window, radiator, fitted wardrobes and units.
En Suite Shower Room
A modern three piece white suite comprises a walk in shower unit, low level w/c, wash hand basin, fully tiled walls and floor, chrome heated towel radiator, ceiling point and uPVC double glazed side window.
Bedroom Two
uPVC double glazed front window, radiator, fitted wardrobes and ceiling point.
Bedroom Three
uPVC double glazed rear window, radiator and ceiling point.
Bathroom
A modern three piece white bathroom suite comprises of a panel bath with shower above, low level w/c, wash hand basin, chrome heated towel radiator, fully tiled walls, tiled flooring, ceiling points and two uPVC double glazed front windows.
Outside
Gardens
Front: Tarmac and flagged driveway for several cars, lawn area with borders and shrubs.
Rear: Flagged patio areas, lawn area with borders and shrubs, greenhouse and fence panel surround.
Property Location
Similar Properties
Detached house For Sale Bury Detached house For Sale BL8 Bury new homes for sale BL8 new homes for sale Flats for sale Bury Flats To Rent Bury Flats for sale BL8 Flats to Rent BL8 Bury estate agents BL8 estate agents



.gif)









