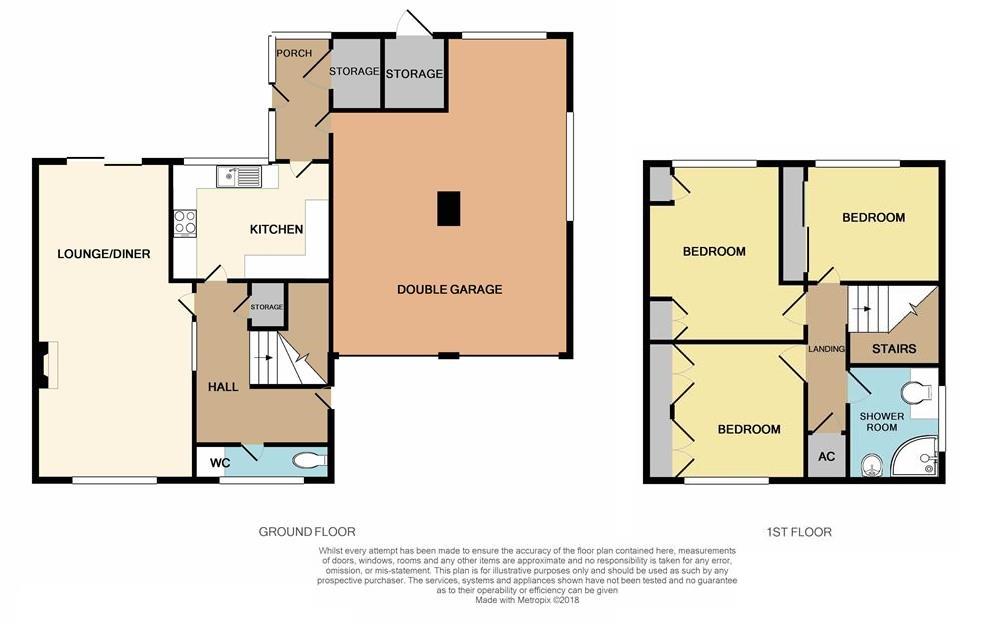3 Bedrooms Detached house for sale in Sandhurst Drive, Penn, Wolverhampton WV4 | £ 280,000
Overview
| Price: | £ 280,000 |
|---|---|
| Contract type: | For Sale |
| Type: | Detached house |
| County: | West Midlands |
| Town: | Wolverhampton |
| Postcode: | WV4 |
| Address: | Sandhurst Drive, Penn, Wolverhampton WV4 |
| Bathrooms: | 1 |
| Bedrooms: | 3 |
Property Description
** no upward chain & double garage ** Well what can be said about this superb home!
This is a charming detached residence having been a much loved family home for over 30 years. There are great features to include three double bedrooms, double width garage and a superb plot with an exceptional rear garden. With certain modernisation to reach maximum potential, this does not deter from the superbly spacious and versatile living accommodation this home provides, which is ideal for persons looking for a property to re-style to meet their own requirements.
Occupying a particularly delightful cul-de-sac position just off Mount Road on the south western suburbs of Wolverhampton, convenient for local facilities including schooling and easy access into the city centre, features include: Side entrance door and welcoming entrance hallway, guest W.C, lounge diner, kitchen, three generous sized bedrooms, all with fitted wardrobes and shower room completing the first floor. Further benefits include double glazing, warm air heating and double garage. Externally to the front there is a driveway providing parking for various vehicles and a pleasant well established, beautful rear garden really deserving to be seen. ** viewing essential**
Side Entrance Door
Welcoming Entrance Hallway
Guest Wc
Through Lounge Diner (6.7m x 3.3m/2.8m (21'11" x 10'9"/9'2"))
Kitchen (3.4m x 2.5m (11'1" x 8'2"))
Rear Porch (2.6m x 1.2m (8'6" x 3'11"))
First Floor Landing
Bedroom One With Fitted Wardrobes (3.5m x 2.9m (11'5" x 9'6"))
Bedroom Two With Fitted Wardrobes (3.4m x 2.9m (11'1" x 9'6"))
Bedroom Three (3.5m/2.6m x 2.6m (11'5"/8'6" x 8'6"))
Refitted Shower Room (2.0m x 1.9m (6'6" x 6'2"))
Double Garage (6.8m/5.6m x 5.1m (22'3"/18'4" x 16'8"))
Floorplan & Space Planner
Please take advantage of the Space Planner, which allows you to drag-and-drop furniture into the floor plan, to see how you might actually live in this property. Dragging-and-dropping from the furniture library is very easy and, once finished, you are able to view the finished plan in 2D or 3D, and also save or email the floor plan for future access. Simply copy and paste the following link into your browser:
Property Location
Similar Properties
Detached house For Sale Wolverhampton Detached house For Sale WV4 Wolverhampton new homes for sale WV4 new homes for sale Flats for sale Wolverhampton Flats To Rent Wolverhampton Flats for sale WV4 Flats to Rent WV4 Wolverhampton estate agents WV4 estate agents



.jpeg)










