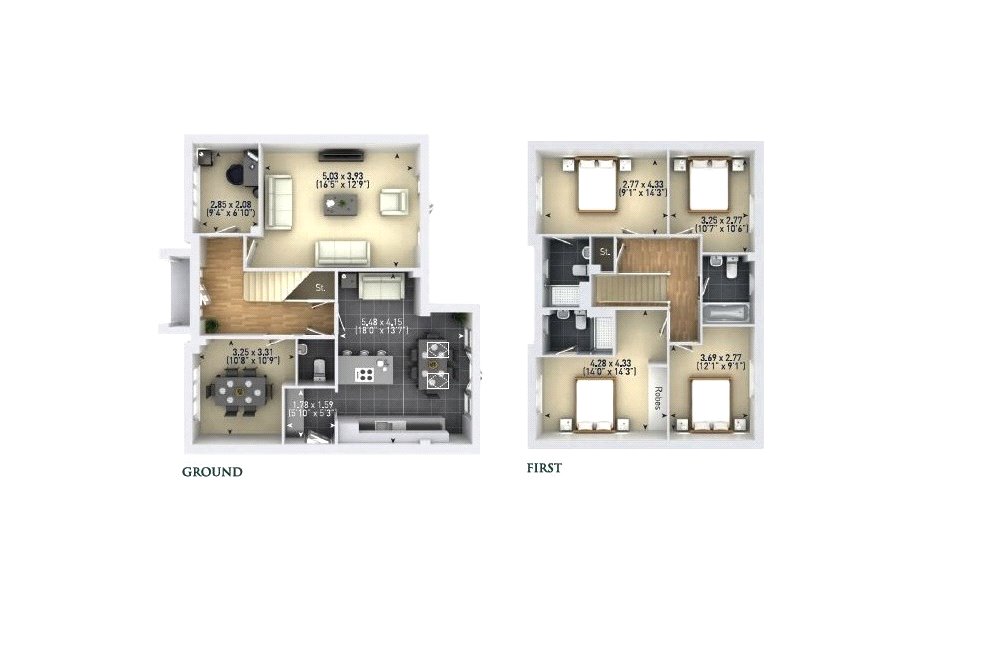4 Bedrooms Detached house for sale in Sandhurst Gardens, High Street, Sandhurst GU47 | £ 630,000
Overview
| Price: | £ 630,000 |
|---|---|
| Contract type: | For Sale |
| Type: | Detached house |
| County: | Berkshire |
| Town: | Sandhurst |
| Postcode: | GU47 |
| Address: | Sandhurst Gardens, High Street, Sandhurst GU47 |
| Bathrooms: | 3 |
| Bedrooms: | 4 |
Property Description
*stamp duty and flooring included until the end of February*
Designed to impress, Plot 10 the Thornsett is an exquisite four bedroom detached family home, at Sandhurst Gardens. Featuring an impressive double frontage with garage and spacious living throughout, it's perfect for larger families or those who enjoy the extra space.
The ground floor offers complete luxury with a bright & spacious lounge, ideal for relaxing which features a beautiful set of french doors opening out onto the rear garden. Offering ample amounts of space, you will discover a separate, elegant dining room, great for hosting dinner parties and a separate study / home office for times you need on your own.
Moving towards the rear, you'll discover the social hub of the home; an impressive open plan kitchen / breakfast / family area. Making cooking a fun activity, rather than a chore, this multifunctional area brings the family together and is filled with plenty of natural light thanks to a set of double French doors to the rear garden, and sky lights. To side of the kitchen there is a separate utility area for added convenience.
Upstairs, the first floor accommodates four impressive, double bedrooms, two of which boast their own luxury en suite shower room, with the elegant master bedroom also featuring quality, fitted wardrobes. The first floor is complemented with a stylish family bathroom, complete with contemporary Roca sanitaryware and chrome fittings.
Externally you'll find a detached garage and private driveway.
*Subject to T & c's
Kitchen/family room 18' x 13'7" (5.49m x 4.14m). Open plan, fully fitted quality Symphony kitchen with worktops and matching laminate up-stand and internal drawer system. Carron Phoenix granite effect Jet Black 1.5 bowl sink complete with Carron Phoenix tap to Kitchen. Fully integrated Bosch kitchen appliances to include and electric hob, double electric oven, chimney style cooker hood and Symphony stainless steel splashback behind the hob. French doors lead out to the private rear garden.
Dining Room 10'8" x 10'9" (3.25m x 3.28m). Front aspect dining room.
Study 9'4" x 6'10" (2.84m x 2.08m). Front aspect study.
Living Room 16'5" x 12'9" (5m x 3.89m). Bright and spacious family area with french doors leading out to the private rear garden.
Bedroom 1 14' x 14'3" (4.27m x 4.34m). Master bedroom with fitted wardrobe finished with silver mirrored door fronts and silver framing.
En suite Luxury en suite with Roca white sanitary ware, Ideal Standard metallic shower enclosure complete with Hansgrohe shower, white heated towel rail and Porcelanosa ceramic splash-back tiling behind basin and full height tiling to shower enclosure.
Bedroom 2 9'1" x 14'3" (2.77m x 4.34m). Front aspect double bedroom.
En suite 2 Luxury en suite with Roca white sanitary ware, Ideal Standard metallic shower enclosure complete with Hansgrohe shower, white heated towel rail and Porcelanosa ceramic splash-back tiling behind basin and full height tiling to shower enclosure.
Bedroom 3 12'1" x 9'1" (3.68m x 2.77m). Double bedroom.
Bedroom 4 10'7" x 10'6" (3.23m x 3.2m). Double bedroom.
Bathroom Luxury bathroom with Roca 'The Gap' contemporary style white sanitary ware (Roca 'Seville' bath) with complementing Hansgrohe chrome fittings, white heated towel rail, fitted mirror above basin and Porcelanosa ceramic wall tiling around bath and splash-back tiling behind basin.
Property Location
Similar Properties
Detached house For Sale Sandhurst Detached house For Sale GU47 Sandhurst new homes for sale GU47 new homes for sale Flats for sale Sandhurst Flats To Rent Sandhurst Flats for sale GU47 Flats to Rent GU47 Sandhurst estate agents GU47 estate agents



.png)











