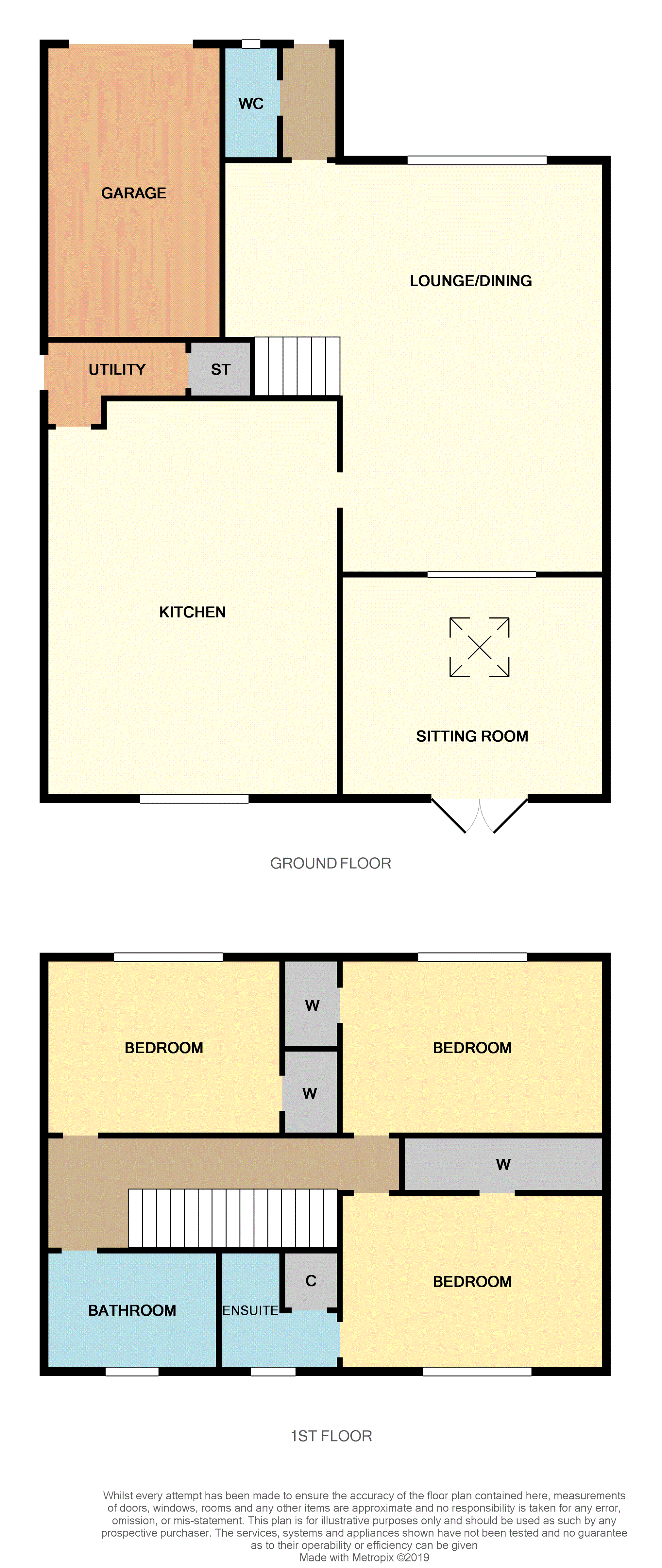3 Bedrooms Detached house for sale in Sandielands Avenue, Erskine PA8 | £ 215,000
Overview
| Price: | £ 215,000 |
|---|---|
| Contract type: | For Sale |
| Type: | Detached house |
| County: | Renfrewshire |
| Town: | Erskine |
| Postcode: | PA8 |
| Address: | Sandielands Avenue, Erskine PA8 |
| Bathrooms: | 1 |
| Bedrooms: | 3 |
Property Description
Set amidst a well kept large plot within a modern sought after development, Purplebricks are proud to present to the market this immaculate Extended Detached Villa positioned within a cul-de-sac location presented to the market in complete walk-in condition throughout. The spacious family home offers well proportioned accommodation throughout comprising Entrance Hallway with access to the Downstairs W.C. Generous size Lounge/Dining with feature living flame gas fire and French Doors opening into the Family Room which is floored with natural from the Velux skylight window and French Doors opening onto the rear garden. The impressive size Kitchen offers an abundance of wall and base units including a breakfast bar incorporating gas hob with chimney style extractor over and electric double oven complemented with coordinating worktop surfaces and splashback tiling. Off the Kitchen is the Utility Room with door to side garden.
On the upper level there are three good size Bedrooms and the family Bathroom. All three bedrooms have built in mirrored wardrobes providing excellent hanging and shelving space. The Master Bedroom boasts an En-Suite Shower Room with vanity sink unit, w.C and cubicle complemented with tiling. The Family Bathroom completes the accommodation with vanity unit housing w.C and sink with storage below, bath with shower over, complemented with partial tiling to walls.
Furthermore the property is enhanced with gas central heating and double glazing.
To the rear the garden is an excellent size which is laid to lawn with a large paved patio area bordered by mature trees and shrubs.
To the front there is a monoblock driveway giving access to the integral garage.
Lounge/Dining Room
23' x 13'6"
Sitting Room
10'6" x 9'10"
Kitchen/Breakfast
19'03" x 11'07"
Utility Room
6'7" x 5'1"
Master Bedroom
11'6" x 9'9"
Bedroom Two
10'10" x 9'9"
Bedroom Three
8'6" x 3'9"
Property Location
Similar Properties
Detached house For Sale Erskine Detached house For Sale PA8 Erskine new homes for sale PA8 new homes for sale Flats for sale Erskine Flats To Rent Erskine Flats for sale PA8 Flats to Rent PA8 Erskine estate agents PA8 estate agents



.png)
