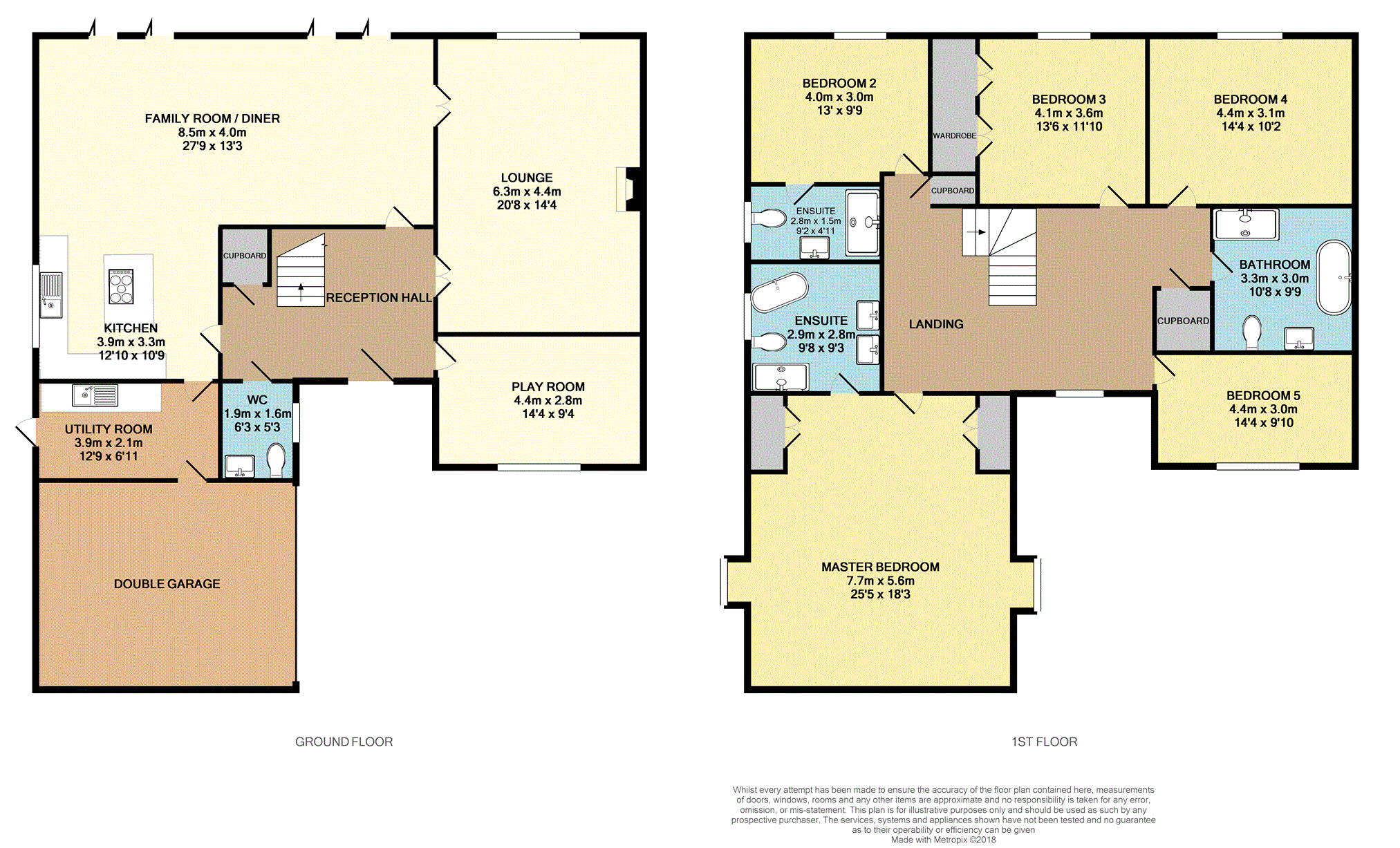5 Bedrooms Detached house for sale in Sandilands Gardens, Bathgate EH48 | £ 450,000
Overview
| Price: | £ 450,000 |
|---|---|
| Contract type: | For Sale |
| Type: | Detached house |
| County: | West Lothian |
| Town: | Bathgate |
| Postcode: | EH48 |
| Address: | Sandilands Gardens, Bathgate EH48 |
| Bathrooms: | 1 |
| Bedrooms: | 5 |
Property Description
Secluded peacefully within an exclusive development of only 10 exceptional houses in a woodland setting, is this truly outstanding detached villa. 6 Sandilands Gardens boasts an array of executive features inside and out creating a luxuriously editorial home ideal for today's modern family.
Fronted by a large mono-blocked driveway with parking for up to 4 cars, double integral garage and neat lawned garden.
The accommodation comprises; main reception hall with storage provided in built-in under stairs cupboard and complemented by handsome solid wood flooring with underfloor heating which runs throughout the ground floor; stunning lounge brimming with understated elegance enhanced by high ceiling, bright window to rear aspect with open aspect views across neighbouring fields and central feature fireplace with gas fire; oak veneer double doors leading into the fantastic family/dining/kitchen area benefiting from the free-flowing layout. The warm family area features bi-folding doors that open up the space to overlook the garden; stylishly presented dining area diffused in warm, natural light benefiting from rear aspect inviting you to sit back with family and friends; extensive kitchen fully fitted with a wealth of contemporary base and wall units with solid-surface worktop arranged to highlight the large central island with 6 ring gas hob and extractor hood. This space also has integrated appliances of oven, separate fridge, separate freezer, combination microwave, wine chiller, dishwasher and mixer tap; handy utility room with base units, space for white goods and access to garden and integral garage; flexible playroom which could easily be used as a home office or additional family room; downstairs guest WC with wall hanging vanity unit, inset sink, WC and fitted mirror. Underfloor heating runs through-out the ground floor accommodation.
First Floor
Ascending up to the first floor to the beautifully presented and spacious master suite accented by his n’ hers fitted wardrobes, impeccable decor and dual aspect windows allowing an abundance of light; deluxe master en-suite with 4 piece suite of freestanding bath with shower attachment, double walk-in shower with rainfall shower, WC and double wall hanging vanity unit with his n hers sinks. Also features tiled flooring and heated towel rail; bedroom 2 a generous double with window to rear; en-suite 2 with chic 3 piece suite of double shower with rainfall shower, WC and wall hanging vanity unit with inset sink. Again benefits from tiled flooring and heated towel rail; bedroom 3 also a double with window to rear and ample storage provided in his n’ hers fitted wardrobes; bedrooms 4 & 5 both good-sized doubles currently being used as children’s bedrooms; impressively styled family bathroom with 4 piece suite of freestanding roll-top bath with shower attachment, shower enclosure with rainfall shower, WC and wash hand basin; within the upper landing are 2 built-in cupboards and access to loft. It is also worth noting the windows on the entire first floor are elevated to a high standard by sleek fitted shutters;
Completing this wonderful property is the extensive wraparound garden mainly laid to lawn with patio area and separate children’s area laid with wood chip. Therein lies a series of flowering planters, mature shrubs and unrivaled views over neighbouring fields to create a private sanctuary to relax contentedly.
Extras include all floor coverings, all shutters, integrated appliances of oven, hob, hood, fridge, freezer, combination microwave, wine chiller and dishwasher. Other items may be available by separate negotiation.
Local Area
Sandilands Gardens is part of the private gated development of 10 outstanding houses on generous plots set in the mature woodland policies of a former mansion house.
Within walking distance of the town centre and railway station, Manorwood provides everything a rural location has to offer yet lies only half an hour from both Edinburgh and Glasgow.
Bathgate offers a convenient commuting location for both Edinburgh and Glasgow, and offers all the amenities expected of a sizeable town including a selection of supermarkets, primary and secondary schools, and wide variety of high-street, bars, restaurants and cafés. Further extensive shopping is available in Livingston including the popular Livingston Centre and Livingston Designer Outlet, along with extensive local shopping and a range of supermarkets. Bathgate has two golf courses, with Bathgate Golf Club to the south, and the Balbardie Park of Peace course to the north, with the park also hosting the local sports centre, offering a wide range of facilities.
* Note to Solicitors* All formal offers should be emailed in the first instance to . Should your client's offer be accepted, please then send the Principle offer directly to the seller's solicitor upon receipt of the Notification of Proposed Sale which will be emailed to you.
Property Location
Similar Properties
Detached house For Sale Bathgate Detached house For Sale EH48 Bathgate new homes for sale EH48 new homes for sale Flats for sale Bathgate Flats To Rent Bathgate Flats for sale EH48 Flats to Rent EH48 Bathgate estate agents EH48 estate agents



.png)










