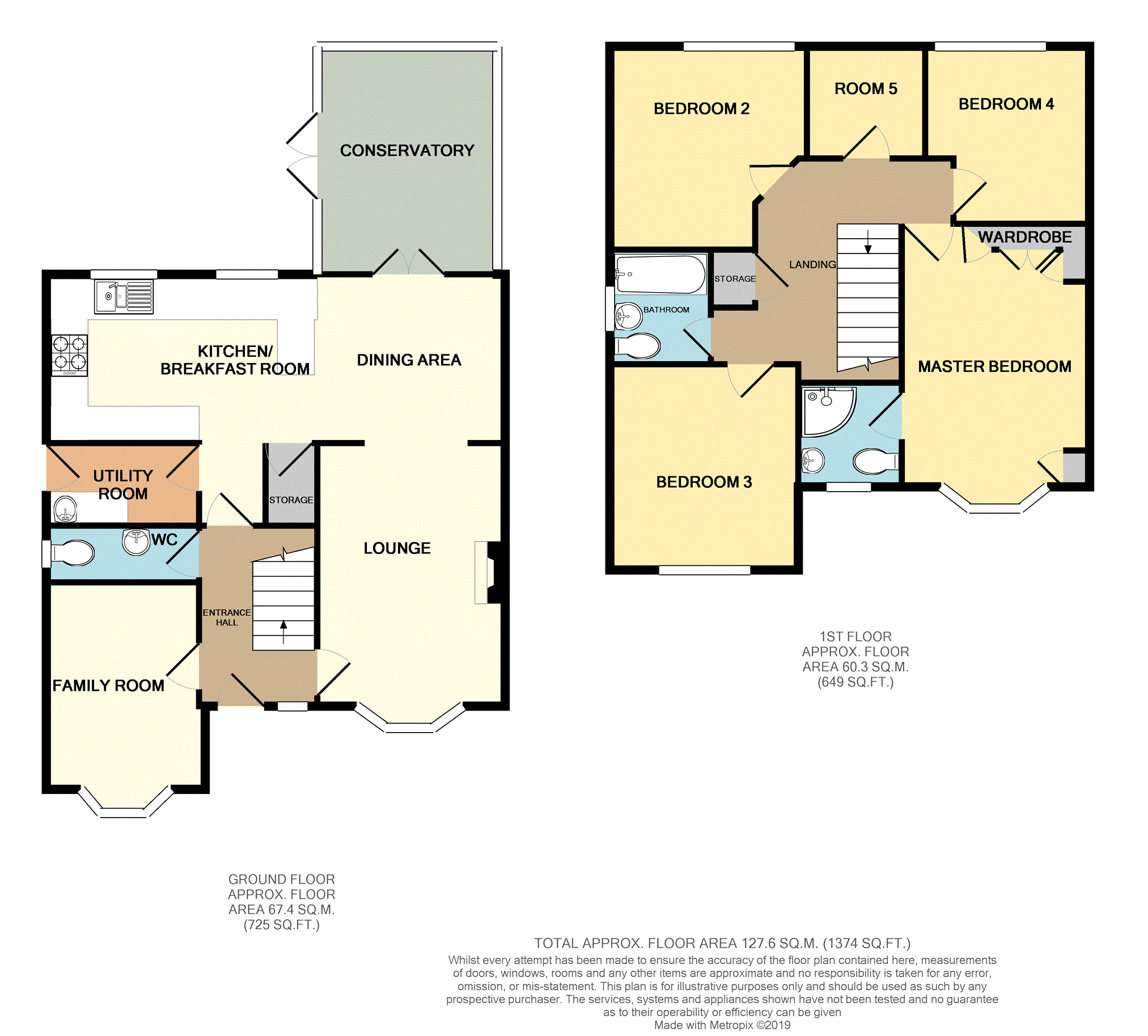5 Bedrooms Detached house for sale in Sandington Drive, Northwich CW8 | £ 380,000
Overview
| Price: | £ 380,000 |
|---|---|
| Contract type: | For Sale |
| Type: | Detached house |
| County: | Cheshire |
| Town: | Northwich |
| Postcode: | CW8 |
| Address: | Sandington Drive, Northwich CW8 |
| Bathrooms: | 1 |
| Bedrooms: | 5 |
Property Description
Purplebricks are excited to bring to market this exceptionally well presented and updated family home set in the popular village of Cuddington on the outskirts of Northwich. The property is set on a generous corner plot with block paved driveway to the front providing off-road parking for a number of vehicles leading to detached double garage with two up and over doors. The spacious and versatile internal accommodation comprises of entrance hallway, family room, cloakroom, utility room, lounge opening to dining/kitchen area which has been recently refitted with a stunning contemporary style kitchen with a range of integrated appliances. A conservatory completes the ground floor accommodation. To the first floor there are four bedrooms, master with en-suite and family bathroom. The current owners have also created a fifth room which could be used as a bedroom or study. To the rear is an enclosed garden with paved patio area, feature circular decking area and lawn garden to rear and side.
Entrance Hall
Double glazed entrance door to front. UPVC double glazed window to front. Radiator. Timber flooring. Stairs to 1st floor. Doors to dining room, cloakroom, kitchen and lounge.
Downstairs Cloakroom
Low-level WC. Wash hand-basin with vanity cupboard below. Heated towel rail. Half tiled walls and tiled floor. UPVC double glazed window to side. Recess spotlights.
Lounge
14'1 x 10'11
UPVC double glazed bay window to front. Timber flooring. Two radiators. Feature fireplace.
Dining Area
9'1 x 11'2
Two radiators. UPVC double glazed French doors to conservatory. Opening to lounge and kitchen
Kitchen
9'2 x 14’
A comprehensive range of base, wall and drawer units with timber worktops over incorporating a granite 1 1/2 sink drainer and mixer tap. Integrated four ring induction hob with extractor hood over. Integrated Neff oven and grill. Integrated fridge and dishwasher. Breakfast bar. Tiled flooring. Under stairs storage cupboard. Tiled splash backs. Two UPVC double glazed windows to rear. Opening to dining area.
Utility Room
UPVC double glazed window and door to side. Base unit with worktops over incorporating a stainless steel sink and mixer tap. Space for American-style fridge freezer. Plumbing and space for washing machine. Tiled flooring.
Family Room
12'11 x 8'3
UPVC double glazed window to front. Radiator. Timber flooring.
Conservatory
12'2 x 10'10
Of UPVC double glazed construction over a dwarf brick wall. UPVC double glazed French doors to side. Timber flooring. Ceiling light fan.
Landing
Doors to all principal first floor rooms.
Master Bedroom
13'7 x 11'2
UPVC double glazed bay window to front. Radiator. A comprehensive range of built-in bedroom furniture Including six door wardrobe and matching bedside tables. Door to en-suite.
En-Suite
Low-level WC. Mounted wash hand basin with vanity cupboards below. Walk-in corner shower with glass sliding shower door. Tiled walls and floor. Heated towel rail. UPVC double glazed window to front.
Bedroom Two
10'5 x 10'
UPVC double glazed window to rear. Radiator.
Bedroom Three
12'2 x 8'5
UPVC double glazed window to front. Radiator.
Bedroom Four
9'5 x 9'1
UPVC double glazed window to rear . Radiator.
Bedroom Five
6'1 x 6'2
Bathroom
Low-level WC. Mounted wash hand basin with vanity cupboards below. Paneled bath with shower over and glass shower screen. Heated towel rail. Partially tiled walls and tiled floor. Recess spotlights. UPVC double glazed window to side.
Double Garage
Double garage with two up and over doors. Power and light.
Outside
To the rear the property is a generous corner plot and offers a well landscaped garden, which is mainly laid to lawn and features mature shrubs and trees, a feature circular decked terrace, and a large paved patio area. To the front is a further low maintenance lawn garden, a paved driveway providing off road parking for four cars, and a double detached garage.
Property Location
Similar Properties
Detached house For Sale Northwich Detached house For Sale CW8 Northwich new homes for sale CW8 new homes for sale Flats for sale Northwich Flats To Rent Northwich Flats for sale CW8 Flats to Rent CW8 Northwich estate agents CW8 estate agents



.png)










