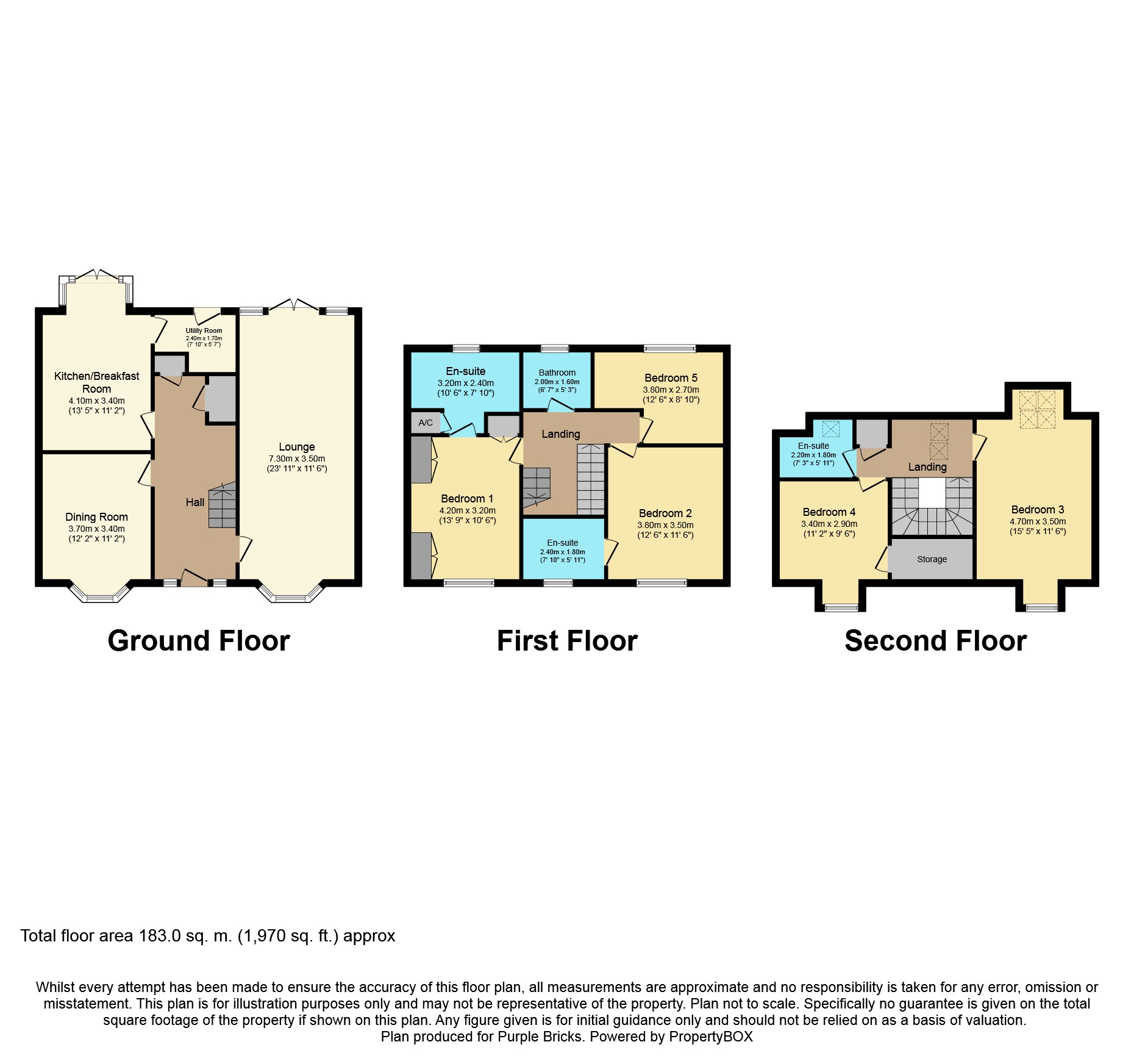5 Bedrooms Detached house for sale in Sanditon Way, Worthing BN14 | £ 625,000
Overview
| Price: | £ 625,000 |
|---|---|
| Contract type: | For Sale |
| Type: | Detached house |
| County: | West Sussex |
| Town: | Worthing |
| Postcode: | BN14 |
| Address: | Sanditon Way, Worthing BN14 |
| Bathrooms: | 3 |
| Bedrooms: | 5 |
Property Description
This very impressive large detached family home benefits from being located on an Exclusive gated development which backs onto Hill Barn Golf course and the South Downs. The development was built in 2013 and was done to a very high specification and the new owners will benefits from the remaining NHBC new build certificate. The development is also located within the Vale school catchment, and nearby you will find Broadwater street West which offers a Starbucks, butchers, pet shop and lots of other local shops. Also just a short distance away is Lyons Farm retail park, Worthings main town centre and superb transport links in and out of town.
The property is arranged over three floors and offers spacious rooms throughout. The seller when purchasing the property added many extras which makes it very different to others in the development. Some of the extras include, Granite work surfaces in the kitchen, additional high spec tiling to some of the floors and walls, a marble fireplace and bespoke fitted wardrobes to two of the bedrooms. On the ground floor there is a living room, dining room, W.C., utility room and also a lovely kitchen/breakfast room with integrated appliances. Up on the first floor there are three double bedrooms, two of which have en-suites the master with a shower and a bath. There is also a family bathroom on this floor. Up on the second floor there are a further 2 bedrooms and another shower room.
The rear garden is a great size and is laid with paving and lawn, due to the size of the plot the garden is the biggest in the development and is very secluded due to the large trees that surround the rear fencing. There is a side gate that leads to the front from the garden and also a detached double garage which has electric doors, power and lighting. The double garage is accessed via car from the double width driveway.
A truly remarkable home that needs to be seen!
Entrance Hallway
Double glazed front door, radiator, built in storage cupboard with fitted alarm system. Stairs to the first floor and also door to the W.C, .
Living Room
24'6 x 11'6
Double glazed bay fronted window with fitted blinds overlooking the front, Marble electric fireplace, double Glazed French doors out to the rear garden and two radiator.
W.C.
5'5 x 2'10
Low level W.C., tiled flooring, radiator and pedestal wash basin. Extractor fan.
Dining Room
11'6 x 10'6
Double glazed window overlooking the front with fitted blinds and radiator.
Kitchen/Breakfast
14'6 x 10'6
Double glazed window overlooking the rear and double glazed French doors to the garden. Porcelain tiled flooring, LED spot lighting and door to the utility room. Granite work surfaces with inset one and a half sink drainer sink unit with integrated dishwasher beneath. Inset 5 ring gas hob with fitted extractor fan above and drawers beneath. Inset oven and integrated fridge/freezer. The sellers upgraded to high spec gloss cupboards and had an extra TV point added.
Utility Room
6'8 x 6'6
Double glazed door to the rear garden, wall and base units with inset single drainer sink unit, with space for a washing machine and dryer. Enclosed wall mounted boiler. Extractor fan.
First Floor Landing
Radiator.
Master Bedroom
13'8 x 10'6
Double glazed window overlooking the front with fitted bespoke triple wardrobes, drawers and a dressing table. Radiator and door to the En-suite.
En-Suite
9'6 x 7'5
Double glazed window, bath with tiled surround and shower attachment on the taps, heated towel rail, pedestal wash basin and low level W.C, . Double shower cubicle with tiled surround and wall mounted shower with Aqualisa controls outside the shower. Extractor fan.
Bathroom
7'8 x 5'6
Double glazed window, bath with tiled surround and shower attachment on the taps. Tiled flooring, low level W.C., and vanity style wash basin with a shaver point above, radiator and extractor fan.
Bedroom Two
12'8 x 11'6
Double glazed window, radiator, built in fitted wardrobes and door to the en-suite.
En-Suite Two
6'6 x 5'7
Double glazed window, double shower cubicle with tiled surround and wall mounted shower above. Vanity style wash basin, shaver point, low level W.C., and radiator.
Bedroom Four
11'6 x 9
Double glazed window and radiator.
Second Floor Landing
Two Velux windows, radiator and built in storage cupboard.
Bedroom Three
19'6 x 11'6
Double glazed Velux windows with black out blinds, further double glazed window with fitted blinds and radiator.
Bedroom Five
10'9 x 10'8
Double glazed window with fitted blinds, built in storage cupboard and radiator.
Shower Room
7'8 x 6'2
Double glazed window, tiled flooring, heated towel rail and shaver point. Double shower cubicle with tiled walls and wall mounted shower, low level W.C., and pedestal wash basin. Extractor fan and Velux window.
Rear Garden
Secluded rear garden with a paved patio and large laid lawn, with fenced enclosed boundaries. Side gated access to the front of the property and a door to the garage. Security lighting and a shed.
Double Garage
20'11 x 16'8
Double garage with electric doors with lighting and power. Storage into the ceiling eaves.
Property Location
Similar Properties
Detached house For Sale Worthing Detached house For Sale BN14 Worthing new homes for sale BN14 new homes for sale Flats for sale Worthing Flats To Rent Worthing Flats for sale BN14 Flats to Rent BN14 Worthing estate agents BN14 estate agents



.png)











