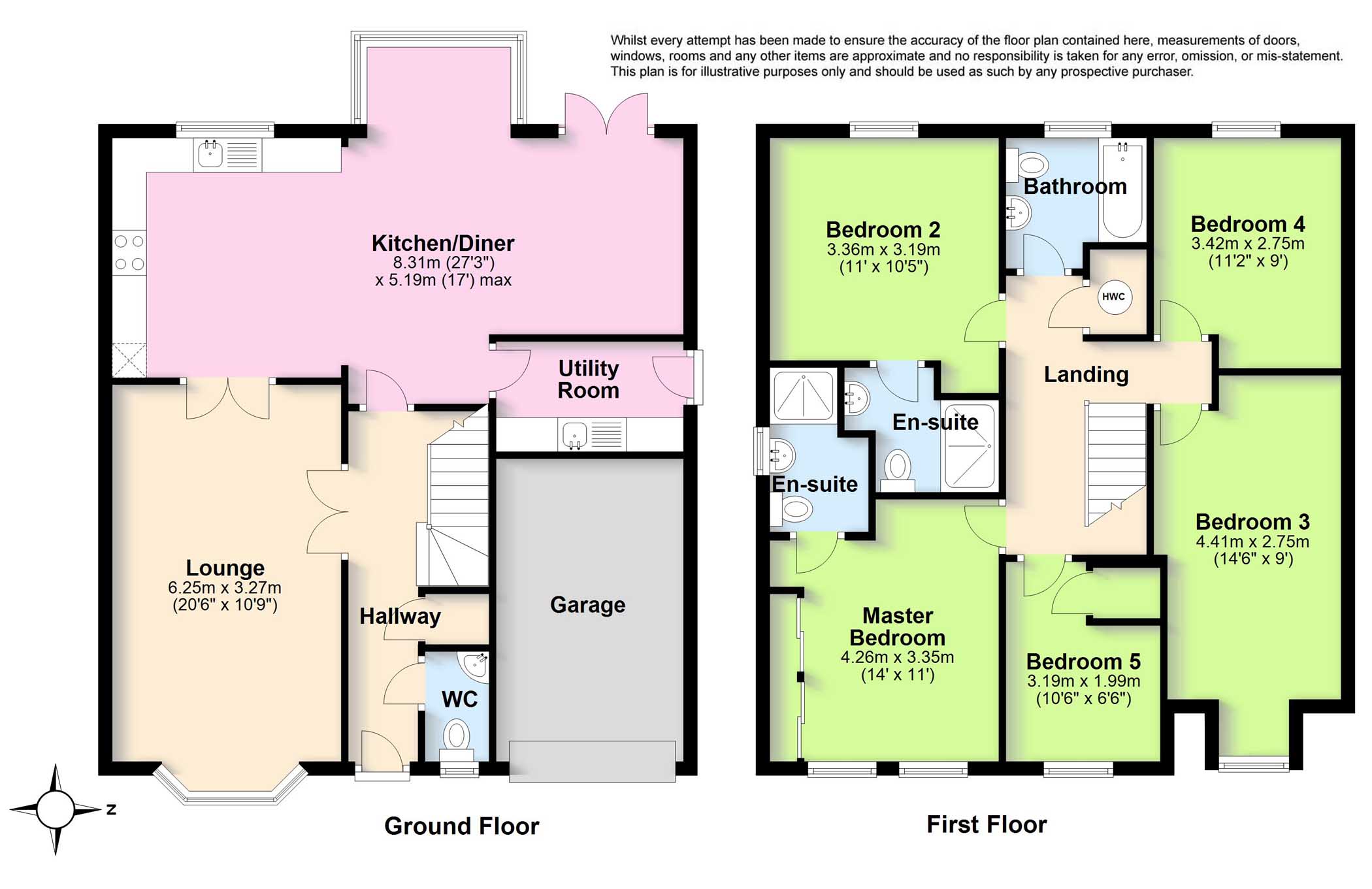5 Bedrooms Detached house for sale in Sanditon Way, Worthing, West Sussex BN14 | £ 550,000
Overview
| Price: | £ 550,000 |
|---|---|
| Contract type: | For Sale |
| Type: | Detached house |
| County: | West Sussex |
| Town: | Worthing |
| Postcode: | BN14 |
| Address: | Sanditon Way, Worthing, West Sussex BN14 |
| Bathrooms: | 3 |
| Bedrooms: | 5 |
Property Description
Five Bedroom Detached House
Michael Jones are delighted to offer for sale this 5 bedroom 3 bathroom detached residence built within the last 6 years. The property is situated within this exclusive gated development and offers fantastic family accommodation with parking, garage and a West facing rear garden.
Accommodation with approximate room sizes as follows:
Double Glazed Front Door To:
Entrance Hall
Radiator, large cloaks cupboard, thermostat.
Ground Floor Cloakroom
Low level WC suite, pedestal wash hand basin, radiator, double glazed window.
Lounge (6.25m x 3.28m (20' 6" x 10' 9"))
Two radiators, TV point, telephone point, fitted shelving, double glazed windows.
Kitchen/Family/Dining Room (8.3m x 5.18m (27' 3" x 17' 0"))
Kitchen Area
One and a half bowl single drainer stainless steel sink unit with cupboards and built in dishwasher below, adjoining work surfaces with a good range of cupboards, drawers and a built in Electrolux cooker below, fitted four ring gas hob, range of eye level wall cupboards, fitted extractor hood, integrated fridge freezer, spot lights, double glazed windows. Double doors opening to lounge.
Family/Dining Room
Two radiators, feature double glazed bay recess with double glazed doors overlooking the rear garden, further set of double glazed french doors out to the rear garden.
Utility Room (2.7m x 1.52m (8' 10" x 5' 0"))
Full length work top incorporating a single drainer stainless steel sink unit with a range of cupboards and fitted washer/dryer below, radiator, wall mounted boiler, further glazed door to the side.
First Floor Landing
Radiator, access to insulated loft space, airing cupboard.
Bedroom One (4.27m x 3.35m (14' 0" x 11' 0"))
Radiator, TV and telephone points, double glazed windows, door to:
En Suite Shower Room
Fully tiled shower cubicle with a fitted shower attachment and sliding door, pedestal wash hand basin, low level WC suite, heated ladder style radiator, shaver point, extractor fan, spot lights.
Bedroom Two (3.35m x 3.18m (11' 0" x 10' 5"))
Radiator, double glazed windows, door to:
En Suite Shower Room
Fully tiled shower cubicle with a fitted shower attachment and sliding door, pedestal wash hand basin, low level WC suite, radiator, shaver point, extractor fan, spot lights.
Bedroom Three (4.42m x 2.74m (14' 6" x 9' 0"))
Radiator, double glazed windows, power points.
Bedroom Four (3.4m x 2.74m (11' 2" x 9' 0"))
Radiator, double glazed window, power points.
Bedroom Five
3.2m into recess x 1.98m - Radiator, telephone point, built in wardrobe cupboard, double glazed window.
Bathroom
Part tiled walls comprising panelled bath with a shower attachment, vanity unit wash hand basin with cupboards below and shelving, low level WC suite, radiator, extractor fan, spot lights, double glazed window, shaver point.
Outside
West Facing Rear Garden
Mainly laid to lawn with borders, patio areas, outside water tap, wooden garden shed, side access, wooden gate to:
Front Garden
Laid to lawn with borders and block paving with space for two cars leading to:
Integral Garage
With up and over door having power and light.
Property Location
Similar Properties
Detached house For Sale Worthing Detached house For Sale BN14 Worthing new homes for sale BN14 new homes for sale Flats for sale Worthing Flats To Rent Worthing Flats for sale BN14 Flats to Rent BN14 Worthing estate agents BN14 estate agents



.png)











