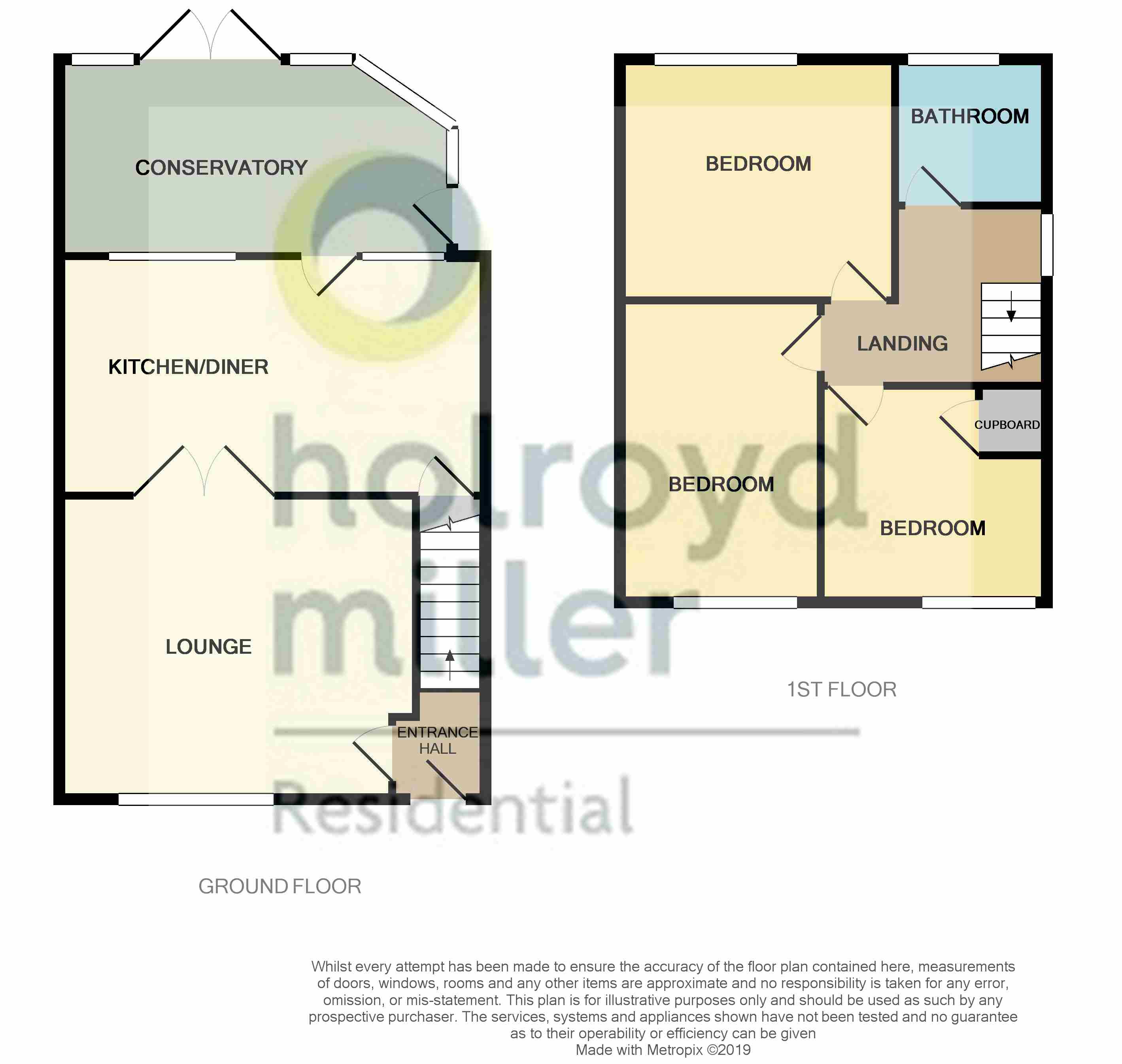3 Bedrooms Detached house for sale in Sandiway Bank, Dewsbury WF12 | £ 175,000
Overview
| Price: | £ 175,000 |
|---|---|
| Contract type: | For Sale |
| Type: | Detached house |
| County: | West Yorkshire |
| Town: | Dewsbury |
| Postcode: | WF12 |
| Address: | Sandiway Bank, Dewsbury WF12 |
| Bathrooms: | 1 |
| Bedrooms: | 3 |
Property Description
Entrance hall With uPVC door with two obscured glazed panels with leaded light style, leading to hallway with radiator, stairs to first floor landing and door to lounge.
Lounge 12' 6" x 14' 9" (3.82m x 4.5m) A spacious family lounge with a Living Flame gas fire with marble hearth and back and feature wood surround, radiator beneath uPVC sealed unit double glazed window, two wall light points, coving, double doors leading to dining kitchen.
Dining kitchen 9' 11" x 17' 8" (3.03m x 5.39m) In defined areas with a spacious dining area with double panel radiator, two wall light points, coving, uPVC window. In the kitchen area, there is a range of wall and base units with white wood grain effect fronts, roll top work surface, tiled splashback, space and plumbing for washing machine, space for dryer, space for fridge, space for freezer and space for cooker, wall mounted combination central heating boiler, door to useful under stairs store cupboard, uPVC window and uPVC door with obscure glazed upper panel leading to conservatory.
Conservatory 8' 1" x 16' 4" (2.47m x 4.98m) Of uPVC upper with an opening upper light, double uPVC French doors leading to patio and garden beyong, uPVC door leading to side gates. With light and power, a spacious family sized conservatory, providing views across over towards Dewsbury town centre.
Landing With uPVC window, coving, doors to three good sized bedrooms and bathroom.
Rear bedroom no. 1 10' 1" x 11' 5" (3.09m x 3.49m) A spacious double bedroom with radiator beneath uPVC window, providing views over Dewsbury town centre and across to Ossett.
Front bedroom no. 2 12' 5" x 8' 3" (3.8m x 2.54m) A good sized double bedroom with radiator beneath uPVC window. The measurement includes wardrobes with sliding mirrored fronts, along one wall.
Front bedroom no. 3 9' 0" x 9' 0" (2.75m x 2.75m) Including bulkhead, with store cupboard, radiator beneath uPVC window and loft access. This is a good sized third bedroom.
Outside To the front, there is a tarmac path, leading to the front door, which continues down the side of the property with gates to the rear garden. There is also a tarmac drive leading to an attached single garage with up and over door. To the front of the property, there is a garden set to lawn. To the rear there is a paved patio and lawn, which is enclosed for family enjoyment.
Property Location
Similar Properties
Detached house For Sale Dewsbury Detached house For Sale WF12 Dewsbury new homes for sale WF12 new homes for sale Flats for sale Dewsbury Flats To Rent Dewsbury Flats for sale WF12 Flats to Rent WF12 Dewsbury estate agents WF12 estate agents



.png)









