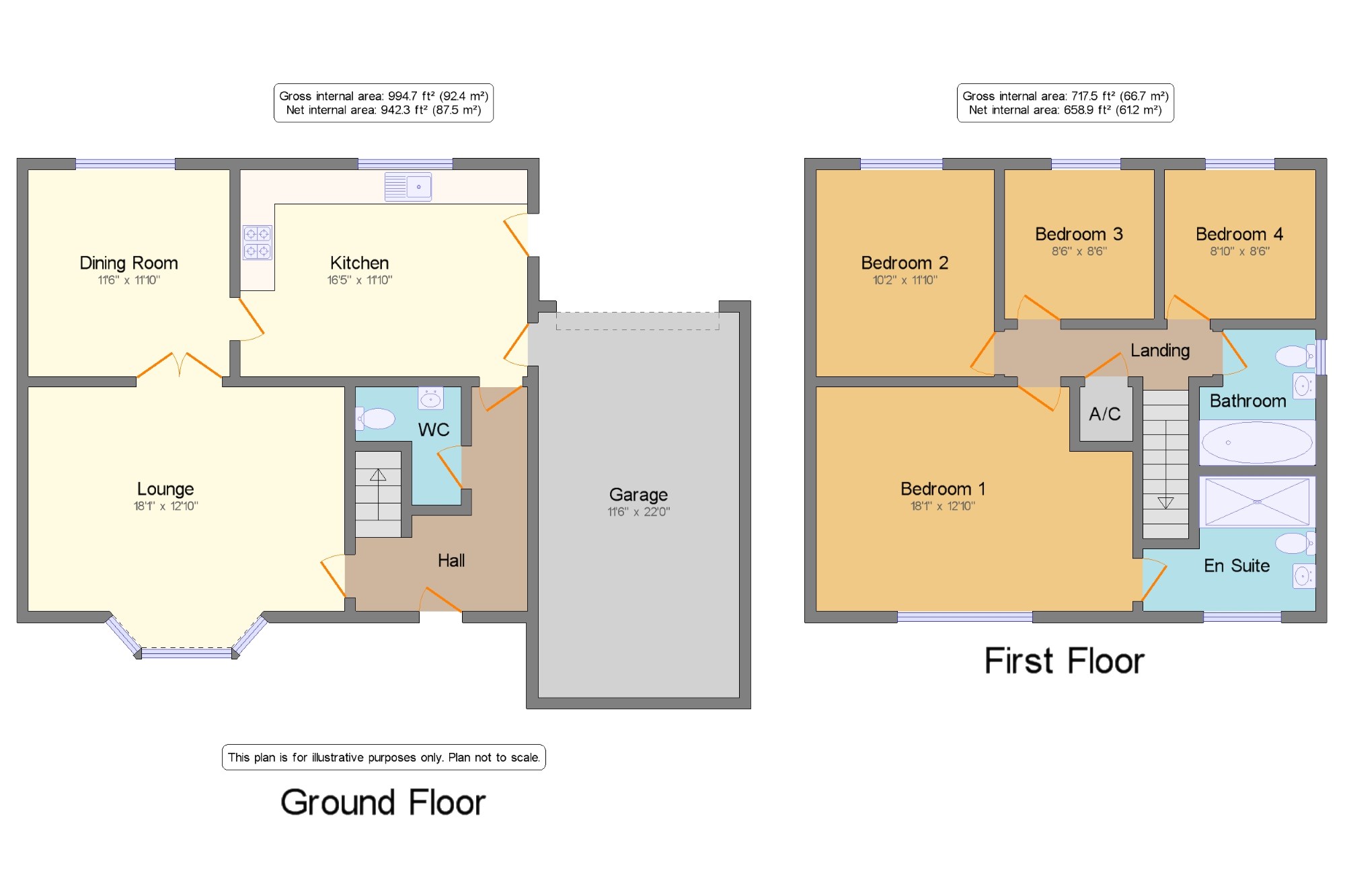4 Bedrooms Detached house for sale in Sandiway Close, Sandiway, Northwich, Cheshire CW8 | £ 475,000
Overview
| Price: | £ 475,000 |
|---|---|
| Contract type: | For Sale |
| Type: | Detached house |
| County: | Cheshire |
| Town: | Northwich |
| Postcode: | CW8 |
| Address: | Sandiway Close, Sandiway, Northwich, Cheshire CW8 |
| Bathrooms: | 1 |
| Bedrooms: | 4 |
Property Description
A spacious 4 bedroom detached house having the benefit of gas central heating with a recently replaced boiler and uPVC double glazed windows. The property offers well proportioned rooms with a cloakroom, 2 good sized reception rooms and a spacious breakfast/kitchen. To the first floor is a landing giving access to the master bedroom with en-suite shower room off, 3 further bedrooms and a family bathroom. Externally the property offers an enclosed lawned garden with paved patio area, a tandem garage and parking for 4/5 cars.
No onward chain
4 bedrooms, one with en-suite
Oak doors to ground floor
Gas central heating
UPVC double glazed windows and external doors
Tandem garage
Entrance Porch Quarry tiled floor, front door to :-
Entrance Hall Central heating radiator, stairs to landing
Cloakroom Low level WC, wash hand basin, extractor fan
Lounge18'1" x 12'10" (5.51m x 3.91m). Double glazed bay window, coved ceiling, feature timber fireplace with fitted gas fire, central heating radiator, Oak double doors to:-
Dining Room11'10" x 11'6" (3.6m x 3.5m). Central heating radiator, double glazed window
Breakfast/Kitchen16'5" x 10'10" (5m x 3.3m). Range of fitted wall and base units with fitted work surfaces, fitted breakfast bar, stainless steel single drainer sink unit with mixer tap, central heating radiator, double glazed window and door to outside, gas and electric cooker points, plumbing for washing machine and dishwasher, door to garage
Landing Built in store cupboard, access to part boarded loft with light and pull down ladder
Master bedroom17'9" x 12'10" (5.4m x 3.91m). Central heating radiator, double glazed window
En-suite shower room Double shower, low level WC, wash hand basin, central heating radiator, double glazed window, tiled floor and part tiled walls
Bedroom 19'10" x 11'10" (3m x 3.6m). Central heating radiator, double glazed window
Bedroom 28'6" x 8'6" (2.6m x 2.6m). Central heating radiator, double glazed window
Bedroom 38'10" x 8'6" (2.7m x 2.6m). Central heating radiator, double glazed window
Family bathroom Panel bath with mixer tap and shower attachment, wash hand basin, low level WC, central heating radiator, double glazed window, tiled floor with part tiled walls
Tandem garage22' x 11'6" (6.7m x 3.5m). Sink unit with cupboards under, Light and power, "Worcester" gas combination boiler, electric roller shutter door, personal door to outside
Outside Shared access drive leading to parking for 4/5 cars with timber store shed and lawn area. Enclosed garden to the front being well screen with paved patio area and lawn. Additional timber store shed. External power points and cold water tap
Property Location
Similar Properties
Detached house For Sale Northwich Detached house For Sale CW8 Northwich new homes for sale CW8 new homes for sale Flats for sale Northwich Flats To Rent Northwich Flats for sale CW8 Flats to Rent CW8 Northwich estate agents CW8 estate agents



.png)










