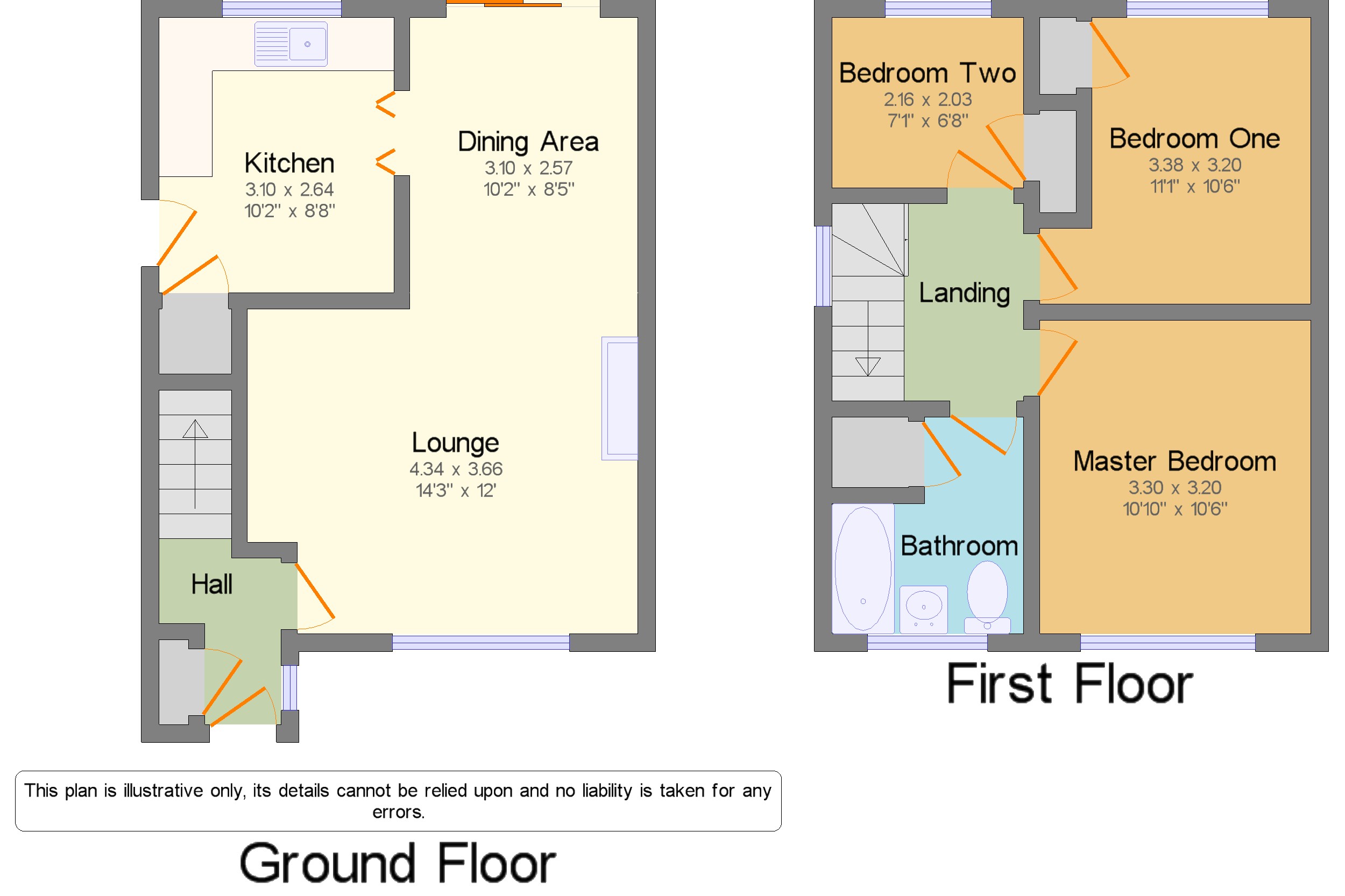3 Bedrooms Detached house for sale in Sandiway Drive, Burnley, Lancashire BB10 | £ 150,000
Overview
| Price: | £ 150,000 |
|---|---|
| Contract type: | For Sale |
| Type: | Detached house |
| County: | Lancashire |
| Town: | Burnley |
| Postcode: | BB10 |
| Address: | Sandiway Drive, Burnley, Lancashire BB10 |
| Bathrooms: | 1 |
| Bedrooms: | 3 |
Property Description
A 3 bedroom detached family home in the popular Briercliffe area which is need of some updating but offering huge scope for a purchaser to improve and extend to their own requirements. Located close to a range of local schools and the open countryside this property is ideal for families and will be popular. Offering a spacious through lounge, kitchen, 3 bedrooms, family bathroom/wc, upvc double glazing, gas central heating with combi boiler, detached garage with private driveway and a generous sized rear garden. No onward chain
Detached house
3 bedrooms
Updating required
Through Lounge
Scope to extend (stpp)
Gas central heating
Double glazing
Good size garden to rear
Garage and private driveway
No onward chain
Entrance x . Via upvc double glazed entrance door to
Hallway x . Built in storage cupboard housing gas and electric meters, door to
Through lounge 22'3" x 14' (6.78m x 4.27m). Dual aspect room with upvc double glazed window to front, upvc double glazed patio doors leading onto garden, 2 radiators, feature fire surround with electric fire, coved ceiling.
Kitchen 8' x 9' (2.44m x 2.74m). Range of fitted wall and base units, worktops, sink unit, plumbing for washing machine, under counter space for fridge and freezer, radiator, upvc double glazed window to rear and door to side, understairs storage storage cupboard, electric cooker point, extractor hood.
Landing x . Upvc double glazed window to side, access to loft.
Bedroom 1 10' x 10' (3.05m x 3.05m). Upvc double glazed window to front, radiator, coved ceiling.
Bedroom 2 10' x 8' (3.05m x 2.44m). Upvc double glazed window to rear, radiator, built in storage wardrobe.
Bedroom 3 7' x 6' (2.13m x 1.83m). Upvc double glazed window to rear, radiator, storage wardrobe.
Family bathroom x . 3 piece suite comprising of panel enclosed bath with separate shower over, pedestal wash hand basin, low level wc, fully tiled walls, upvc frosted double glazed window to front, radiator, built in cupboard housing GCH combi boiler.
Rear garden x . Approx 40ft paved patio area, small lawn. Shrub borders, timber storage shed, side access, water tap.
Garage and driveway x . Detached garage with private driveway affording ample off road parking.
Property Location
Similar Properties
Detached house For Sale Burnley Detached house For Sale BB10 Burnley new homes for sale BB10 new homes for sale Flats for sale Burnley Flats To Rent Burnley Flats for sale BB10 Flats to Rent BB10 Burnley estate agents BB10 estate agents



.png)