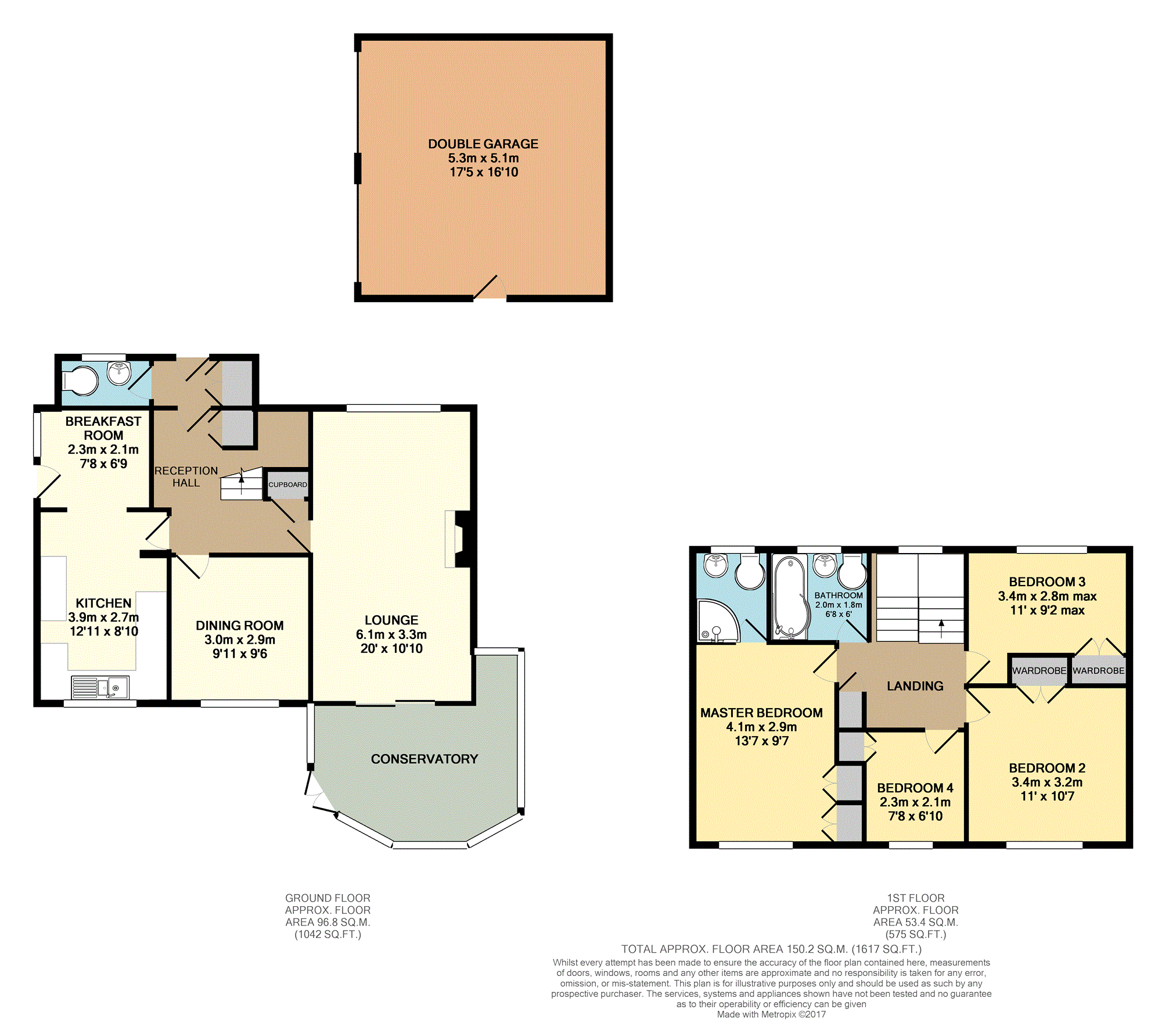4 Bedrooms Detached house for sale in Sandore Road, Seaford BN25 | £ 500,000
Overview
| Price: | £ 500,000 |
|---|---|
| Contract type: | For Sale |
| Type: | Detached house |
| County: | East Sussex |
| Town: | Seaford |
| Postcode: | BN25 |
| Address: | Sandore Road, Seaford BN25 |
| Bathrooms: | 2 |
| Bedrooms: | 4 |
Property Description
Chain free. Four Bedrooms. Two Reception Room. Conservatory. Double Garage.
This attractive four bedroom family house is situated on the popular St Peters Park development in the Downland town of Seaford, East Sussex.
Built by Waites & Co in 1986 the property occupies a double corner plot to a quiet cul-de-sac and can boast a 'Seaford In Bloom' prize winning garden.
Seaford is a popular town which offers ample shopping and leisure facilities and has easy access to Eastbourne, Lewes and Brighton with mainline rail link to London Victoria and is served equally well with bus routes in and out.
The property benefits from UPVc double glazing, gas central heating, 'Whirlpool' air conditioning and large UPVc conservatory and double detached garage.
The remaining accommodation comprises of, entrance porch and cloakroom, reception hallway and dining room and spacious double aspect lounge and there is a modern and well equipped kitchen through to breakfast room.
Upstairs are four good sized bedrooms, all having built in wardrobes and en-suite shower room facilities to the master bedroom, plus modern family bathroom.
Viewing for this property come very highly recommended.
Entrance
Paced step with outside light. Glazed panelled front door leading to porch.
Entrance Porch
Double doors to deep built in storage cupboard, with updated electrical consumer unit.
Radiator and door to reception hallway.
Downstairs Cloakroom
Double glazed window to front. Radiator and access to small loft space.
Recently refitted white suite comprising of wash hand basin and low level W.C set in bespoke built in units.
Reception Hall
Radiator and wall mounted central heating thermostat.
Turned staircase to first floor with polished wood handrail and deep under stairs cupboard with a second smaller cupboard/wine store.
Dining Room
Double glazed window to rear overlooking the rear garden and patio. Radiator and serving hatch to kitchen.
Lounge
Double aspect with double glazed window to front and sliding double glazed patio doors to conservatory.
Recently fitted with Portuguese marble fireplace with triple control electric fire. Two radiators. T.V point.
Conservatory
UPVc and fully double glazed with fitted 'Perfect Fit' blinds.
Fitted 'Whirlpool' air conditioning unit sufficient to service throughout the whole ground floor.
Radiators.
Kitchen
Double glazed window to rear. Recently refitted with comprehensive range of base and wall units with lighting beneath.
Integral dishwasher, plumbing for washing machine and space for tumble dryer.
Fully glazed surrounds to work surfaces with inset twin bowl 'Roc' stone sinks and drainer unit.
Open through to breakfast room.
Breakfast Room
Double glazed window to and half glazed door to side with small canopy over and outside lighting.
Fitted with range of matching units with lighting beneath.
Landing
Double glazed window to front with access to deeply insulated loft area housing water tanks.
Second loft hatch with fitted folding ladder to playroom/storage area.
Deep built in airing cupboard with lagged copper hot water cylinder with fitted immersion heater. Two independent shower pumps.
Master Bedroom
Double glazed window to rear. Twin built in wardrobes with hanging and storage space.
Radiator and 'Whirlpool' air conditioning unit.
En-Suite Shower Room
Double glazed window to front. Dual fuel towel rail.
Recently refitted white suite comprising of power shower cubicle, wash hand basin and low level W.C set in bespoke built in units.
Bedroom Two
Double glazed window to rear. Built in wardrobe with hanging and storage space.
Radiator.
Bedroom Three
Double glazed window to front. Built in wardrobe with hanging and storage space.
Radiator.
Bedroom Four
Double glazed window to rear. Built in wardrobe with hanging and storage space.
Radiator.
Family Bathroom
Double glazed window to front. Dual fuel towel rail.
Recently refitted white suite comprising of, air bath with massage controls and power shower over with screen. Wash hand basin and low level W.C set in bespoke built in units.
Loft
Playroom/storage with fully boarded floor and play deck currently used for model railway.
Fluorescent lighting and an extensive range of twin power points. Twin Velux roof lights.
Gardens
Fully enclosed by original low flint wall, mature conifers and fencing. It enjoys a high degree of seclusion and in addition to the beautifully maintained lawn contains a variety of specimen shrubs and fruit trees.
There are two water points and three external power points plus twin electric controlled awnings.
Two paved patio areas constructed of imported Indian Sandstone showing some fossilised features.
Summer House set on a concrete base having both power and light and Greenhouse and UPVc garden shed.
Double Garage
Twin electric up and over doors. Power and lighting. Personal door to gardens.
Property Location
Similar Properties
Detached house For Sale Seaford Detached house For Sale BN25 Seaford new homes for sale BN25 new homes for sale Flats for sale Seaford Flats To Rent Seaford Flats for sale BN25 Flats to Rent BN25 Seaford estate agents BN25 estate agents



.png)











