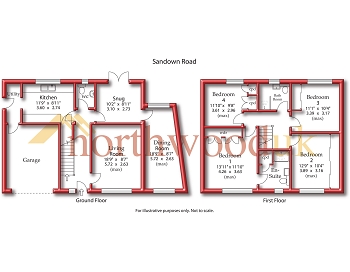4 Bedrooms Detached house for sale in Sandown Road, Bangor-On-Dee, Wrexham LL13 | £ 279,950
Overview
| Price: | £ 279,950 |
|---|---|
| Contract type: | For Sale |
| Type: | Detached house |
| County: | Wrexham |
| Town: | Wrexham |
| Postcode: | LL13 |
| Address: | Sandown Road, Bangor-On-Dee, Wrexham LL13 |
| Bathrooms: | 0 |
| Bedrooms: | 4 |
Property Description
Set in the popular and historical village of Bangor-On-Dee, this four bedroom detached property has been extended to create a versatile reception room. The property benefits from having four double bedrooms with en-suite off the master, three reception rooms and utility room off the kitchen. There is an integral garage which is considerably larger than a standard single port; to the rear of the property is an enclosed garden which backs onto a private field.
Bangor-On-Dee is a quaint semi-rural village set on the banks of the River Dee and as such, offers some delightful scenery nearby. Ysgol Sant Dunawd cp is the nearest primary school; Bangor On Dee is also within the catchment area for Penley High School. Within the village itself are a variety of amenities including public houses, dental surgery and convenience store.
The village is less than half a mile from the A525 leading to Nantwich, and 5.5 miles to the A483.
Exterior
The front garden is surrounded by mature and manicured privet hedge; flower beds are dug into the lawn. There is driveway parking for at least two cars in front of the garage.
Entrance Hall
Upon entering the property you are met with an open entrance hall fitted with timber floor panels. To your right is the doorway to the living room, walking down the hallway leads to the kitchen, cloakroom and reception room which then leads through to the extension. There is internal access to the garage through the kitchen. The stairway leads to the bedrooms and family bathroom.
Living Room 5.72m x 2.63m (18'9" x 8'8")
Decorated with Natural Hessian emulsion with decorative feature wall painted in a Mocha colour. To the floor, beige carpet is laid to compliment the colour scheme.
Kitchen/Utility 3.60m x 2.74m (11'10" x 9'0")
Within the kitchen the wall and base units have a maple-effect with laminate worktop over. A stainless sink is fitted beneath the window overlooking the rear garden. There is an integral electric oven with five-ring gas hob and extractor hood over. The space under the stairs has been used as a practical storage cupboard. There is a utility area separated by an arched walk-through; there is plumbing for a washing machine. There are doorways through to the garage and rear garden.
Snug 3.10m x 2.73m (10'2" x 8'11")
The reception room is versatile and could be utilised in a number of ways. The current homeowners have used it as a sitting room, but there would be space for a fold-out bed if it were to be used as an additional bedroom. The french windows lead onto the patio; timber floor panels flow seamlessly into the room from the hallway. The walls are decorated with Natural Hessian emulsion.
Dining Room 5.72m x 2.63m (18'9" x 8'8")
The property has been extended to make way for an additional room which is currently utilised as a dining room. The loft hatch opens into the pitched roof space for additional storage.
Cloakroom
There is a downstairs cloakroom with low-level w.C. Pan and wash-hand basin.
Bedroom 1 4.26m x 3.63m (14'0" x 11'11")
The master bedroom is a double with fitted wardrobes and en-suite shower room. The bedroom is decorated in Natural Slate emulsion with decorative feature wall with striped feature wall.
En-Suite
The en-suite shower room is decorated with split face wall tiles that have a natural stone-effect; there is white high-gloss combination vanity unit with wash-hand basin and w.C pan.
Bedroom 2 3.89m x 3.16m (12'9" x 10'4")
The second bedroom is a double, with mirrored wardrobes fitted.
Bedroom 3 3.39m x 3.17m (11'1" x 10'5")
The third bedroom is almost identical in size to the second also with fitted wardrobes.
Bedroom 4 3.61m x 2.96m (11'10" x 9'9")
The smallest bedroom will still comfortably accommodate a double bed and bedroom furniture; there is a fitted wardrobe and separate storage cupboard.
Bathroom
The family bathroom has been recently refurbished to include a walk-in shower enclosure with mains-powered waterfall shower. The w.C. Pan and wash-hand basin are combined in white-high gloss vanity unit. The bathroom has underfloor heating and square towel radiator and chrome trims.The walls are stylishly decorated Manhattan graphite tiles.
Garden
At the rear of the property is a well-maintained enclosed garden with paved patio and lawn. The garden backs onto a private field.
Garage
The property benefits from a generously sized integral single-port garage.
Planning Permission
Planning permission was granted in 2017 to extend the property over the existing patio area.
Council Tax
The property falls into Council Tax band E.
Property Location
Similar Properties
Detached house For Sale Wrexham Detached house For Sale LL13 Wrexham new homes for sale LL13 new homes for sale Flats for sale Wrexham Flats To Rent Wrexham Flats for sale LL13 Flats to Rent LL13 Wrexham estate agents LL13 estate agents



.png)











