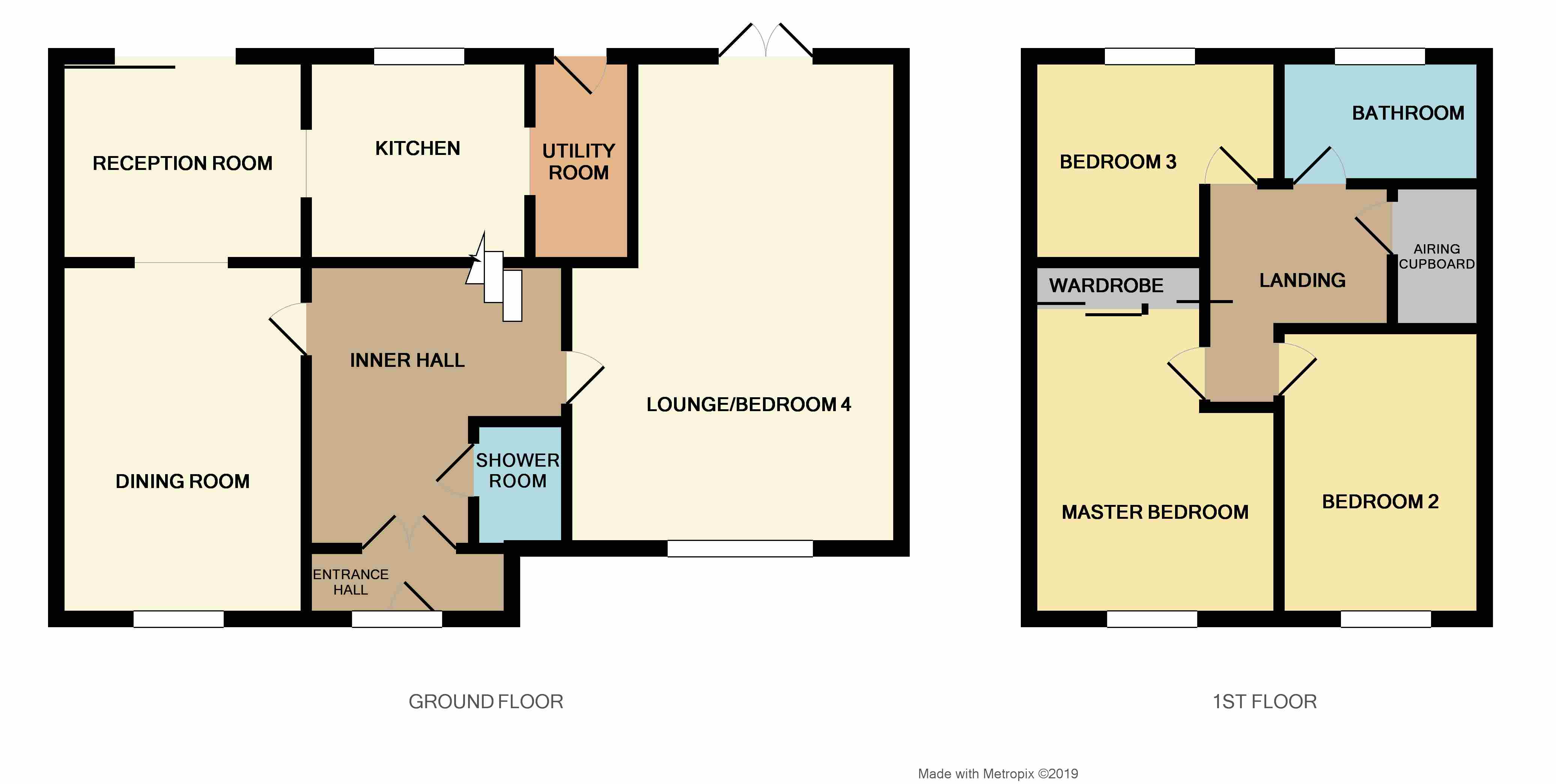3 Bedrooms Detached house for sale in Sandown Road, Haslinden BB4 | £ 260,000
Overview
| Price: | £ 260,000 |
|---|---|
| Contract type: | For Sale |
| Type: | Detached house |
| County: | Lancashire |
| Town: | Rossendale |
| Postcode: | BB4 |
| Address: | Sandown Road, Haslinden BB4 |
| Bathrooms: | 2 |
| Bedrooms: | 3 |
Property Description
This immaculately presented 3/4 bedroom detached home provides good-sized living accommodation in a desirable residential area, close to major network links and local amenities. The property is fully double-glazed and benefits from gas central heating, and briefly comprises a spacious entrance and inner hall, 2 beautifully presented reception rooms, a lovely fitted kitchen, utility room, converted garage, currently used as a reception room but could be used as a guest bedroom, 3 double bedrooms to the first floor, a downstairs shower room and a family bathroom. This wonderful family home has access to wrap-around gardens and a heated summerhouse with views over-looking the local countryside.
Ground floor
Entrance hall
A welcoming entrance hall with in-built storage
Inner hall
A spacious inner hallway with laminate flooring
Lounge/bedroom 4 - 4.43m x 3.57m
This immaculate converted garage features hardwood flooring throughout, a spotlit ceiling and glazed French doors leading into the rear garden. This room is currently utilised as the main reception room and lounge, but could easily be used as a guest bedroom.
Shower-room - 1.66m x 0.54m
A ground-floor shower room with a low level WC, floating sink bowl unit - matching suite in white, shower cubicle with overhead shower, partially tiled and laminate flooring.
Dining room - 4.74m x 3.31m
A fabulous dining room located to the front of the property.
Reception room 2 - 2.73m x 3.31m
A lovely second reception room with laminate flooring and a sliding door leading into the rear garden.
Kitchen - 2.75m x 2.75m
A fantastic family kitchen with a range of modern wall and base units with complementary work-surfaces, 1 ½ stainless steel sink bowl unit, integrated oven, 4 gas hob with stainless steel extractor hood overhead, integrated fridge and plumbing for dishwasher, breakfast bar, partially tiled walls.
Utility room - 2.72m x 1.42m
A good-sized utility room with a range of wall and base units with complementary work surfaces, stainless steel sink bowl unit, space for freestanding fridge/freezer, plumbing for automatic washing machine and dryer, tiled floor, spotlit ceiling and door leading to the rear garden.
First floor
Landing
Master bedroom - 3.72m x 2.92m
An 'l'-shaped fabulous double bedroom located to the front of the property with built in storage, and with stunning views over local countryside.
Bedroom Two - 4.10m x 3.32m reducing to 2.33m
A second double bedroom located to the front of the property with stunning views over local countryside.
Bedroom Three - 2.72m x 2.50m
An 'l'-shaped third double bedroom located to the rear of the property overlooking the rear garden.
Bathroom - 2.74m x 2.50m
A gorgeous family bathroom with a low level WC, pedestal sink, matching suite in white, shower cubicle and overhead shower, partially tiled walls and spotlit ceiling.
Externally
This phenomenal family home is situated in a slightly elevated position on a considerable corner plot, with wrap-around gardens. To the front, you have an area laid to lawn with mature borders, and a spacious flagged drive.
The rear garden features a wonderful summerhouse with electric points and heating, a flagged patio area, an area laid to lawn and mature borders.
Location
This lovely property is located close to the town of Haslingden and Rawtenstall. The location offers excellent access to the town centre, with local shops, restaurants, bars and schools on your doorstep, with the M66/M65/M62 motorway being within driving distance.
Council tax
We can confirm the property is council tax band D - payable to Rossendale Borough Council.
Tenure
We can confirm the property is leasehold.
Please note
All measurements are approximate to the nearest 0.1m and for guidance only and they should not be relied upon for the fitting of carpets or the placement of furniture.
No checks have been made on any fixtures and fittings or services where connected (water, electricity, gas, drainage, heating appliances or any other electrical or mechanical equipment in this property).
Property Location
Similar Properties
Detached house For Sale Rossendale Detached house For Sale BB4 Rossendale new homes for sale BB4 new homes for sale Flats for sale Rossendale Flats To Rent Rossendale Flats for sale BB4 Flats to Rent BB4 Rossendale estate agents BB4 estate agents



.png)










