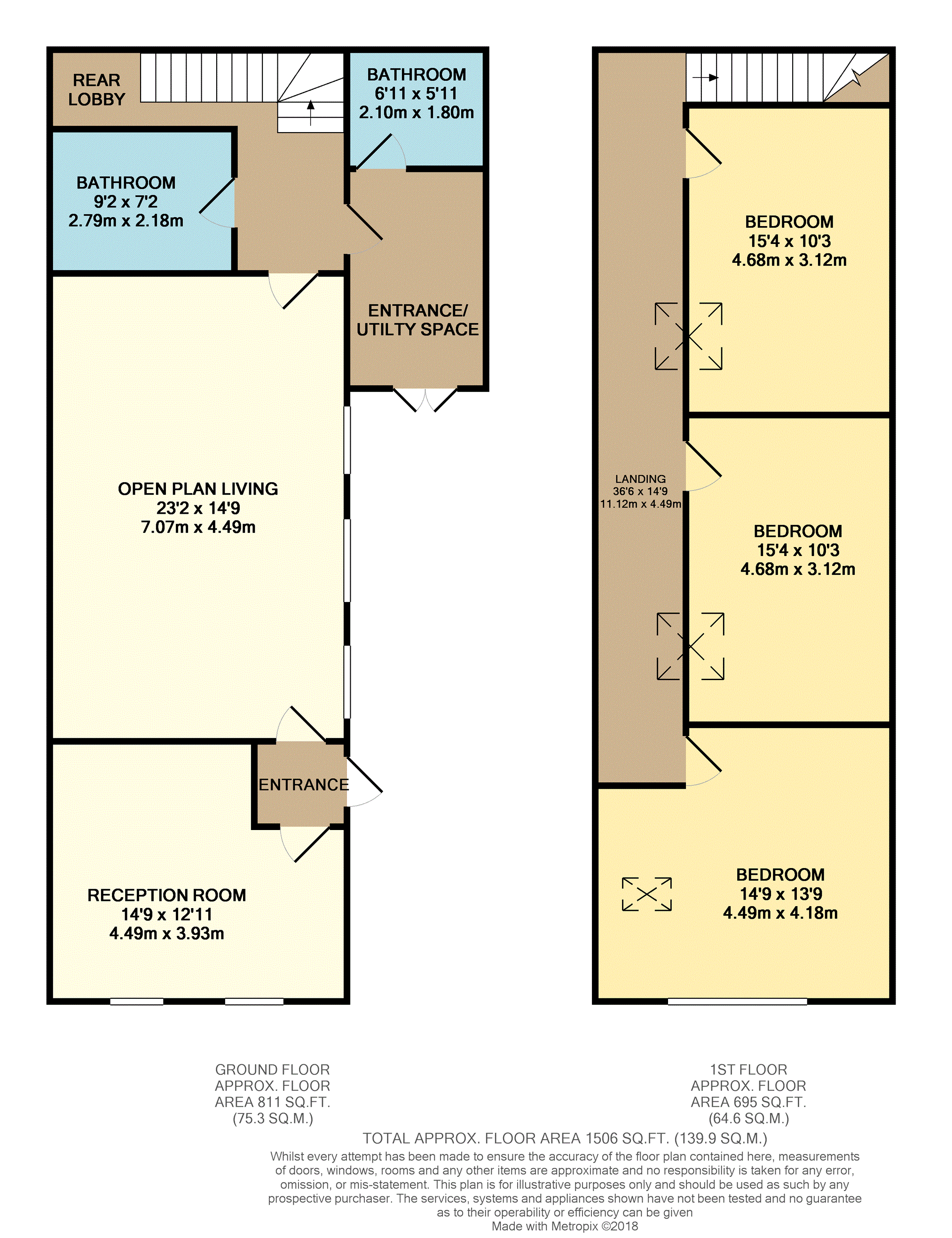3 Bedrooms Detached house for sale in Sandown Road, Leicester LE2 | £ 300,000
Overview
| Price: | £ 300,000 |
|---|---|
| Contract type: | For Sale |
| Type: | Detached house |
| County: | Leicestershire |
| Town: | Leicester |
| Postcode: | LE2 |
| Address: | Sandown Road, Leicester LE2 |
| Bathrooms: | 2 |
| Bedrooms: | 3 |
Property Description
This is a unique opportunity to purchase a three double bedroom coach house situated just off London Road in the Stoneygate area. A one of a kind property, this former stable has kept some of its original features but with a little tlc could really be made into something quite special. The ground floor of the property has a open plan living space comprising of a large lounge and kitchen area separated by the original stable walls and railings. There is a further spacious reception room, two bathrooms and a utility space on offer to this floor. The first floor has the three double bedrooms all of excellent size. There is a driveway leading up to the property which currently has electric gates to the front. This would suit a buyer looking for a property to put there are mark on or a developer looking to convert into apartments. It is being sold with No Chain.
Ground Floor
As you arrive to the property there are two entrances that can be used. There is the main entrance on the approach but also to the rear it can be accessed via the utility space. The first main entrance gives you access to both the open plan living area and the separate reception room. The separate reception room sits at the front of the building and could be used as a living room or a extra bedroom. The heart of the home though is the beautifully spacious open plan living area. This has both the lounge and kitchen areas that are separated by the original stable wall and railings. The lounge area has feature brick fireplace which can still be used. The kitchen area comprises of a range of base and wall units with plenty of work top space and the usual kitchen sink. There is currently a electric hob, electric oven and space for other kitchen appliances. The boiler is also housed in the kitchen. There are two bathrooms to the ground floor. The first is a large room with bath, walk in shower cubicle, toilet and hand basin. The second is sat just behind the utility space and comprises of a bath, hand basin and toilet. The utility space can be used as another entrance if wanted and has space and plumbing for washing machine and dryer.
First Floor
To the first floor there is a long landing providing access to all bedrooms. These bedrooms are all double bedrooms with high ceilings creating a wealth of space in it. They all have velux windows and radiators, but the master bedroom also has a large feature window that looks out to the front.
Outside
There are currently electric gates that give access to a pebbled driveway that leads to the front of the property. A garden could be created here if one wished and it would still leave plenty of room for off road parking.
Property Location
Similar Properties
Detached house For Sale Leicester Detached house For Sale LE2 Leicester new homes for sale LE2 new homes for sale Flats for sale Leicester Flats To Rent Leicester Flats for sale LE2 Flats to Rent LE2 Leicester estate agents LE2 estate agents



.png)











