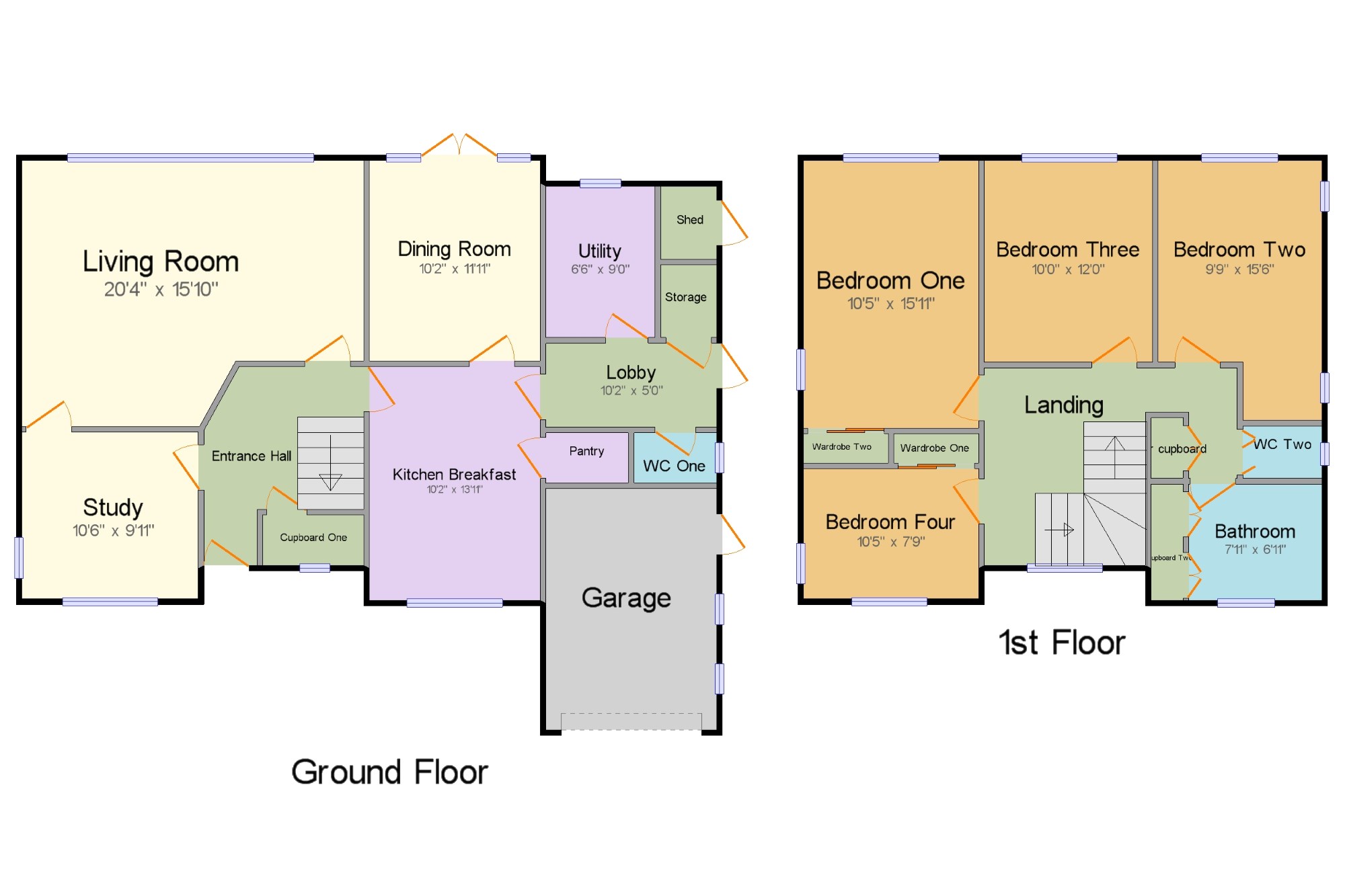4 Bedrooms Detached house for sale in Sandringham Drive, Bramcote, Nottingham, Nottinghamshire NG9 | £ 325,000
Overview
| Price: | £ 325,000 |
|---|---|
| Contract type: | For Sale |
| Type: | Detached house |
| County: | Nottingham |
| Town: | Nottingham |
| Postcode: | NG9 |
| Address: | Sandringham Drive, Bramcote, Nottingham, Nottinghamshire NG9 |
| Bathrooms: | 1 |
| Bedrooms: | 4 |
Property Description
Situated on a larger than average plot, this four double bedroom family home is ideal for a refurbishment project & is for sale with no upward chain. Ideally located for local schools & commuter routes, the accommodation comprises; entrance hallway, living room, dining room, study, breakfast kitchen, pantry, side lobby, utility room & downstairs WC. To the first floor there are four double bedrooms, of which two have a en-suite washing facilities, a family bathroom & separate WC. Outside there are larger than average mature gardens, a driveway for several vehicles & a garage
No Upward Chain
Three Reception Rooms
Kitchen, Pantry & Utility Room
Four Double Bedrooms
Bathroom & Separate WC
Larger Than Average Plot
Driveway & Garage
Ideal For Refurbishment Project
Entrance Hall x . Door to front, radiator, parquet flooring, under stairs cupboard with window to front
Study10'6" x 9'11" (3.2m x 3.02m). Window to front & side, radiator
Living Room20'4" x 15'10" (6.2m x 4.83m). Window to rear, radiator, feature fireplace, parquet flooring
Dining Room10'2" x 11'11" (3.1m x 3.63m). Door & window to rear, parquet floor, tiled fireplace
Kitchen Breakfast10'2" x 13'11" (3.1m x 4.24m). Wall & base units, work surfaces, single sink & drainer, electric hob, space for fridge, door to pantry, radiator.
Lobby10'2" x 5' (3.1m x 1.52m). Door & window to side
Utility6'6" x 9' (1.98m x 2.74m). Window to rear, Belfast style sink, work surfaces
WC One x . High level WC, window to side
Landing x . Window to front, radiator, loft access, galleried staircase
Bedroom One10'5" x 15'11" (3.18m x 4.85m). Window to rear & side, radiator, built in wardrobes
Bedroom Two9'9" x 15'5" (2.97m x 4.7m). Window to rear, two windows to side, radiator, wash hand basin with pedestal
Bedroom Three10' x 12' (3.05m x 3.66m). Window to rear & radiator
Bedroom Four10'5" x 7'9" (3.18m x 2.36m). Window to front & side, radiator.
Bathroom7'11" x 6'11" (2.41m x 2.1m). Panelled bath with shower over & shower screen, pedestal sink, radiator, built in cupboards, window to front
WC Two x . Low level WC, window to side
Outside x . Situated on a choice plot, to the front there is off road parking for several vehicles & access to the garage. To the rear there is an established lawn garden with trees, shrubs & patio
Property Location
Similar Properties
Detached house For Sale Nottingham Detached house For Sale NG9 Nottingham new homes for sale NG9 new homes for sale Flats for sale Nottingham Flats To Rent Nottingham Flats for sale NG9 Flats to Rent NG9 Nottingham estate agents NG9 estate agents



.png)











