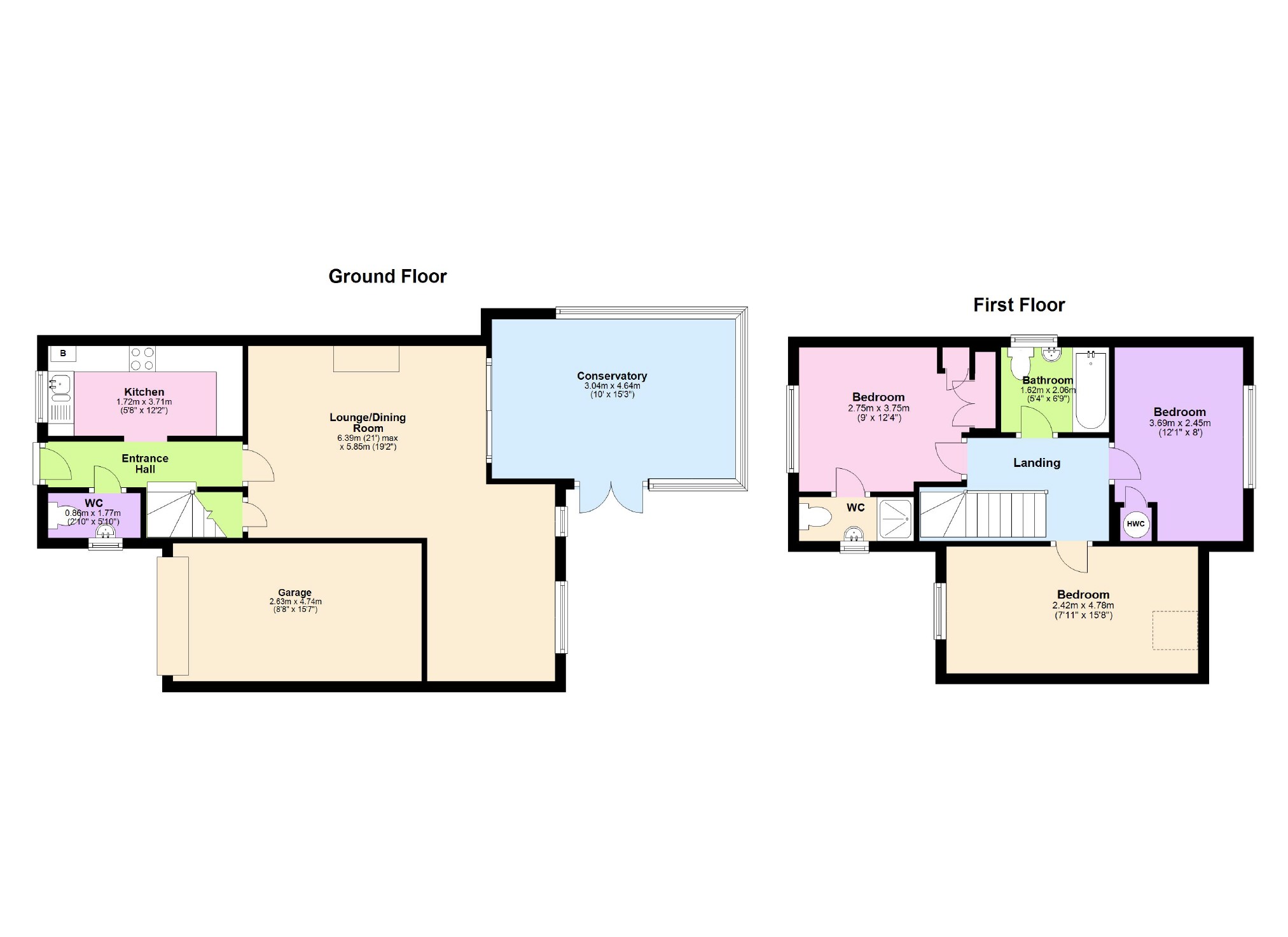3 Bedrooms Detached house for sale in Sandringham Road, Hindley, Wigan WN2 | £ 185,000
Overview
| Price: | £ 185,000 |
|---|---|
| Contract type: | For Sale |
| Type: | Detached house |
| County: | Greater Manchester |
| Town: | Wigan |
| Postcode: | WN2 |
| Address: | Sandringham Road, Hindley, Wigan WN2 |
| Bathrooms: | 1 |
| Bedrooms: | 3 |
Property Description
We are delighted to offer this stunning deceptively spacious 3 bedroom detached family home for sale situated on a popular estate in Hindley. It has been decorated in a neutral colour scheme throughout and is ready to move into. It comprises of:- entrance hallway, cloaks/WC, lounge, dining room, kitchen, conservatory, landing, three bedrooms and a bathroom. It benefits from gas central heating and UPVC double glazing throughout. You can park on the driveway or in the integral garage and you have plenty of outside space in the rear garden with patio and lawned areas.
Hindley is a sought after area with numerous shops, schools, bars etc and has a train station with direct links to Manchester and Southport.
Viewings are a must as we expect high interest levels for this property.
Entrance Hallway
Storm porch over UPVC entrance door with double glazed viewing panels leading into the hallway, laminate flooring, staircase to first floor.
Cloaks/Wc
UPVC double glazed window, low level WC, wall mounted hand wash basin, radiator.
Lounge (15'9" x 12'8" (4.80m x 3.86m))
Bright and airy lounge with UPVC double glazed window, living flame gas fire set in feature surround, under stairs storage, laminate flooring, radiator.
Dining Room (12'5" x 8'5" (3.78m x 2.57m))
Two UPVC double glazed windows, laminated flooring, radiator.
Kitchen (12'5" x 5'7" (3.78m x 1.70m))
Fitted with a range of wall and base units, cupboards and drawers with contrasting work surfaces, 1 ½ stainless steel sink unit with mixer tap and drainer, built in electric oven, 4-ring gas hob burner with stainless steel chimney vent, splash back tiling, plumbed for washing machine, gas and electric cooker points, laminated flooring, radiator, UPVC double glazed window.
Conservatory (13'5" x 10'5" (4.09m x 3.18m))
All round UPVC double glazed windows with french doors leading into the garden, power and lighting, radiator.
Landing
Access to the loft space.
Master One (13'1" x 10'1" (3.99m x 3.07m))
UPVC double glazed window, built in storage cupboard, radiator.
Bedroom Two (16'1" x 9'1" (4.90m x 2.77m))
UPVC double glazed window, radiator.
Bedroom Three (12'6" x 8'11" (3.81m x 2.72m))
UPVC double glazed window, radiator.
Bathroom
White panel bath with shower and shower screen over, pedestal hand wash basin, low flush WC, fully tiled walls, UPVC double glazed window.
Exterior
Front: Garden fronted with tarmac drive and easy to maintain shale areas.
Rear: Rear garden with a paved patio area, lawn area with shrub and fenced borders, security lighting.
Integral Garage
Up and over doors, power and lighting.
You may download, store and use the material for your own personal use and research. You may not republish, retransmit, redistribute or otherwise make the material available to any party or make the same available on any website, online service or bulletin board of your own or of any other party or make the same available in hard copy or in any other media without the website owner's express prior written consent. The website owner's copyright must remain on all reproductions of material taken from this website.
Property Location
Similar Properties
Detached house For Sale Wigan Detached house For Sale WN2 Wigan new homes for sale WN2 new homes for sale Flats for sale Wigan Flats To Rent Wigan Flats for sale WN2 Flats to Rent WN2 Wigan estate agents WN2 estate agents



.png)











