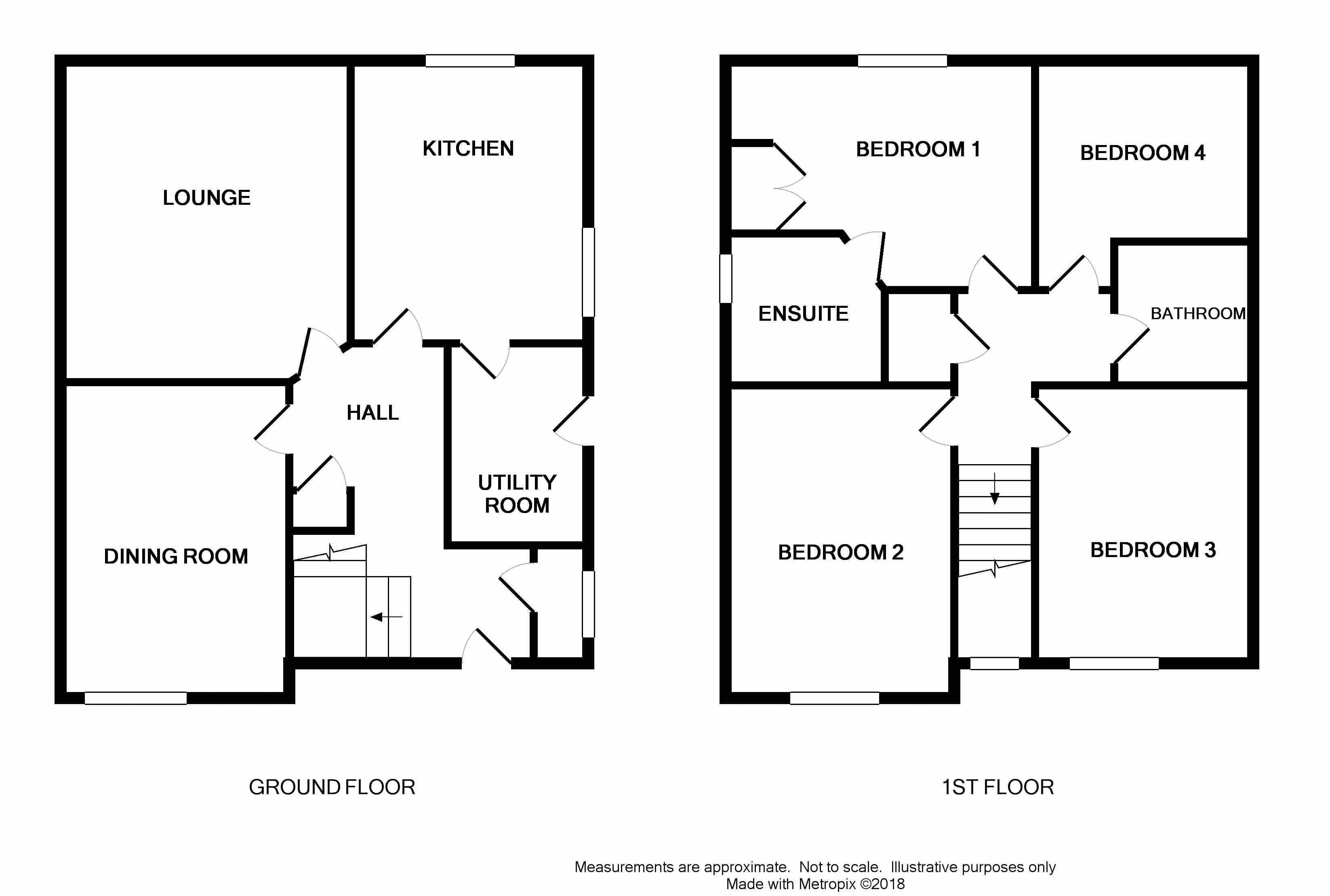4 Bedrooms Detached house for sale in Sandsdown Close, High Wycombe HP12 | £ 500,000
Overview
| Price: | £ 500,000 |
|---|---|
| Contract type: | For Sale |
| Type: | Detached house |
| County: | Buckinghamshire |
| Town: | High Wycombe |
| Postcode: | HP12 |
| Address: | Sandsdown Close, High Wycombe HP12 |
| Bathrooms: | 2 |
| Bedrooms: | 4 |
Property Description
Located in this exclusive private development to the West side of High Wycombe, is this beautiful modern detached family home. The property provides bright and spacious family accommodation within a quiet cul-de-sac setting. Lovingly maintained to a high standard by the current owners the property in brief comprises; living room, modern fitted kitchen, dining room, master bedroom with en-suite, three further bedrooms, family bathroom garage and driveway parking.
Entrance Hall
Radiator, stairs rising to first floor with cupboard under.
Cloakroom
Fitted with a suite of low-level WC, corner wash hand basin, double glazed window to side aspect.
Living Room (14' 8'' x 11' 9'' (4.47m x 3.58m))
Double glazed doors opening to garden, radiator.
Kitchen (11' 9'' x 10' 5'' (3.58m x 3.17m))
Fitted with a modern range of matching wall and base level units with work surfaces, built-in double oven, built-in four ring gas hob, space for upright fridge/freezer, 1 1/2 bowl single drainer sink uniit with mixer taps over, integrated dishwasher, double glazed window to rear aspect, door to utility room.
Utility Room
Boiler. Space for washing machine and tumble dryer, single bowl single drainer sink unit with mixer taps over. Double glazed door top side.
Dining Room (13' 2'' x 9' 2'' (4.01m x 2.79m))
Double glazed window to front aspect. Radiator
First Floor
Landing
Radiator, access to loft space, large storage/airing cupboard.
Master Bedroom (12' 6'' x 11' 0'' (3.81m x 3.35m))
Double glazed window to rear aspect, radiator built in double wardrobe. Door to en-suite
En-Suite
Corner shower cubicle, pedestal wash hand basin low level wc. Obscure double glazed window to side aspect radiator.
Bedroom Two (13' 8'' x 9' 3'' (4.16m x 2.82m))
Double glazed windows to front aspectS, radiator
Bedroom Three (11' 0'' x 8' 3'' (3.35m x 2.51m))
Double glazed window to front aspect, radiator.
Bedroom Four (9' 8'' x 7' 5'' plus door recess (2.94m x 2.26m))
Double glazed window to rear aspect radiator.
Family Bathroom
Obscured double glazed window to side aspect; fitted with a white suite of panel-enclosed bath, pedestal wash hand basin and low-level WC, extractor fan, heated ladder style towel rail.
Outside
Rear Garden
The rear garden is enclosed and comprises of small paved area leading to lawn, steps to ornamental bark level. Courtesy door to garage.
Garage
Pitched roof, light and power up and over garage door. Driveway parking for 2 cars.
Property Location
Similar Properties
Detached house For Sale High Wycombe Detached house For Sale HP12 High Wycombe new homes for sale HP12 new homes for sale Flats for sale High Wycombe Flats To Rent High Wycombe Flats for sale HP12 Flats to Rent HP12 High Wycombe estate agents HP12 estate agents



.png)











