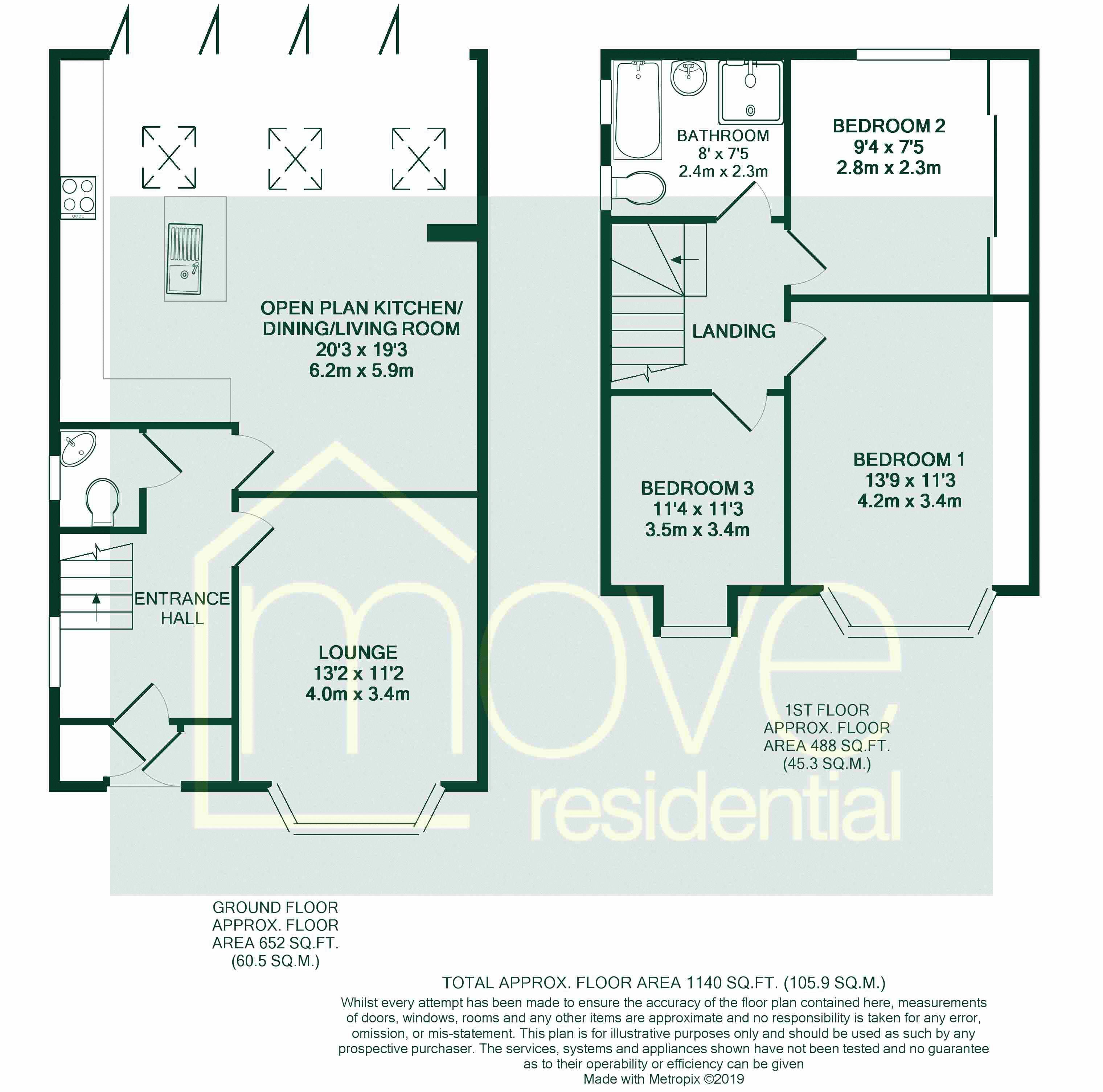3 Bedrooms Detached house for sale in Sandstone Drive, West Kirby, Wirral CH48 | £ 364,950
Overview
| Price: | £ 364,950 |
|---|---|
| Contract type: | For Sale |
| Type: | Detached house |
| County: | Cheshire |
| Town: | Wirral |
| Postcode: | CH48 |
| Address: | Sandstone Drive, West Kirby, Wirral CH48 |
| Bathrooms: | 1 |
| Bedrooms: | 3 |
Property Description
Appointed to an exact specification throughout and offered for sale with no onward chain, Move Residential are delighted to showcase this impressive three bedroom detached family home. Occupying a generous sized plot in the prime location of West Kirby within easy reach of local amenities, transport links and falling within the catchment of highly acclaimed primary and secondary schools.
Immaculately presented with a neutral decor the accommodation briefly comprises a hallway, W.C, bay fronted lounge with feature fireplace and completing the ground floor you have an impressive open plan bespoke living kitchen diner with a range of integrated Neff appliances, remote control living flame gas fire and bi-folding doors opening out to the lovely rear garden. To the first floor you have three good sized bedrooms and a contemporary four piece bathroom suite.
Further benefiting from off road parking, garage, double glazing, gas central heating and to the rear of the property a beautifully maintained garden with raised patio with steps leading down to to lawned garden. A closer inspection is essential to appreciate the standard of this stunning home.
Storm Porch -
Fitted cupboards to recesses housing utility meters, tiled step to panelled door with feature leaded light windows to hallway.
Hallway - (12' 7'' x 7' 5'' reducing to 4' 7" (3.83m x 2.26m reducing to 1.40m))
UPVC double glazed obscured window to side aspect, doors to lounge, open plan dining kitchen/living room, understairs cupboard and downstairs WC, double panelled radiator, telephone point, timber effect laminate flooring, stairs to first floor
Lounge - (13' 2'' into bay x 11' 2'' (4.01m into bay x 3.40m))
UPVC double glazed bay window to front elevation, double panelled radiator, feature living flame gas fire with hearth and mantel over, timber effect laminate flooring
Open Plan Kitchen / Dining / Living Room - (20' 3'' x 19' 3'' (6.17m x 5.86m) maximum)
Three Velux skylights, feature spotlighting with three feature down lights, range of wall, base and drawer units with work surface over, one and a half bowl stainless steel sink with mixer tap, Brita tap and drainer, central granite topped island with integrated Neff dishwasher, washing machine and storage cupboard, breakfast bar, five ring Neff hob with tiled splash back and Neff chimney style extractor fan above, integrated Neff oven and grill and integrated Neff micro wave, Daewoo American style fridge freezer, two feature wine coolers, UPVC double glazed window to side aspect, feature panelled radiator, central television aerial point to chimney breast, feature remote controlled living flame gas fire, timber effect laminate flooring, feature double glazed bi folding doors opening to raised patio and rear garden
Downstairs WC - (4' 8'' x 4' 5'' (1.42m x 1.35m))
Fitted suite comprising low level WC, corner wall hung basin with mono bloc tap over, spotlighting, UPVC double glazed obscured window to side aspect, tiled walls and floor
First Floor Landing -
Access to attic, UPVC double glazed obscured window to side aspect, doors to bedrooms and family bathroom
Bedroom One - (13' 9'' into bay x 11' 3'' (4.19m into bay x 3.43m))
UPVC double glazed bay window to front aspect, double panelled radiator
Bedroom Two - (9' 4'' into bay x 7' 5'' (2.84m into bay x 2.26m))
UPVC double glazed bay window to front aspect, double panelled radiator, telephone point
Bedroom Three - (11' 4'' x 11' 3'' (3.45m x 3.43m))
UPVC double glazed window to rear aspect, double panelled radiator, fitted wardrobes with sliding doors
Family Bathroom - (8' 0'' x 7' 4'' (2.44m x 2.23m))
Fitted suite comprising low level WC, wall hung basin with mono bloc tap over and vanity drawer below, bath with mixer tap over, walk in shower enclosure with screen, rain shower head and feature recess shelving, spotlighting, motion sensor illuminated mirrored cabinet, two UPVC double glazed obscured windows to side aspect, feature ladder towel rail, tiled walls and floor
Exterior -
Front Garden -
To the front of the property is a lawned garden bordered by a range of shrubs with a driveway leading to the side of the property with space for numerous vehicles and leading to a brick built single garage with gated access to the rear garden and external downlighting
Rear Garden -
To the rear of the property is a raised patio with steps leading down to a lawned garden, bordered by trees with access to the rear of the garage (used for storage), external downlighting and security lighting
Property Location
Similar Properties
Detached house For Sale Wirral Detached house For Sale CH48 Wirral new homes for sale CH48 new homes for sale Flats for sale Wirral Flats To Rent Wirral Flats for sale CH48 Flats to Rent CH48 Wirral estate agents CH48 estate agents



.png)











