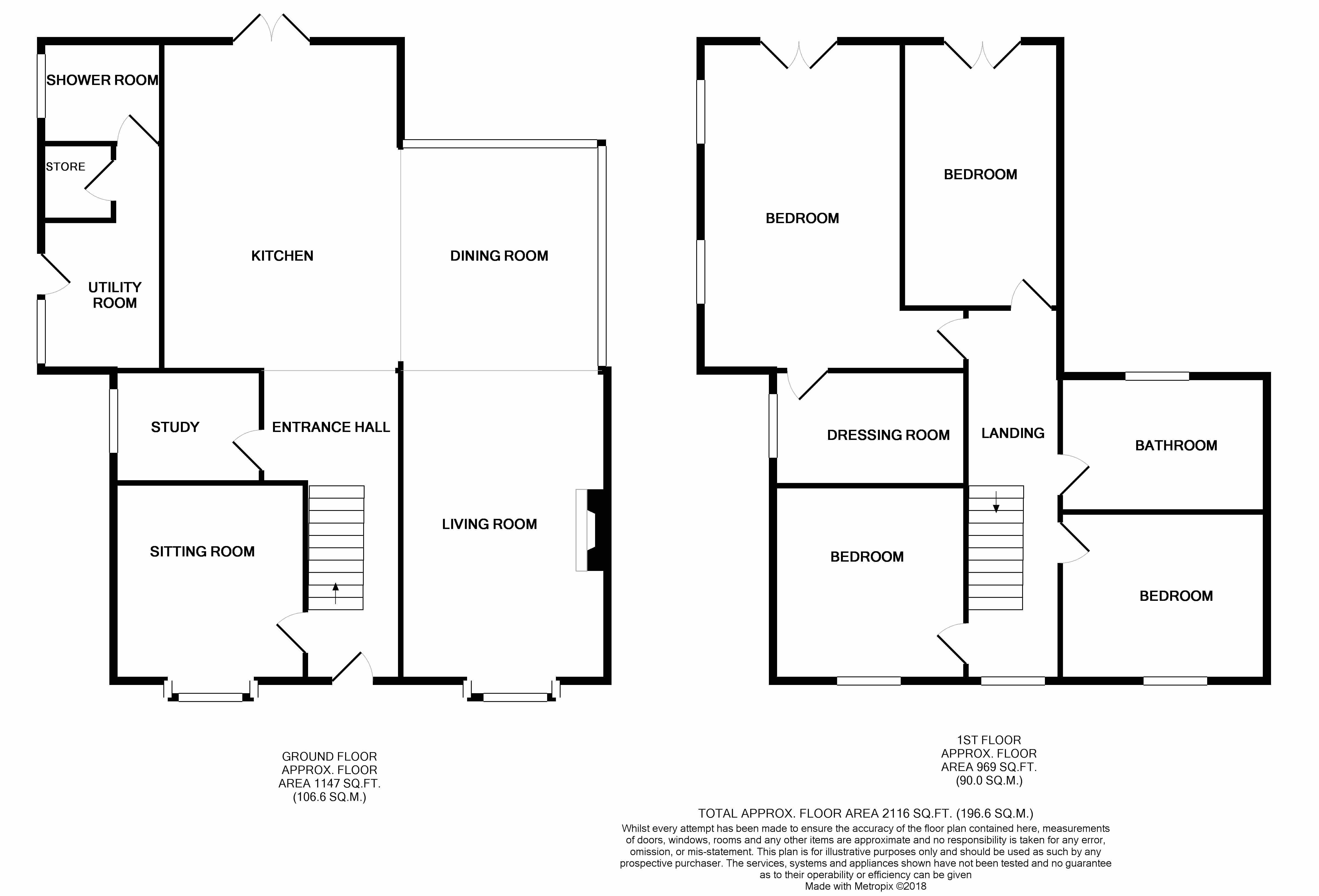4 Bedrooms Detached house for sale in Sandtoft Road, Thorne, Doncaster DN8 | £ 375,000
Overview
| Price: | £ 375,000 |
|---|---|
| Contract type: | For Sale |
| Type: | Detached house |
| County: | South Yorkshire |
| Town: | Doncaster |
| Postcode: | DN8 |
| Address: | Sandtoft Road, Thorne, Doncaster DN8 |
| Bathrooms: | 2 |
| Bedrooms: | 4 |
Property Description
Room With A View! - Stunning Detached House offering Generous (in excess 2,000 sq ft) accommodation set in approx 0.25 acre plot with amazing far reaching rural views - Absolutely Incredible Open Plan Living with Oak Framed Dining Room having Full Height Windows - underfloor heating to the ground floor - 4 double bedrooms - bathroom and shower room - Electric Double Access Gates - Screened, Private Plot - Plentiful Parking - Detached Garage - No Chain - Unique Opportunity - Don't Miss This One!
Reception hall
Entrance door opens into reception hall having spindled staircase leads to the first floor, superb flag tiled flooring, door into sitting room, open plan through archway into the open plan family kitchen
Sitting room 3.57m x 3.46m plus bay (11' 9'' x 11' 4'')
Cosy reception room having walk in Upvc bay window to front
Open plan modern fitted living kitchen 6.01m x 4.37m (19' 9'' x 14' 4'')
Enjoying a dual aspect with rear uPVC double glazed French patio doors leading out to the rear garden enjoying open countryside views, side uPVC double glazed window, continuation of flooring from the entrance hallway, the kitchen enjoys an extensive range of oak shaker style low level units, drawer units and wall units with chrome pull handle, one wall unit having glazed fronts, complementary granite working top surface with gloss tiled splash backs, matching central breakfasting island, inset black gloss ceramic sink unit with drainer to the side and central mixer tap, space for an American style fridge freezer, space for a Range cooker, overhead glass canopy extractor, open plan through into
Separate dining room 3.62m x 4.14m (11' 11'' x 13' 7'')
With rear and side elevations being fully double glazed with oak casing, matching flooring to the kitchen and a further squared arch leads through to:
Living room 5.65m x 3.75m (18' 6'' x 12' 4'')
Enjoying a dual aspect with walk in uPVC double glazed bay window to front, further side uPVC double glazed window, attractive oak block flooring, featuring inset multi-fueled cast iron stove with stone raised flagged hearth with tiled surround, overhead oak beamed mantle, wall to ceiling coving
Utility/ side entrance
With side uPVC double glazed entrance door with inset patterned glazing, oak shaker style eye level units, patterned working top surface, plumbing beneath for a washing machine and drier, floor mounted oil fired central heating boiler, flagged stone tiled flooring, large built in pantry store and a door leads through to:
Ground floor shower room 1.77m x 2.20m (5' 10'' x 7' 3'')
Enjoying a stylish 3 piece suite in white comprising low flush WC, pedestal wash hand basin, tiled splash backs, corner fitted shower cubicle with raised tray in white, slate effect boarded walls, overhead mains shower, chrome effect attachments, continuation of stone tiled flooring, obscure Upvc window
Study 2.66m x 2.02m (8' 9'' x 6' 8'')
With side uPVC double glazed window, attractive stone tiled flooring and inset modern ceiling spotlights.
First floor
Enjoys a front uPVC double glazed window, loft access, further side uPVC double glazed window and doors off to 4 bedrooms and bathroom
Master bedroom 6.01m x 3.72m (19' 9'' x 12' 2'')
Room With A View! - dual aspect with 2 Upvc windows to the side aspect and Juliette balcony with inward opening uPVC double glazed French doors with external iron railing overlooking the far reaching views to the rear
Dressing room 2.03m x 3.59m (6' 8'' x 11' 9'')
With side uPVC double glazed window, potential en suite as we are informed that there is plumbing for this already in situ
Bedroom 3.56m x 3.49m (11' 8'' x 11' 5'')
Double bedroom with laminate flooring, front uPVC double glazed window and inset modern ceiling spotlights.
Bedroom 3 3.76m x 3.07m (12' 4'' x 10' 1'')
Double bedroom with broad front uPVC double glazed window and inset ceiling spotlights.
Bedroom 4.84m x 2.87m (15' 11'' x 9' 5'')
Double bedroom enjoying a dual aspect with side uPVC double glazed window, rear uPVC internal opening French patio doors onto Juliette balcony offering spectacular views, external iron railing, TV point and stylish wall mounted radiator.
Family bathroom
The bathroom has a 4 piece matching suite in white comprising low flush WC, twin ended bath with central chrome mixer taps with his and hers vanity sink unit with circular marble bowls with matching top, chrome mixer tap with oak cabinet beneath and chrome pull handles, matching above mirror with inset lighting, large chrome towel heater rail, fully tiled walls and flooring, inset ceiling spotlights.
Outside
The property occupies a substantial (0.25 acre), private plot with entry via double opening electric wrought iron gates lead onto a large pea pebbled driveway which continues across the front and down the side of the property with ample room for a number of vehicles, driveway leads to a detached brick built single garage. The gardens are mainly laid to lawn with block edging, surrounding mature planted trees, gated access leading to a lawn side garden with surrounding borders, enjoying excellent open countryside views. To the The rear there is a flagged patio area.
Property Location
Similar Properties
Detached house For Sale Doncaster Detached house For Sale DN8 Doncaster new homes for sale DN8 new homes for sale Flats for sale Doncaster Flats To Rent Doncaster Flats for sale DN8 Flats to Rent DN8 Doncaster estate agents DN8 estate agents



.png)











