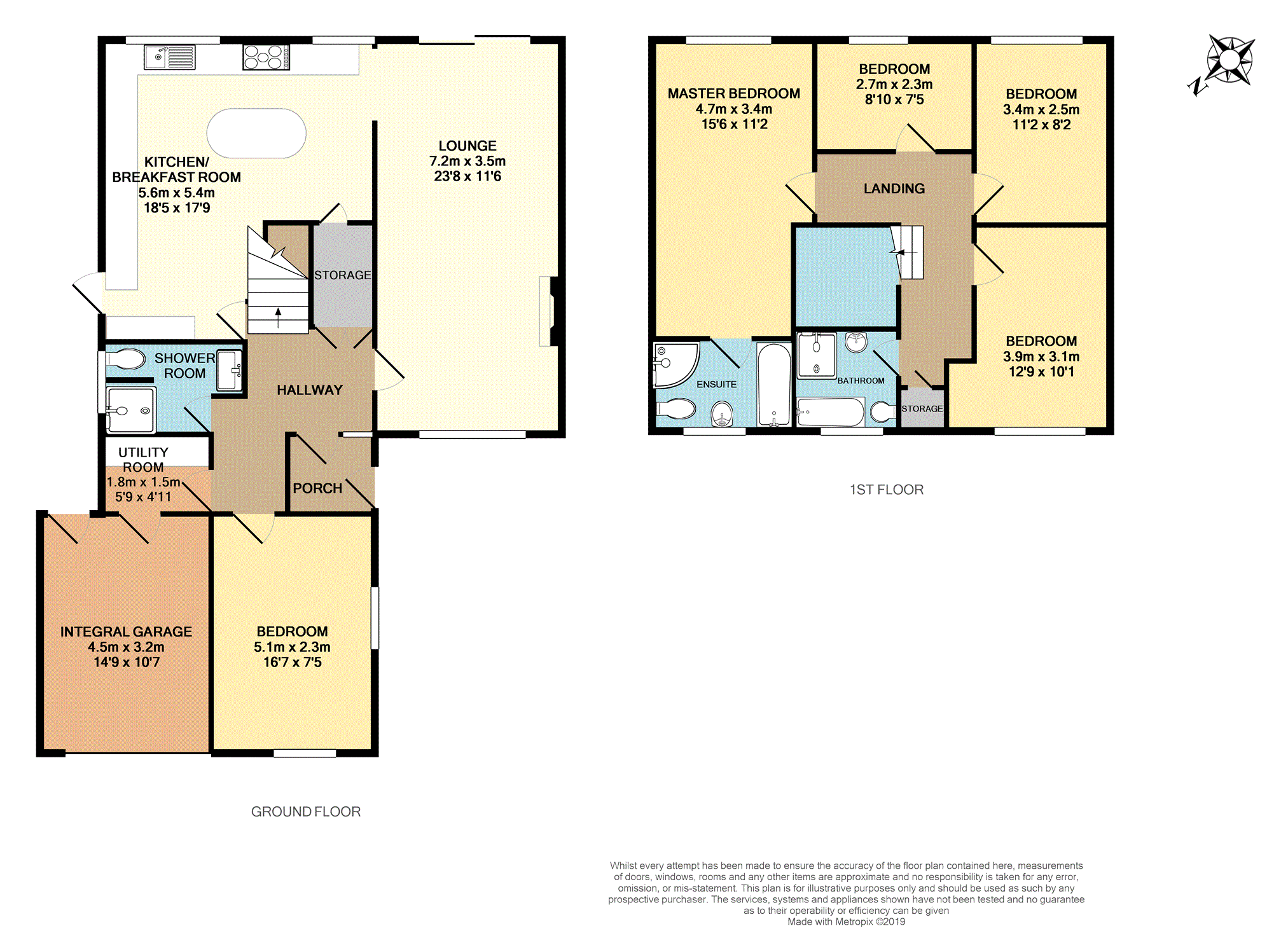4 Bedrooms Detached house for sale in Sandy Croft, Newport TF10 | £ 325,000
Overview
| Price: | £ 325,000 |
|---|---|
| Contract type: | For Sale |
| Type: | Detached house |
| County: | Shropshire |
| Town: | Newport |
| Postcode: | TF10 |
| Address: | Sandy Croft, Newport TF10 |
| Bathrooms: | 2 |
| Bedrooms: | 4 |
Property Description
A renovated property
4/5 bedrooms
Garage & driveway
A spacious four/five bedroomed property occupying a corner plot and located in the sought after Newport area of Shropshire.
The property has a single integral garage, ample private parking and front and rear gardens.
This desirable home boasts spacious accommodation throughout comprising;
To the ground floor, Porch, entrance hall, lounge/dining room, kitchen/breakfast, utility room, integral garage, downstairs shower room and the fifth bedroom which is versatile and could be used as an alternative room if preferred.
The first floor offers the Master bedroom with en suite bathroom, a further three bedrooms and the family bathroom.
An internal viewing is highly recommended to appreciate the quality and size of accommodation on offer.
With gas central heating and double glazing throughout.
Worcester boiler approximately five years old and double glazing approximately two years old.
The property occupies a spacious corner plot and offers plenty of privacy and a great environment for a family.
Being ideally located for Newport High street, amenities and Schools.
Entrance Porch
Ceiling light point and door to the entrance hall.
Entrance Hall
With inset spotlights, light tunnel, tall radiator and doors to the lounge/dining room, kitchen/breakfast, utility room, downstairs shower room and fifth bedroom.
Staircase to the first floor.
With useful large storage cupboard/cloakroom.
Lounge/Dining Room
23'8' x 11'6'
Double glazed window to the front aspect, two radiators and two ceiling light points.
Feature gas fire with marble surround and double glazed patio doors to the rear garden.
Open access to the kitchen/breakfast.
Kitchen/Breakfast
18'5' x 17'9'
Thoroughly modernised with two double glazed windows to the rear aspect.
Tall radiator and inset spot lights.
With ample wall and base units and work surface incorporating inset 1.5 sink and drainer unit and mixer tap and water softener.
With a range of integrated Bosch appliances including five burner gas hob, dishwasher, wifi coffee machine, wine cooler, microwave and double oven.
Having Island with hidden power and usb points.
With a delightful inset 650 litre Aquarium with tropical marine reef which is a real feature of the property and visible from both the lounge and the kitchen.
Door to the rear garden.
Downstairs Shower
W.C., hand wash basin and walk in shower cubicle with mixer shower, radiator and ceiling light point.
Double glazed obscure window and tiled flooring.
Having light tunnel.
Bedroom Five
16'7' x 7'5'
Spacious with two double glazed windows, radiator and ceiling light point.
Utility Room
5'9' x 4'11'
Ceiling light point and door to the integral garage.
Having work surface incorporating round sink and mixer tap.
Units with under counter space and plumbing for white goods.
Light tunnel and water and waste supply.
Integral Garage
16'9' x 10'7'
A single garage with up and over front access door, electrics and lighting.
Rear access door via the utility room.
Landing
Accessed via staircase with wall lighting and doors to the four bedrooms and the family bathroom.
Airing cupboard.
Master Bedroom
15'6' x 11'2'
With double glazed window to the rear aspect, radiator and ceiling light point.
Mirrored fitted wardrobes and door to the en suite bathroom.
Master Bathroom
8'8' x 6'7'
With obscure double glazed window to the front aspect, laddered towel radiator and ceiling light point.
Suite comprising; Panelled bath tub, corner walk I shower cubicle with mixer shower, W.C. And wash hand basin.
Tiled flooring.
Bedroom Two
12'9' x 10'1'
Having double glazed window to the front elevation, radiator and ceiling light point.
Bedroom Three
8'2' x 11'2'
Having double glazed window to the rear elevation, radiator and ceiling light point.
Bedroom Four
8'10' x 7'5'
Having double glazed window to the rear elevation, radiator and ceiling light point.
Bathroom
Fully tiled Main bathroom with panelled bath tub, double walk in shower cubicle, wash hand basin and W.C.
Double glazed obscure window and tiled flooring.
Outside
The property occupies a large corner plot in a desirable position.
Ample driveway parking to the front and private front and rear gardens.
The rear garden is a good size with lawn area and patio area.
The property has a single garage to the front elevation.
Property Location
Similar Properties
Detached house For Sale Newport Detached house For Sale TF10 Newport new homes for sale TF10 new homes for sale Flats for sale Newport Flats To Rent Newport Flats for sale TF10 Flats to Rent TF10 Newport estate agents TF10 estate agents



.png)











