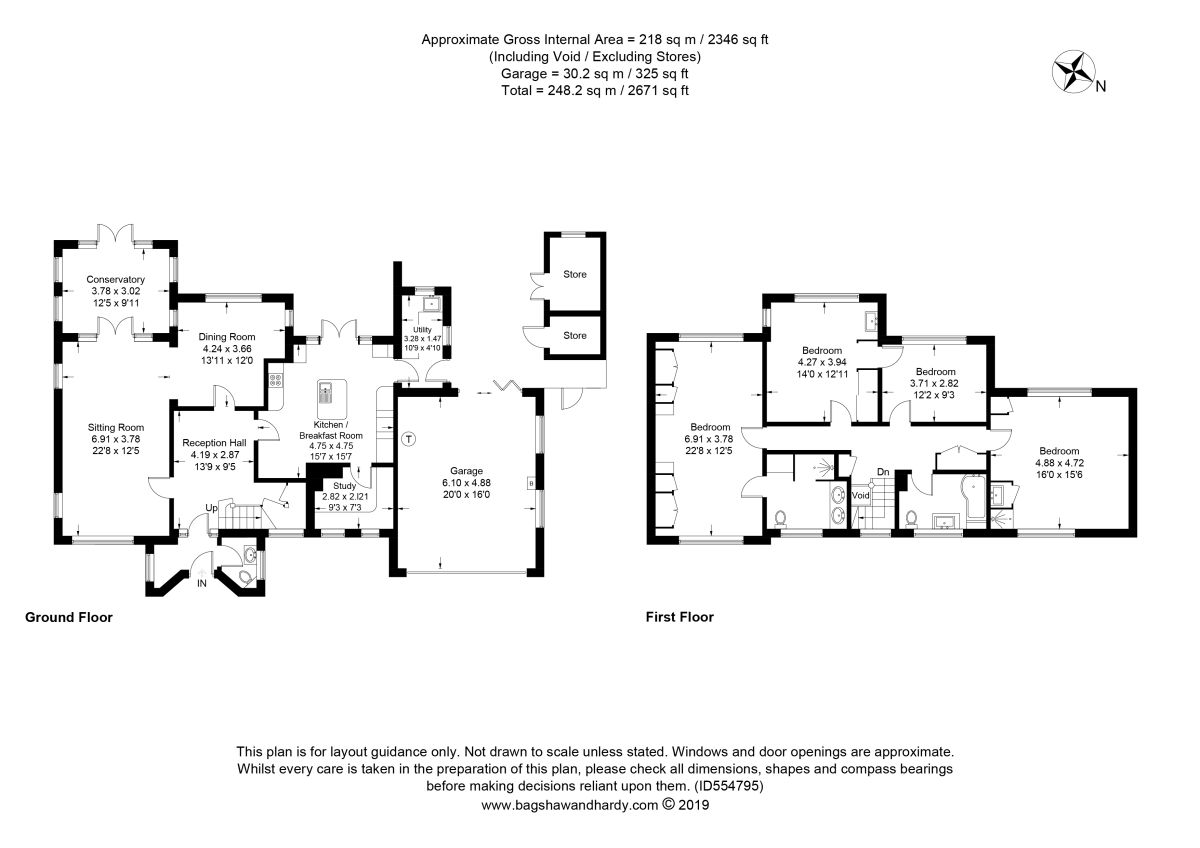4 Bedrooms Detached house for sale in Sandy Lane, South Cheam, Sutton SM2 | £ 1,400,000
Overview
| Price: | £ 1,400,000 |
|---|---|
| Contract type: | For Sale |
| Type: | Detached house |
| County: | London |
| Town: | Sutton |
| Postcode: | SM2 |
| Address: | Sandy Lane, South Cheam, Sutton SM2 |
| Bathrooms: | 3 |
| Bedrooms: | 4 |
Property Description
Fine and Country. An imposing property with exceptional kerb appeal, an ultra-modern interior and a stunning West facing rear garden. Located in one of South Cheam s most sought after roads the house will present a lifelong opportunity for any buyer.
Sandy Lane is in a class of its own. A wide tree lined road with grass verges adorning the pavements and lots of large detached houses occupying the plots. The road leads directly into Cheam Village in one direction and towards Banstead Golf Club and downs in the other.
From the road this house undoubtably catches the eye; the width of the house, the size of the driveway and the handsome frontage all ensure that any passer-by will be envious. The accompanying planting to the large driveway softens any landscaped edges and creates year-round interest.
Internally, the house has undergone some changes since original build and, more recently, internal modernisation which will ensure relatively low maintenance for any new owner. The fixtures feel of substantial quality and it is clear that the owners have not cut corners.
One enters via the first entrance hall, past the cloakroom and into the main hall. Stairs to the first floor and access to the majority of the ground floor are viable from here. The large lounge opens into the dining room and also the Orangery.
The kitchen dining room includes fitted appliances and a large central island unit. The quality appliances, functionality and space in which to work and live, together with the views over the garden, will ensure this room will be the hub of the house.
The study/playroom and utility rooms provide additional functionality and also a more community feel with the study keeping studious teenagers close and the utility room allowing noisier appliances to be shut away from the social area.
The integrated double space garage, which is both very clean and tidy, could be incorporated into the main house by easy conversion for those who seek additional accommodation.
The first floor is characterised by two large bedrooms and two further doubles. To service these bedrooms the property offers three bathrooms, two of which are en-suite. It is immediately apparent that the house is extremely well presented and sharp in its fresh decor. Again, further possible potential can be found in the loft and rear of the property for those wanting a larger eventual property (STPP).
The rear garden measures approx. 153ft and the westerly aspect ensures planting will thrive. The large stone patio, the expanse of lawn, the wispy grass borders and the landscaped end combine to deliver a garden which cannot fail to impress. Towards the end of the garden the large summer house, complete with power and lighting, would easily double as a hobby room or home office. The additional storerooms and covered car port behind the garage increase functionality beyond just good looks. To lower maintenance the garden has a form of irrigation.
With a location which is close enough to the village centre to be convenient but far enough to be peaceful it is where most will want to be. Cheam Village has a train station linking London Victoria and London Bridge within 35 to 40 minutes. Buses provide access to alternative stations if other central London locations are required. Additionally, the A217 links onto the M25 and can be accessed via a short drive. Schooling is of a very high quality and includes Nonsuch High School for Girls, Sutton Grammar, Cuddington Croft and Avenue Primary.
Ultimately this is a family home in a highly sought after area and with highly sought after amenities. It is likely any new owner will be in residence for many years to come. A must view.
Entrance Hall With Cloakroom / WC
Reception Hall
Sitting Room
Dining Room
Conservatory
Kitchen / Breakfast Room
Study
Utility Room
First Floor Landing
Four Double Bedroom
Family Bathroom Plus Two En-Suite
Outside
Double Garage
Two Stores
Garden
Maps
Important note to purchasers:
We endeavour to make our sales particulars accurate and reliable, however, they do not constitute or form part of an offer or any contract and none is to be relied upon as statements of representation or fact. Any services, systems and appliances listed in this specification have not been tested by us and no guarantee as to their operating ability or efficiency is given. All measurements have been taken as a guide to prospective buyers only, and are not precise. Please be advised that some of the particulars may be awaiting vendor approval. If you require clarification or further information on any points, please contact us, especially if you are traveling some distance to view. Fixtures and fittings other than those mentioned are to be agreed with the seller.
/1
Property Location
Similar Properties
Detached house For Sale Sutton Detached house For Sale SM2 Sutton new homes for sale SM2 new homes for sale Flats for sale Sutton Flats To Rent Sutton Flats for sale SM2 Flats to Rent SM2 Sutton estate agents SM2 estate agents



.png)











