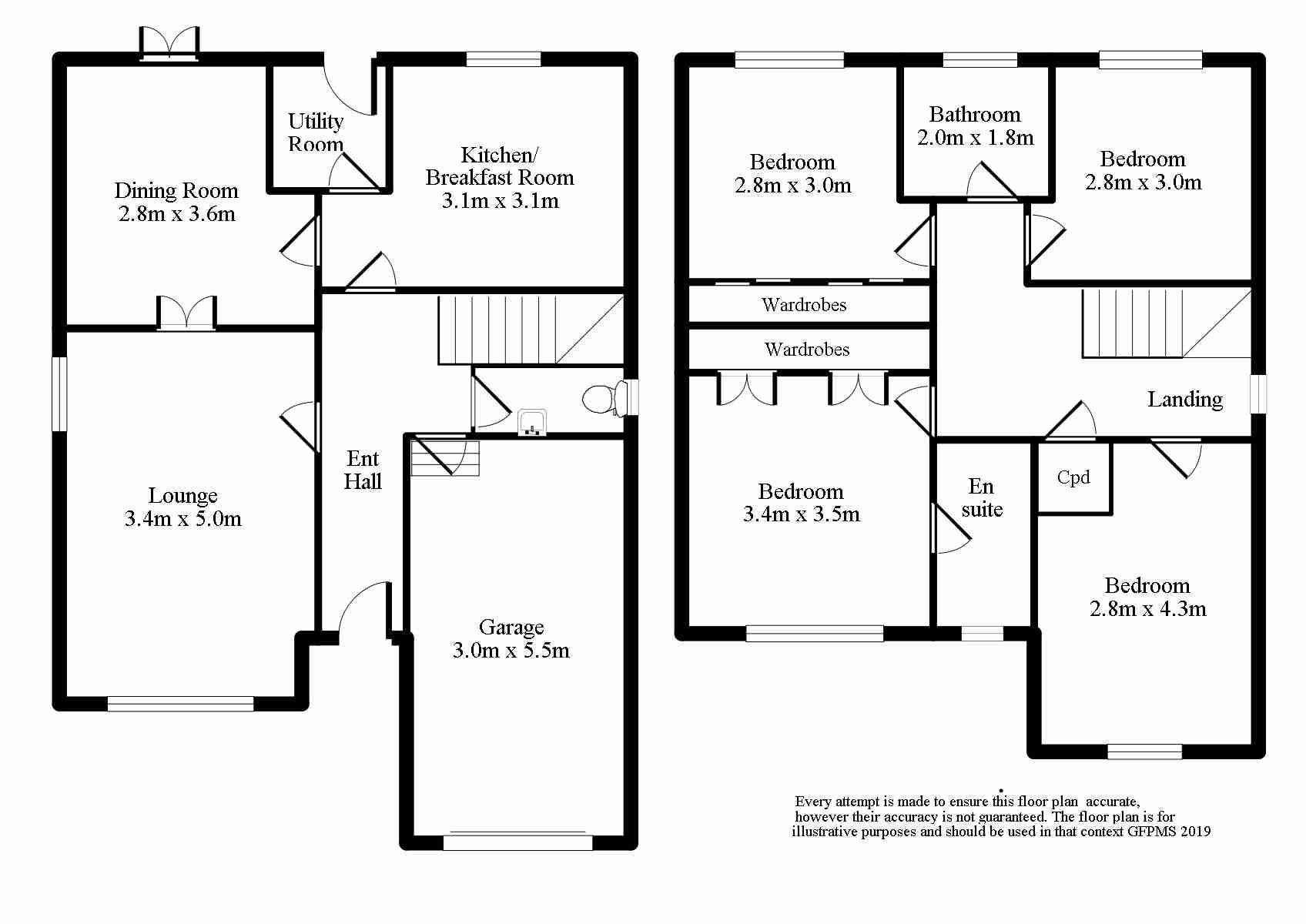4 Bedrooms Detached house for sale in Sandymoor, Sandy Lane BD15 | £ 300,000
Overview
| Price: | £ 300,000 |
|---|---|
| Contract type: | For Sale |
| Type: | Detached house |
| County: | West Yorkshire |
| Town: | Bradford |
| Postcode: | BD15 |
| Address: | Sandymoor, Sandy Lane BD15 |
| Bathrooms: | 0 |
| Bedrooms: | 4 |
Property Description
Hunters are pleased to offer to the market this immaculately presented four bedroom detached family home, located in the popular residential area of Sandy Lane with access to a range of local amenities including shops, schools and public transport links. The property briefly comprises: Entrance hallway, cloakroom/W.C, utility room, living room, dining room and breakfast kitchen. First floor: Landing with loft access, master bedroom with en-suite shower room, three further bedrooms and a three piece white house bathroom suite. The property benefits from uPVC double glazing, gas central heating, integral garage and driveway providing off road parking. Externally are laid to lawn gardens to the front and rear elevation with uninterrupted views. Viewing highly recommended via Hunters, Bingley.
Entrance hallway
Light point and coving to the ceiling, uPVC double glazed panelled door to the front elevation and glass panel door leading to the garage. Spindle stair case leading to the first floor landing and fitted central heating radiator.
Entrance hallway image two
cloakroom/W.C
Ceiling light point, uPVC double glazed window to the side elevation, wash hand basin inset to vanity storage unit with tiled splash back, low flush W.C and central heating radiator.
Living room
3.4m (11' 2") x 5.0m (16' 5")
Coving to the ceiling, uPVC double glazed window to the front and side elevation. Fitted dado rail, feature fire place with inset living flame gas fire and tiled hearth. Central heating radiator and double glass panel doors leading to the dining room.
Dining room
2.8m (9' 2") x 3.6m (11' 10")
Light point and coving to the ceiling, uPVC double glazed French doors to the rear elevation, leading to the patio seating area and door leading to the breakfast kitchen. Fitted dado rail and central heating radiator.
Breakfast kitchen
3.10m (10' 2") x 3.10m (10' 2")
Ceiling light point and uPVC double glazed window to the rear elevation. Fitted with a range of wall and base units with contrasting work surfaces over, inset one and a half bowl sink and drainer unit with mixer tap over. Integral 'Hot Point' double oven and grill, four ring gas hob, tiled splash back and extractor fan over. Integral fridge and freezer, fitted central heating radiator and under stairs storage cupboard.
View from the breakfast kitchen
utility room
Ceiling light point and uPVC double glazed glass panelled door to the rear elevation. Fitted base unit with contrasting work surface over, inset stainless steel sink and drainer unit with mixer tap over, tiled splash back and fitted central heating radiator. Space for washing machine and tumble dryer.
Landing
Light point and loft access to the ceiling. UPVC double glazed window to the side elevation, spindle balustrade, airing cupboard and central heating radiator with decorative cover.
Master bedroom
3.4m (11' 2") x 3.5m (11' 6")
Ceiling light point, uPVC double glazed window to the front elevation, two double built in wardrobes, central heating radiator and door leading to the en-suite shower room.
Master bedroom image two
en-suite shower room
Four down lights to the ceiling and uPVC double glazed window to the front elevation. Fitted with a three piece white suite comprising: Tiled corner shower cubicle, low level W.C and wash basin inset to vanity storage unit. Fully tiled walls and fitted towel rail heater.
En-suite shower room image two
bedroom two
2.8m (9' 2") x 4.3m (14' 1")
Ceiling light point, uPVC double glazed window to the front elevation and central heating radiator.
Bedroom three
2.8m (9' 2") x 3.0m (9' 10")
Ceiling light point, uPVC double glazed window to the rear elevation with far reaching views, built in sliding door wardrobes and central heating radiator.
View from bedroom three
bedroom four
2.8m (9' 2") x 3.0m (9' 10")
Ceiling light point, uPVC double glazed window to the rear elevation and central heating radiator.
House bathroom
Four down lights and uPVC double glazed window to the rear elevation. Fitted with a three piece white bathroom suite comprising: Panelled bath with shower over and glass side shower screen, low level W.C and wash basin inset to vanity storage unit. Fully tiled walls and fitted towel rail heater.
Garden to the front elevation
Partially laid to lawn garden with driveway providing parking, leading to an integral garage.
Garden to the rear elevation
Mostly laid to lawn garden with patio seating area and additional decked entertainment area, enjoying uninterrupted views.
Property Location
Similar Properties
Detached house For Sale Bradford Detached house For Sale BD15 Bradford new homes for sale BD15 new homes for sale Flats for sale Bradford Flats To Rent Bradford Flats for sale BD15 Flats to Rent BD15 Bradford estate agents BD15 estate agents



.png)











