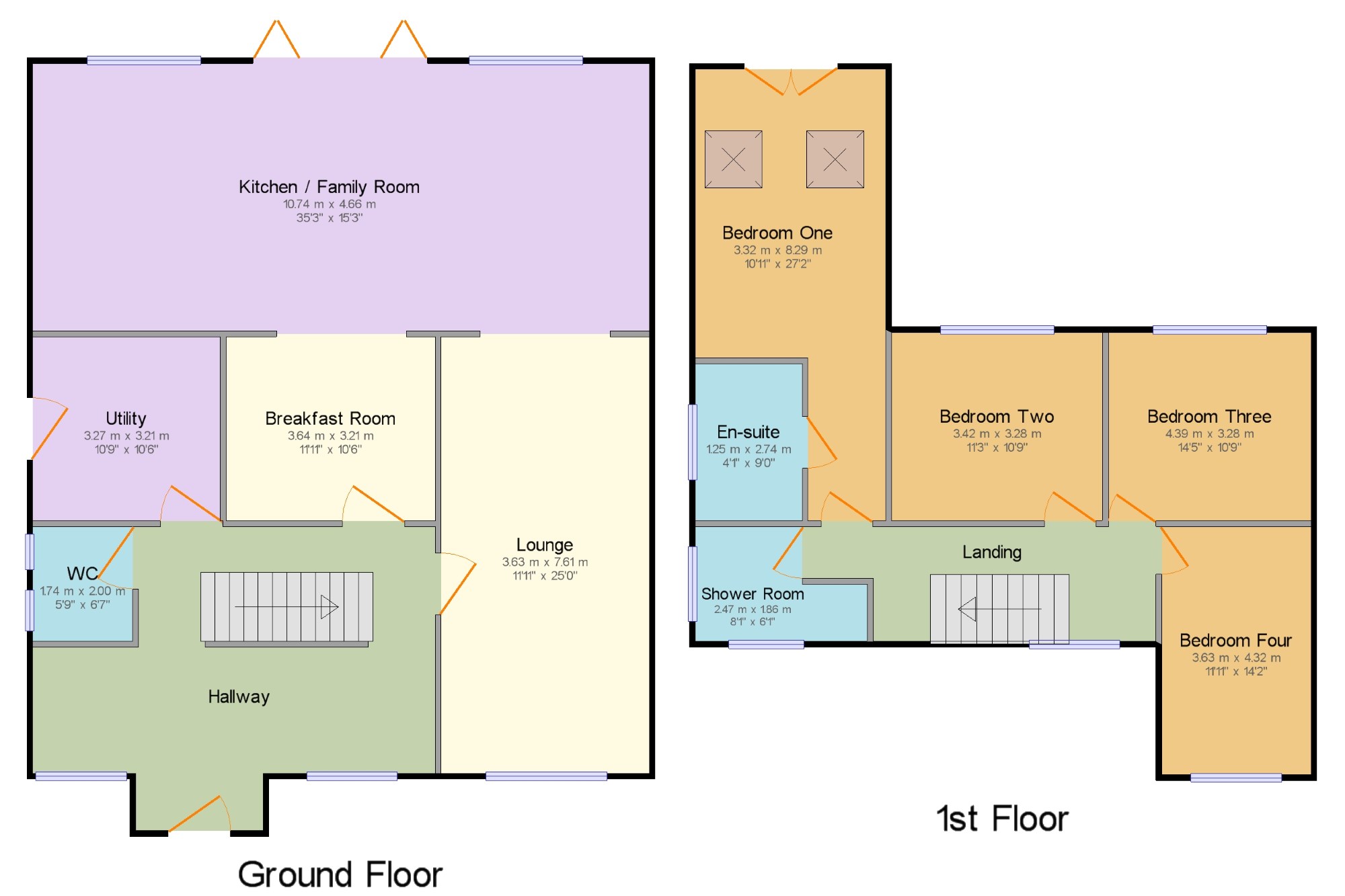4 Bedrooms Detached house for sale in Saunders Close, Hutton, Preston, Lancashire PR4 | £ 575,000
Overview
| Price: | £ 575,000 |
|---|---|
| Contract type: | For Sale |
| Type: | Detached house |
| County: | Lancashire |
| Town: | Preston |
| Postcode: | PR4 |
| Address: | Saunders Close, Hutton, Preston, Lancashire PR4 |
| Bathrooms: | 1 |
| Bedrooms: | 4 |
Property Description
Impressively extended four bedroom detached family residence has been renovated to a high specification throughout. Situated within the sought after location of Hutton offering excellent access to local amenities, schools and transport links. The truly fantastic spacious accommodation briefly comprises; entrance hallway with feature staircase to the first floor, downstairs wc, living room, breakfast room, family room and dining kitchen overlooking the rear gardens and utility room. To the first floor, four double bedrooms, master en-suite shower room and family shower room. The property rests on a spacious private plot with secluded mature rear gardens with lawn, driveway providing ample off street parking to the front leading to the detached garage. Viewing is essential to appreciate the size and quality of home on offer.
Impressively extended four bedroom detached residence
Renovated to a high specification throughout
Situated within the sought after location of Hutton
Hall, wc, lounge, family room with dining kitchen, utility
Four double bedrooms, master en-suite and family shower room
Private and mature gardens, driveway and detached garage
Viewing highly recommended
Hallway x . UPVC door to the front, radiator, wood flooring, under stairs storage and staircase leading to the first floor.
Lounge 11'11" x 25' (3.63m x 7.62m). Double glazed window to the front, exposed brick chimney breast with wood burning stove, slate hearth, two radiators and wood flooring.
Breakfast Room 11'11" x 10'6" (3.63m x 3.2m). Wood flooring and radiator.
Kitchen / Family Room 35'3" x 15'3" (10.74m x 4.65m). Fantastic family room comprising of two double glazed windows and french doors leading onto the rear gardens, six Velux windows to the rear, range of wall and base units with complementary work surfaces, range cooker with extractor, stainless steel sink and drainer, wood flooring and radiator.
Utility 10'9" x 10'6" (3.28m x 3.2m). Double glazed window and uPVC door to the side, range of wall and base units with complementary oak work surfaces, stainless steel sink and drainer, boiler, space for washer and wood flooring.
Downstairs WC x . Modern two piece suite comprising; low flush wc, wash basin with vanity unit, heated towel rail, wood flooring, exposed brick wall and double glazed window to the rear.
Landing x . Staircase leads from the hallway to the first floor landing, double glazed window to the front, wood flooring and loft access.
Bedroom One 10'11" x 27'2" (3.33m x 8.28m). Double glazed french doors with Juliet balcony overlooking the rear gardens, two double glazed Velux windows, two radiators and wood flooring.
Master En-suite 6'1" x 9' (1.85m x 2.74m). Modern three piece suite comprising; shower cubicle, wash basin, low flush wc, heated towel rail, wood flooring and double glazed window to the side.
Bedroom Two 14'5" x 10'9" (4.4m x 3.28m). Double glazed window to the rear, wood flooring and radiator.
Bedroom Three 11'7" x 10'9" (3.53m x 3.28m). Double glazed window to the rear, wood flooring and radiator.
Bedroom Four 13'11" x 11'11" (4.24m x 3.63m). Double glazed window to the front, wood flooring and radiator.
Shower Room 8'1" x 6'1" (2.46m x 1.85m). Modern three piece suite comprising; shower cubicle, wash basin with vanity unit, low flush wc, wood flooring, double glazed window to the front and side.
Gardens & Driveway x . Driveway to the front providing ample off street parking and leads to the detached garage. Private hedge enclosed mature rear and side gardens with lawn, shed, outside tap and light.
Garage x . With up and over door.
Property Location
Similar Properties
Detached house For Sale Preston Detached house For Sale PR4 Preston new homes for sale PR4 new homes for sale Flats for sale Preston Flats To Rent Preston Flats for sale PR4 Flats to Rent PR4 Preston estate agents PR4 estate agents



.png)










