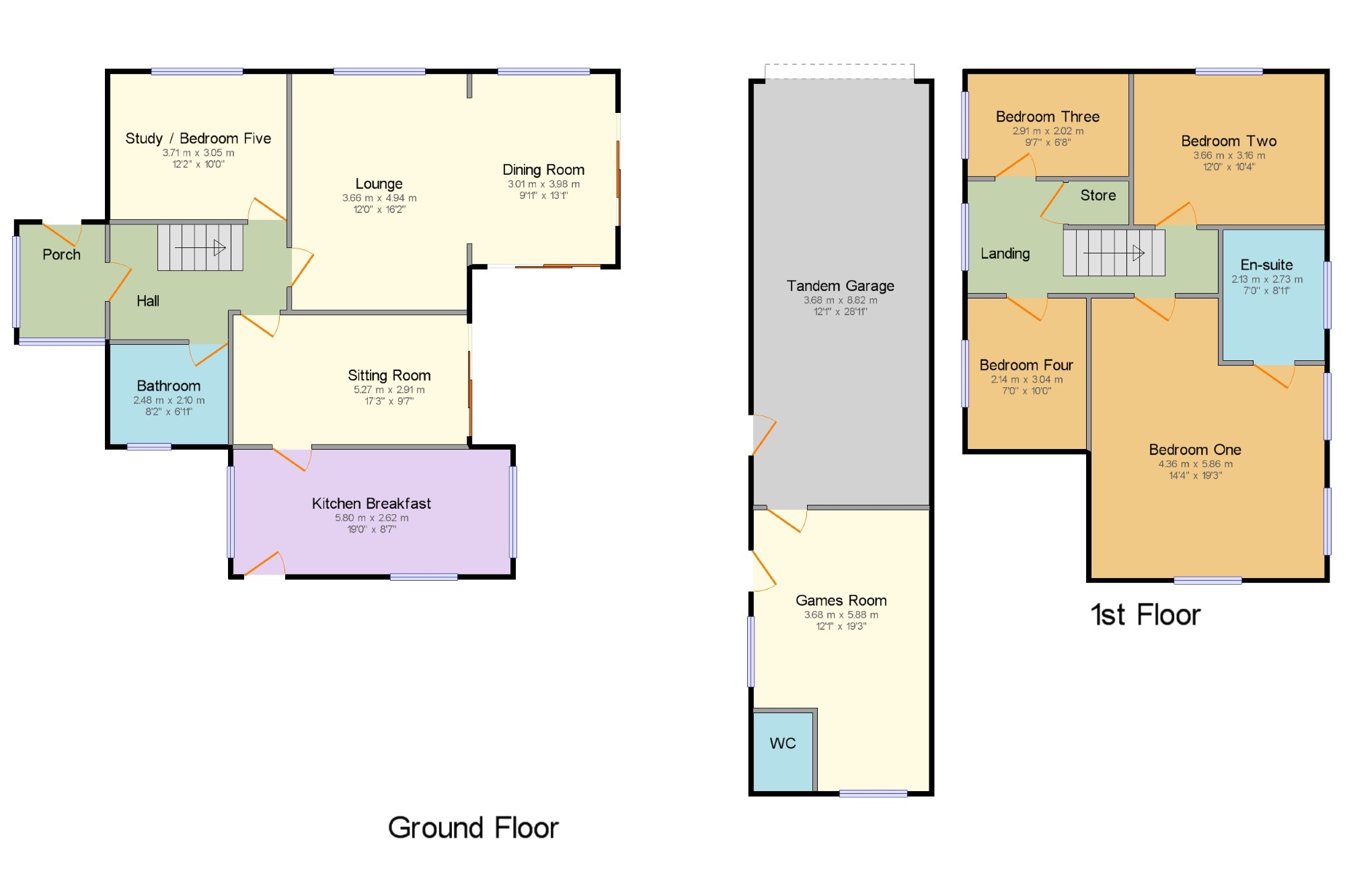5 Bedrooms Detached house for sale in Saunders Lane, Hutton, Preston, Lancashire PR4 | £ 310,000
Overview
| Price: | £ 310,000 |
|---|---|
| Contract type: | For Sale |
| Type: | Detached house |
| County: | Lancashire |
| Town: | Preston |
| Postcode: | PR4 |
| Address: | Saunders Lane, Hutton, Preston, Lancashire PR4 |
| Bathrooms: | 1 |
| Bedrooms: | 5 |
Property Description
Recently modernised four / five bedroom detached family boasting fantastic living accommodation, superb high gloss breakfast kitchen and luxury four piece en-suite shower room. No chain delay and viewing highly recommended. Situated with the sought after location of Hutton offering excellent access to local amenities and schools. The spacious accommodation comprises; porch, hallway, lounge, dining room, sitting room, study / bedroom five, superb breakfast kitchen and four piece family bathroom, to the first floor, four bedrooms and luxury four piece shower room. Double glazing and gas central heating system. Tandem garage with games room offering fantastic further potential. Parking for several vehicles to the front and spacious low maintenance gardens to the rear. Call now to arrange your viewing.
Recently modernised four / five bedroom detached home
Within the sought after location of Hutton
Hall, lounge, dining room, sitting room, modern kitchen
Five bedrooms, luxury master en-suite and family bathroom
Tandem garage and games room offering further potential
Parking for several vehicles and spacious rear gardens
No chain delay and viewing highly recommended
Porch x . UPVC door to the front and meter cupboard.
Hallway x . Staircase leads from the hallway to the first floor landing, radiator and laminate flooring.
Lounge 12' x 16'2" (3.66m x 4.93m). Double glazed window to the front and radiator.
Dining Room 9'11" x 13'1" (3.02m x 3.99m). Double glazed window to the front and patio doors leading onto the gardens to the side and rear, radiator.
Sitting Room 17'3" x 9'7" (5.26m x 2.92m). Double glazed patio doors leading onto the gardens and radiator.
Study / Bedroom Five 12'2" x 10' (3.7m x 3.05m). Double glazed window to the front, fitted wardrobes, radiator and laminate flooring.
Kitchen Breakfast 19' x 8'7" (5.8m x 2.62m). Newly fitted breakfast kitchen comprising of a range of high gloss wall and base units with complementary work surfaces and breakfast bar, sink and drainer, induction hob and oven with extractor and glass splashback, integrated dishwasher, space for washer and dryer, boiler, double glazed window to the side and rear, uPVC door to the rear.
Family Bathroom 8'2" x 6'11" (2.5m x 2.1m). Four piece family bathroom comprising; bath, separate shower cubicle, wash basin, low flush wc, radiator, laminate flooring and double glazed window to the rear.
Landing x . Staircase leads from the hallway to the first floor landing, double glazed window to the side, radiator and storage cupboard.
Bedroom One 14'4" x 19'3" (4.37m x 5.87m). Double glazed windows to the side and rear, fitted wardrobes and two radiators.
Luxury En-suite 7' x 8'11" (2.13m x 2.72m). Luxury en-suite shower room comprising of double walk-in-shower cubicle, low flush wc, wash basin, bidet, tiled walls and flooring, heated towel rail and double glazed window to the side.
Bedroom Two 12' x 10'4" (3.66m x 3.15m). Double glazed window to the front, fitted wardrobes and radiator.
Bedroom Three 9'7" x 6'8" (2.92m x 2.03m). Double lazed window to the side and radiator.
Bedroom Four 7' x 10' (2.13m x 3.05m). Double glazed window to the side and radiator.
Tandem Garage 12'1" x 28'11" (3.68m x 8.81m). With up and over door, power and light, wood panelled door to the side.
Games Room 12'1" x 19'3" (3.68m x 5.87m). Glazed window and door to the side, stainless steel sink and drainer with base unit, this room offers further potential as annexe / games room or gym.
WC x . With low flush wc.
Gardens & Parking x . Set on a spacious plot with in and out driveway to the front providing parking for several vehicles leading o the garage. To the rear is low maintenance garden with paved patio and lawn.
Property Location
Similar Properties
Detached house For Sale Preston Detached house For Sale PR4 Preston new homes for sale PR4 new homes for sale Flats for sale Preston Flats To Rent Preston Flats for sale PR4 Flats to Rent PR4 Preston estate agents PR4 estate agents



.png)










