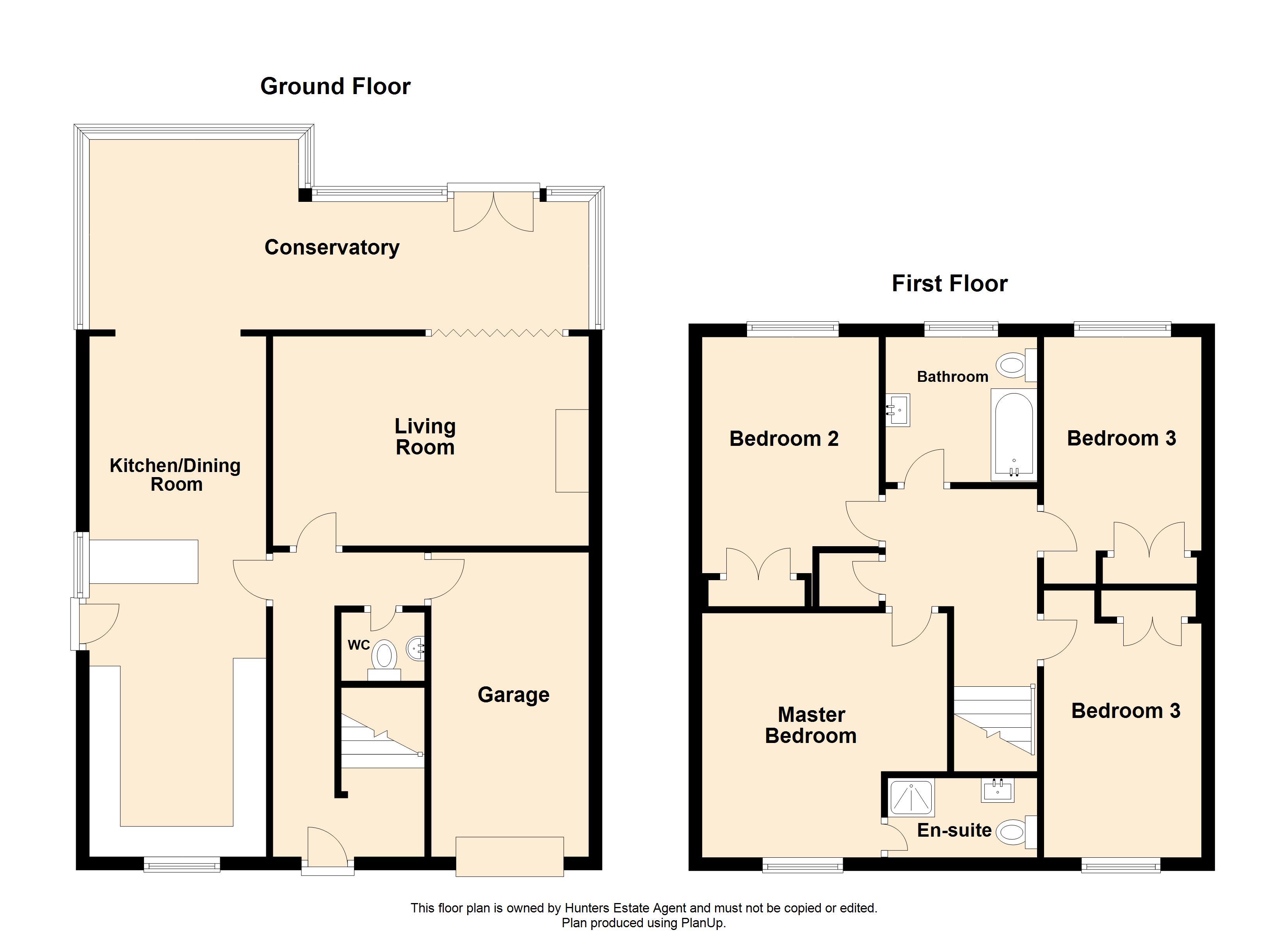4 Bedrooms Detached house for sale in Sawley Close, Darwen BB3 | £ 230,000
Overview
| Price: | £ 230,000 |
|---|---|
| Contract type: | For Sale |
| Type: | Detached house |
| County: | Lancashire |
| Town: | Darwen |
| Postcode: | BB3 |
| Address: | Sawley Close, Darwen BB3 |
| Bathrooms: | 0 |
| Bedrooms: | 4 |
Property Description
*see the 3D virtual tour* Sawley Close is an attractive modern detached property which occupies an enviable position on a pleasant cul de sac.
This stunning detached property is situated in the Priory area of Darwen and offers a superb family home. This well presented house has a modern design throughout with a fabulous conservatory to the rear.
The accommodation briefly comprises of; entrance hallway, attractive lounge, spacious conservatory, modern kitchen with granite surfaces, and a downstairs cloakroom. The entire ground floor benefits from plush karndean flooring.
To the first floor there are four bedrooms, one master en-suite shower room and a refurbished three piece family bathroom. The property benefits from Upvc double glazing and hive-controlled gas central heating throughout.
There are lawned gardens and Indian stone paved landscaping to the front and rear, with a south-facing garden offering horizon views of Darwen’s Jubilee Tower. To the front there is a double driveway leading to an integral garage, which offers great potential to expand living space. The property is alarmed with an accessible attic floor providing ample storage.
Located convenient for access to amenities including shops, schools and both Darwen and Bolton town centres. Darwen town centre is situated within 1.5 miles where all major transport links can be found. There is easy access to the M65 motorway link.
Kitchen breakfast room
8.23m (27' 0") x 2.46m (8' 1")
Open plan fitted kitchen with a combination of base and wall units, integrated dishwasher, oven, microwave, gas hob with extractor, gas central heated radiator and a breakfast counter all complete with granite work tops. The karndean flooring follows through into the dining area and then onto the conservatory, there is also outside access through a side door.
Lounge
3.61m (11' 10") x 4.29m (14' 1")
Leading from the entrance hallway this cosy living area maintains the karndean flooring, has a gas fire with surround, gas central heated radiator and bi-folding oak double doors opening up into the conservatory.
Conservatory
3.96m (13' 0") x 7.01m (23' 0")
With access from both the kitchen and lounge the conservatory extends across the full width of the house, has one gas centrally heated radiator, with fully double glazed windows and rear garden access through Upvc double doors. The conservatory roof is made from self-cleaning glass.
W.C
0.94m (3' 1") x 0.86m (2' 10")
Downstairs W.C with toilet, wall mounted basin, towel heater and karndean flooring.
Master bedroom
3.96m (13' 0")x 3.35m (11' 0")
Front facing master bedroom with in built over bed wardrobes and bed side tables, in built dressing table, gas central heated radiator, Upvc double glazed window, carpeted flooring and access into en-suite shower room.
Ensuite shower room
1.52m (5' 0")x 1.78m (5' 10")
En suite off the master bedroom with W.C, single shower, vanity basin and Upvc double glazed privacy window.
Bedroom two
3.07m (10' 1") x 2.44m (8' 0")
Rear facing double bedroom with carpeted flooring, built in wardrobes, gas central heated radiator and Upvc double glazed window.
Bedroom three
3.38m (11' 1") x 2.46m (8' 1")
Rear facing double bedroom with carpeted flooring, built in wardrobes, gas central heated radiator and Upvc double glazed window.
Bedroom four
3.99m (13' 1") x 2.46m (8' 1")
Front facing double bedroom with carpeted flooring, built in wardrobes, gas central heated radiator and Upvc double glazed window.
Bathroom
2.16m (7' 1") x 1.78m (5' 10")
Three piece family bathroom with fully tiled walls and flooring, thermostatic rain shower, large panelled bath, vanity basin with deluxe mixer taps, shaving mirror, mirrored wall cabinet, rimless soft toilet, full height towel heater and spotlights.
Property Location
Similar Properties
Detached house For Sale Darwen Detached house For Sale BB3 Darwen new homes for sale BB3 new homes for sale Flats for sale Darwen Flats To Rent Darwen Flats for sale BB3 Flats to Rent BB3 Darwen estate agents BB3 estate agents



.png)











