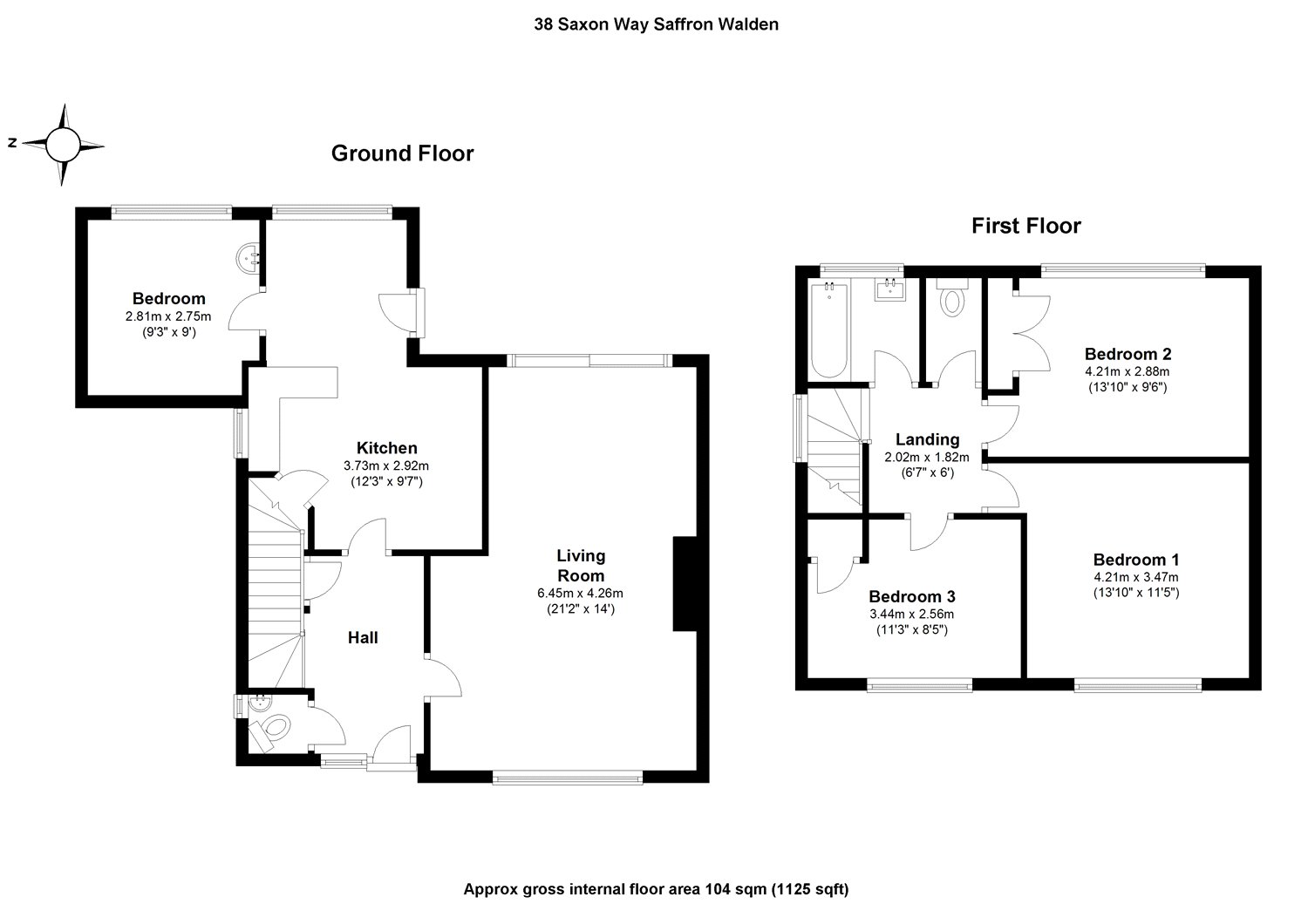4 Bedrooms Detached house for sale in Saxon Way, Saffron Walden, Essex CB11 | £ 575,000
Overview
| Price: | £ 575,000 |
|---|---|
| Contract type: | For Sale |
| Type: | Detached house |
| County: | Essex |
| Town: | Saffron Walden |
| Postcode: | CB11 |
| Address: | Saxon Way, Saffron Walden, Essex CB11 |
| Bathrooms: | 0 |
| Bedrooms: | 4 |
Property Description
Situated near the centre of town, in A quiet cul-de-sac backing onto the historic Battle Ditches, a 3 / 4 bedroom, detached, 1960's home.
Location, location, location! Situated just a short walk from the County High School and town centre in one of the town's most popular roads. The property backs onto the historic battle ditches and enjoys a lovely outlook to the rear and provides all sorts of possibilities for enlarging, if required and subject to planning. The property itself has three first floor bedrooms and has been extended to provide an additional room, which could be used as a fourth bedroom or study etc. The property has the benefit of gas central heating and double-glazing. People who buy in Saxon Way stay for years!
The property is conveniently situated within easy walking distance of the town centre. Saffron Walden is a fine old market town with a good range of shopping, schooling and recreational facilities, including the renowned Saffron Hall for its musical events etc., which is situated at the County High School. Audley End mainline station is just two miles distance and the M11 access point at Stump Cross is four miles.
Spacious entrance hall: Radiator. Stairs to first floor with cupboard under.
Cloakroom: Comprising low-level WC and wash basin.
Living room: 21'11" x 13'11" (6.68m x 4.24m). Fireplace, two radiators and door to garden.
Bedroom 4 / study: 9'4" x 9' (2.84m x 2.74m). Wash basin in vanity unit.
Kitchen: 17'11" x 11'9" (5.46m x 3.58m). With base and eye-level units, electric cooker point, single drainer stainless steel sink, gas-fired boiler providing hot water for central heating and domestic usage, radiator, serving hatch, larder cupboard, plumbing for automatic washing machine, replacement double-glazed door to garden.
On the first floor:
Landing: Access to loft, with ladder.
Bedroom 1: 11'11" x 11'3" (3.63m x 3.43m). Radiator.
Bedroom 2: 11'7" x 9'5" (3.53m x 2.87m). Airing cupboard and radiator.
Bedroom 3: 10'11" x 8'3" (3.33m x 2.51m). Radiator and bulkhead storage cupboard.
Bathroom: Comprising panelled bath, pedestal wash basin, radiator / towel rail.
Separate WC: With low-level WC.
Outside: There is a drive leading to the adjoining garage. The front garden could be made into further parking and the rear garden is of a good size, offering a high degree of privacy and seclusion, with lovely outlooks backing onto the historic battle ditches.
Services: All mains services are connected.
Local authority: For further information on the local area and services, log onto
council tax: Band E.
Property Location
Similar Properties
Detached house For Sale Saffron Walden Detached house For Sale CB11 Saffron Walden new homes for sale CB11 new homes for sale Flats for sale Saffron Walden Flats To Rent Saffron Walden Flats for sale CB11 Flats to Rent CB11 Saffron Walden estate agents CB11 estate agents



.png)











