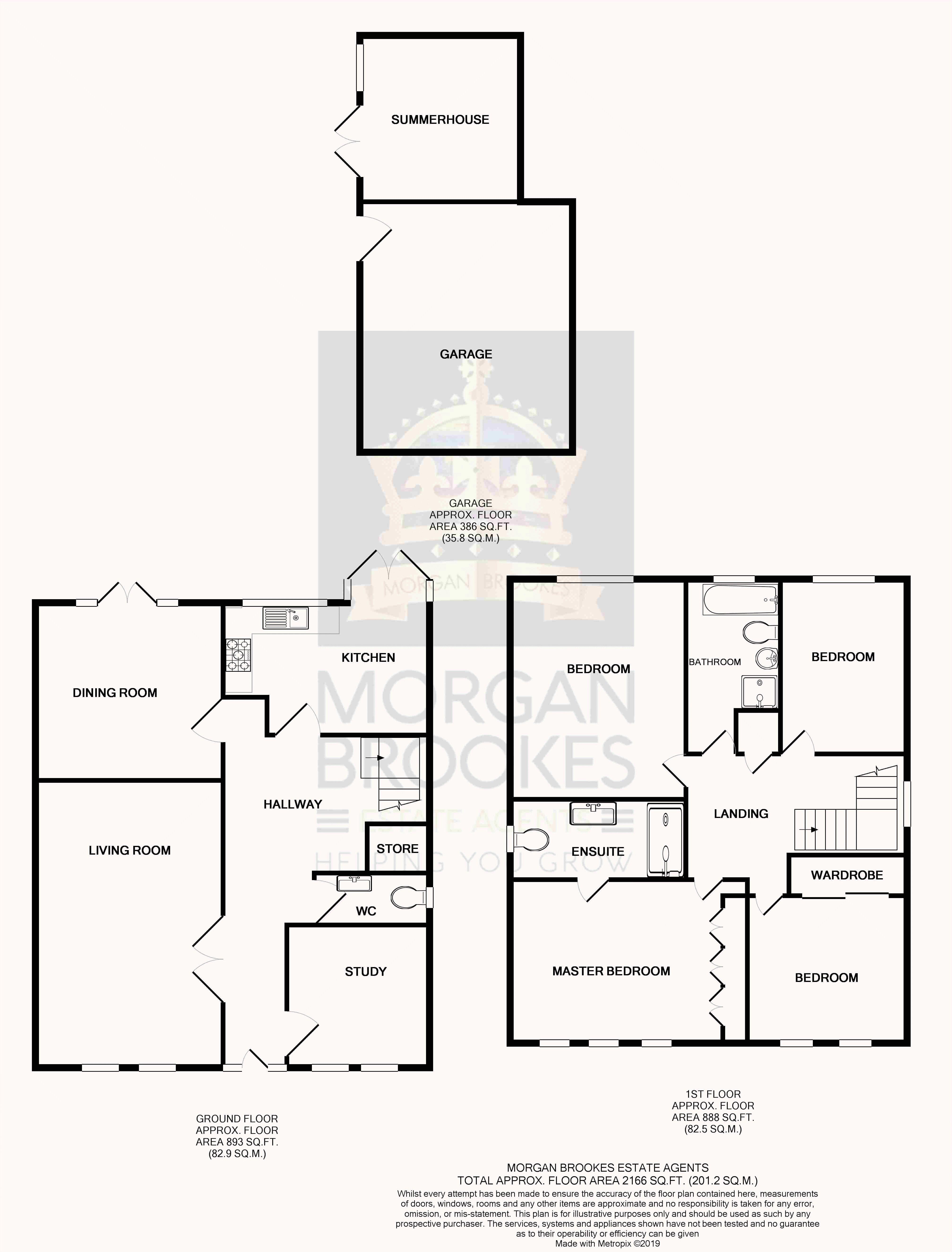4 Bedrooms Detached house for sale in Saxonville, Benfleet SS7 | £ 625,000
Overview
| Price: | £ 625,000 |
|---|---|
| Contract type: | For Sale |
| Type: | Detached house |
| County: | Essex |
| Town: | Benfleet |
| Postcode: | SS7 |
| Address: | Saxonville, Benfleet SS7 |
| Bathrooms: | 2 |
| Bedrooms: | 4 |
Property Description
Morgan Brookes Think - This prestigious home is light and airy with an abundance of space throughout. Positioned in a quiet cul-de-sac location, rarely do homes of this caliber become available to the market.
Our Seller Loves - The unique look of the house, the size of the rooms and the quiet residential neighborhood where this home is located.
Entrance
Double glazed panelled door leading to:
Entrance Hallway (20' 11'' x 4' 3'' (6.37m x 1.29m))
Stairs leading to first floor accommodation, under stairs storage area, radiator, coving to smooth ceiling incorporating decorative ceiling roses, dado rail, tiled flooring, doors leading to:
Study (10' 2'' x 10' 0'' (3.10m x 3.05m))
Two double glazed windows to the front, radiator, coving to a smooth ceiling.
Downstairs WC
Double glazed obscured window to the side, low level WC, pedestal hand basin, tiled flooring.
Living Room (20' 0'' x 13' 0'' (6.09m x 3.96m))
Two double glazed windows to front aspect, feature fire place, two radiators, coving to smooth ceiling incorporating decorative ceiling roses, dado rail, carpet flooring.
Dining Room (12' 9'' x 12' 4'' (3.88m x 3.76m))
Double glazed patio doors leading to garden, radiator, coving to smooth ceiling incorporating inset down lights, dado rail, wood effect flooring.
Kitchen / Breakfast Room (14' 10'' x 12' 3'' (4.52m x 3.73m))
Double glazed window to rear aspect, fitted with a range of base and wall mounted units with incorporating concealed work surface lighting, roll top work surfaces incorporating inset one and half bowl stainless steel sink and drainer, central island / breakfast bar, stainless steel range style cooker with extractor over to remain, integrated Neff dishwasher, American style fridge / freezer to remain
Landing
Double glazed obscured window to the side, smooth ceiling with loft access.
Master Bedroom (15' 7'' x 11' 11'' (4.75m x 3.63m))
Three double glazed windows to the front, fitted bedroom furniture, radiator, coving to a smooth ceiling, door leading to:
En-Suite (12' 10'' x 5' 4'' (3.91m x 1.62m))
Obscured double glazed window to the side, low level WC, hand basin, heated towel rail, double shower cubicle, waterfall shower head, tiled flooring and walls, smooth ceiling with spot lights.
Second Bedroom (15' 4'' x 12' 11'' (4.67m x 3.93m))
Double glazed window to the rear, radiator, coving to a smooth ceiling with spot lights.
Third Bedroom (12' 4'' x 10' 2'' (3.76m x 3.10m))
Two double glazed windows to the front, wooden flooring, built in wardrobes, smooth ceiling.
Forth Bedroom (12' 3'' x 8' 10'' (3.73m x 2.69m))
Double glazed window to the rear, radiator, coving to a smooth ceiling.
Garden
Decked seating area, shrub and flower areas, remainder laid to lawn.
Garage (17' 5'' x 14' 9'' (5.30m x 4.49m))
Fully detached garage with an electric door.
Gym/Summerhouse (11' 7'' x 11' 4'' (3.53m x 3.45m))
Double glazed window to the front, double glazed french doors to the front, smooth ceiling.
Front
Block paved, parking for multiple vehicles, electric gated access.
Property Location
Similar Properties
Detached house For Sale Benfleet Detached house For Sale SS7 Benfleet new homes for sale SS7 new homes for sale Flats for sale Benfleet Flats To Rent Benfleet Flats for sale SS7 Flats to Rent SS7 Benfleet estate agents SS7 estate agents



.png)











