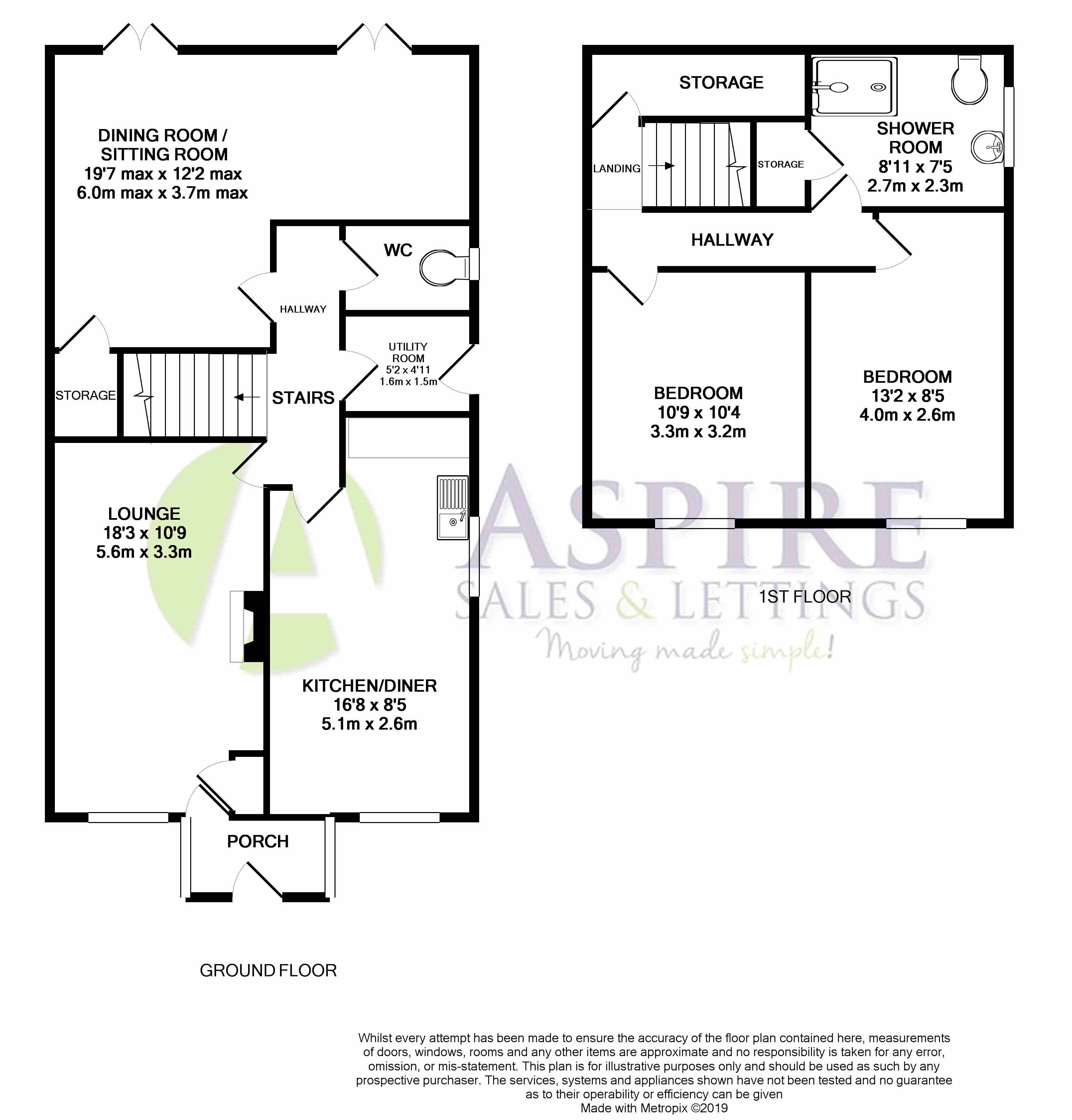2 Bedrooms Detached house for sale in Scarisbrick Road, Rainford, Merseyside WA11 | £ 219,950
Overview
| Price: | £ 219,950 |
|---|---|
| Contract type: | For Sale |
| Type: | Detached house |
| County: | Merseyside |
| Town: | St. Helens |
| Postcode: | WA11 |
| Address: | Scarisbrick Road, Rainford, Merseyside WA11 |
| Bathrooms: | 1 |
| Bedrooms: | 2 |
Property Description
Main description Aspire are delighted to bring to the sales market this charming detached dormer style family home. Unique in design with seldom others like it in the area, the layout of this property is ideal for a growing family or for those looking for a downsize. The property briefly comprises; Entrance porch, spacious lounge, a lovely kitchen diner, utility room, WC and an L shaped dining room which opens into another sitting room. To the first floor are two double bedrooms and a shower room, along with large storage cupboard off the landing. There are low maintenance gardens to front and rear, with a lengthy driveway leading to the detached garage. Not to be missed!
Room by room Entrance Porch - UPVC windows and door.
Front Lounge
5.60m(18'3'') x 3.3m(10'9'')
Lovely light and airy room with double glazed window overlooking the front garden. Living Flame Gas Fire in feature surround. Radiator, television point and storage cupboard.
L Shaped Dining Room & Sun Room
5.96m max(19'7'') x 3.7m(12'2'')
With 2 x gas central heating radiators, under stairs storage cupboard, loft entrance, 2 x UPVC French doors out onto the rear garden.
Kitchen Diner
5.08m(16'8'') x 2.57m(8'5'')
With a range of fitted wall and base units with worktops, single drainer sink unit, radiator, UPVC window to front and side aspect.
Ground Floor Wc
With low level wc and hand washbasin, UPVC window and light.
Stairs To First Floor.
Landing
Loft access, fire alarm.
Master Bedroom
3.16m(10'4'') x 3.28m(10'9'')
Master bedroom with fitted wardrobes, UPVC window to front, radiator.
Bedroom 2
4.M(13'2'') x 2.6m(8'5'')
Double bedroom with radiator and UPVC double glazed window to front aspect.
Storage Cupboard
Much larger than average, containing central heating combi boiler.
Shower Room
2.3m(8'11'') x 2.71m(7'5'')
With low level wc, pedestal wash basin and a double shower cubicle with electric shower, storage cupboard, radiator.
Outside
Attractive Open plan front garden with lawn, plants and shrubs. Driveway to park numerous vehicles off road and a detached garage for additional secure parking.
To the rear of the property is a private garden with low maintenance paved areas and greenery.
Garage
Up and over door, power and light.
Property Location
Similar Properties
Detached house For Sale St. Helens Detached house For Sale WA11 St. Helens new homes for sale WA11 new homes for sale Flats for sale St. Helens Flats To Rent St. Helens Flats for sale WA11 Flats to Rent WA11 St. Helens estate agents WA11 estate agents



.png)











