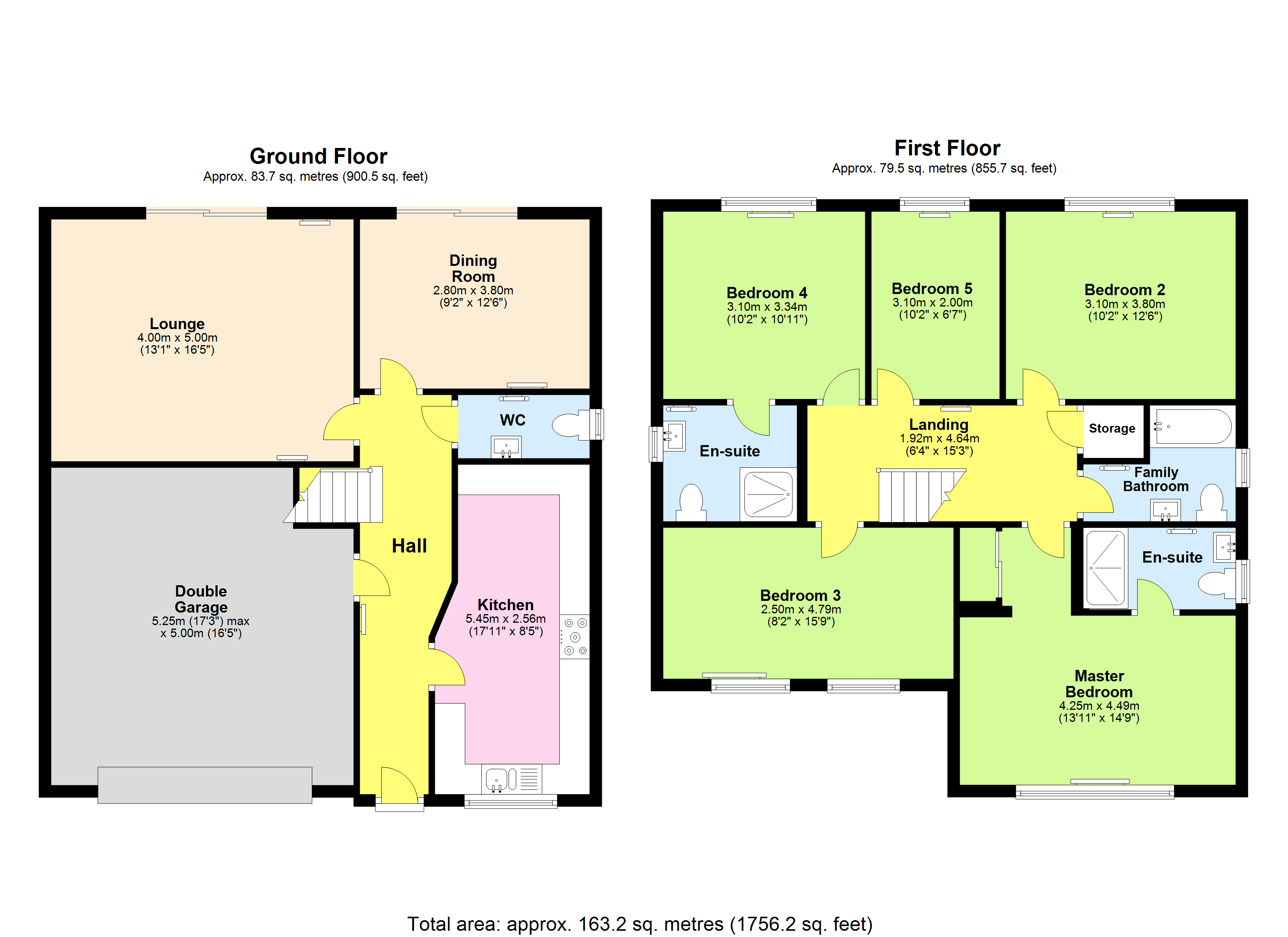5 Bedrooms Detached house for sale in Scholars Drive, Hull HU5 | £ 344,950
Overview
| Price: | £ 344,950 |
|---|---|
| Contract type: | For Sale |
| Type: | Detached house |
| County: | East Riding of Yorkshire |
| Town: | Hull |
| Postcode: | HU5 |
| Address: | Scholars Drive, Hull HU5 |
| Bathrooms: | 4 |
| Bedrooms: | 5 |
Property Description
Full description This impressive detached family home occupies a prime position on the exclusive Scholars Drive development, on the fringes of Cottingham Village. The well presented accommodation comprises, in brief: Entrance hall, kitchen, dining room, lounge, wc, five bedrooms; two of which are en-suite and family bathroom. Off street parking is available to the front of the property leading to the double garage and a side gate provides access to the rear garden featuring a raised patio.
Situated in the popular location of Cottingham Road and on the doorstep of the University of Hull campus, the Scholars Drive development is ideally situated for access to Hull City Centre, Cottingham and the East Riding.
Forming a part of Hull's ring road, Cottingham Road offers excellent connections to the rest of the city. The vibrant Newland Avenue area is close by, which offers a lively cafe culture with a wide variety of restaurants and shops.
Entrance hall Central heating radiator, ceramic tiled flooring, stairs, door to:
WC Frosted double glazed window to side, fitted with two piece suite comprising: Pedestal wash hand basin and low-level WC, part tiled surround, heated towel rail, ceramic tiled flooring.
Garage 17' 3" x 16' 5" (5.26m x 5m) Remote-controlled metal up and over door
lounge 16' 5" x 13' 1" (5m x 3.99m) Two central heating radiators, fitted carpet, UPVC double glazed sliding patio doors to rear patio & garden.
Dining room 12' 6" x 9' 2" (3.81m x 2.79m) Central heating radiator, fitted carpet, UPVC double glazed sliding patio door.
Kitchen 17' 11" x 8' 5" (5.46m x 2.57m) Fitted with a matching range of base and eye level units in pale wood, with worktop space over and modern under-lighting, 1+1/2 bowl stainless steel sink unit with mixer tap, integral fridge/freezer, fitted fan assisted oven, built-in five ring gas hob with extractor hood over, UPVC double glazed window to front elevation, ceramic tiled flooring.
Landing 15' 3" x 6' 4" (4.65m x 1.93m) Central heating radiator, fitted carpet, door to:
Master bedroom 14' 9" x 13' 11" (4.5m x 4.24m) UPVC double glazed window to front elevation, storage cupboard, central heating radiator, fitted carpet, door to:
Ensuite 8' 3" x 4' 5" (2.51m x 1.35m) Fitted with three piece suite comprising pedestal wash hand basin, double shower enclosure with folding glass screen and low-level WC, part tiled surround, UPVC frosted double glazed window to side, heated towel rail, ceramic tiled flooring.
Bedroom two 12' 6" x 10' 2" (3.81m x 3.1m) UPVC double glazed window to rear, central heating radiator, fitted carpet.
Bedroom three 15' 9" x 8' 2" (4.8m x 2.49m) Two UPVC double glazed windows to front elevation, central heating radiator, fitted carpet.
Bedroom four 10' 11" x 10' 2" (3.33m x 3.1m) UPVC double glazed window to rear, central heating radiator, fitted carpet, door to:
Ensuite 6' 3" x 5' 3" (1.91m x 1.6m) Fitted with three piece suite comprising pedestal wash hand basin, tiled shower enclosure with folding glass screen and low-level WC, tiled surround, UPVC frosted double glazed window to side, heated towel rail.
Bedroom five 10' 2" x 6' 7" (3.1m x 2.01m) UPVC double glazed window to rear, central heating radiator, fitted carpet.
Property Location
Similar Properties
Detached house For Sale Hull Detached house For Sale HU5 Hull new homes for sale HU5 new homes for sale Flats for sale Hull Flats To Rent Hull Flats for sale HU5 Flats to Rent HU5 Hull estate agents HU5 estate agents



.png)











