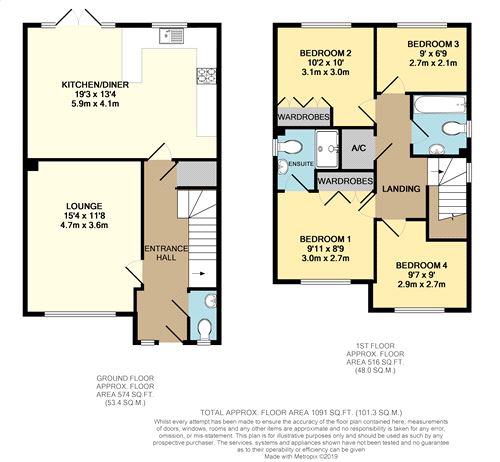4 Bedrooms Detached house for sale in Scholars Drive, Penylan, Cardiff CF23 | £ 360,000
Overview
| Price: | £ 360,000 |
|---|---|
| Contract type: | For Sale |
| Type: | Detached house |
| County: | Cardiff |
| Town: | Cardiff |
| Postcode: | CF23 |
| Address: | Scholars Drive, Penylan, Cardiff CF23 |
| Bathrooms: | 0 |
| Bedrooms: | 4 |
Property Description
Most attractive, gable fronted detached family home, tastefully presented throughout, in a convenient location, tucked away near the head of a wide close, a short drive to Colchester Avenue and Newport Road shops, within Cardiff High School catchment and a short walk to newly built Howardian Primary School. Central hall, cloakroom, lounge, 19ft fitted kitchen/family room, integrated appliances 4 bedrooms, modern en-suite shower room to principal bedroom, plus a family bathroom. UPVC double glazing, gas central heating. Enclosed lawned rear garden with patio. Deep driveway, single garage. EPC Rating: Expected.
Ground Floor
Porch
External porch cover.
Entrance Hall
15' 6" (4.72m) x 7' 1" (2.16m) Approached via a uPVC double glazed front door, with double glazed inserts above, matching double glazed fan light above, leading onto a welcoming and wide central hallway, panelled radiator, recess with ample hangings for coats, window to front. Useful understairs storage cupboard. Quality flooring.
Cloakroom
Comprising low level WC, pedestal wash hand basin, tiled splashback, panelled radiator.
Lounge
15' 4" (4.67m) x 11' 8" (3.56m) Aspect to front, a good size principal reception, panelled radiator.
Kitchen/Dining Room
19' 3" (5.87m) x 13' 4" (4.06m) Of excellent proportions, appointed along three sides in light woodgrain fronts beneath lipped worktop surfaces, inset four-ring gas hob with oven below, circulating fan above, matching range of eye level wall cupboards, wall mounted ‘Ideal Logic’ gas central heating boiler, inset stainless steel sink and drainer with mixer tap, tiled flooring, feature breakfasting bar with base cupboards leading to . .
Dining Area
With double glazed French doors leading to the rear garden, quality flooring.
First Floor
First Floor Landing
Approached via an easy rising full turning staircase with window to side, leading onto a central landing area, panel radiator, access to loft, built-in airing cupboard housing the hot water cylinder with shelf.
Bedroom 1
9' 11" (3.02m) x 8' 9" (2.67m) excluding wardrobes. With aspect to the front, mirror fronted fitted wardrobes to one side with coat rail and storage above, door to . .
En-suite Shower Room
Comprising low level WC, pedestal wash hand basin, double width shower cubicle with quality shower, glazed shower screen panels, ceramic tiling to wet areas, panel radiator.
Bedroom 2
10' 2" (3.1m) x 10' 0" (3.05m) Overlooking the rear garden, range of mirror fronted wardrobes to one side, panelled radiator.
Bedroom 3
9' 0" (2.74m) x 6' 9" (2.06m) Aspect to rear, panelled radiator.
Bedroom 4
9' 7" (2.92m) x 9' 0" (2.74m) Overlooking the entrance approach, panelled radiator.
Family Bathroom
Modern white suite comprising low level WC, pedestal wash hand basin, panelled bath with hand grips, ceramic wall tiling to wet areas, panelled radiator.
Front Garden
Small forecourt area with shaped border hedgerow. Paved pathway to porch. Deep tarmacadam driveway leading to garage.
Rear Garden
Patio area leading onto an area of lawn, flower borders to side. Gate leading to side drive.
Garage
Single garage with up-and-over access door.
Viewers Material Information
1) Prospective viewers should view the Cardiff Adopted Local Development Plan 2006-2026 (ldp) and employ their own Professionals to make enquiries with Cardiff County Council Planning Department () before making any transactional decision.
2) Please note that if the property is currently within Cardiff High School catchment area, there is no guarantee that your child or children will be enrolled at Cardiff High School, if requests, for places become over subscribed. Any interested parties should make their own enquiries with Cardiff County Council Education Department before making a transactional decision.
Tenure: Freehold (Vendors Solicitor to confirm)
Ref: Tf/4757629
Council Tax Band: F (2019)
Property Location
Similar Properties
Detached house For Sale Cardiff Detached house For Sale CF23 Cardiff new homes for sale CF23 new homes for sale Flats for sale Cardiff Flats To Rent Cardiff Flats for sale CF23 Flats to Rent CF23 Cardiff estate agents CF23 estate agents



.png)











